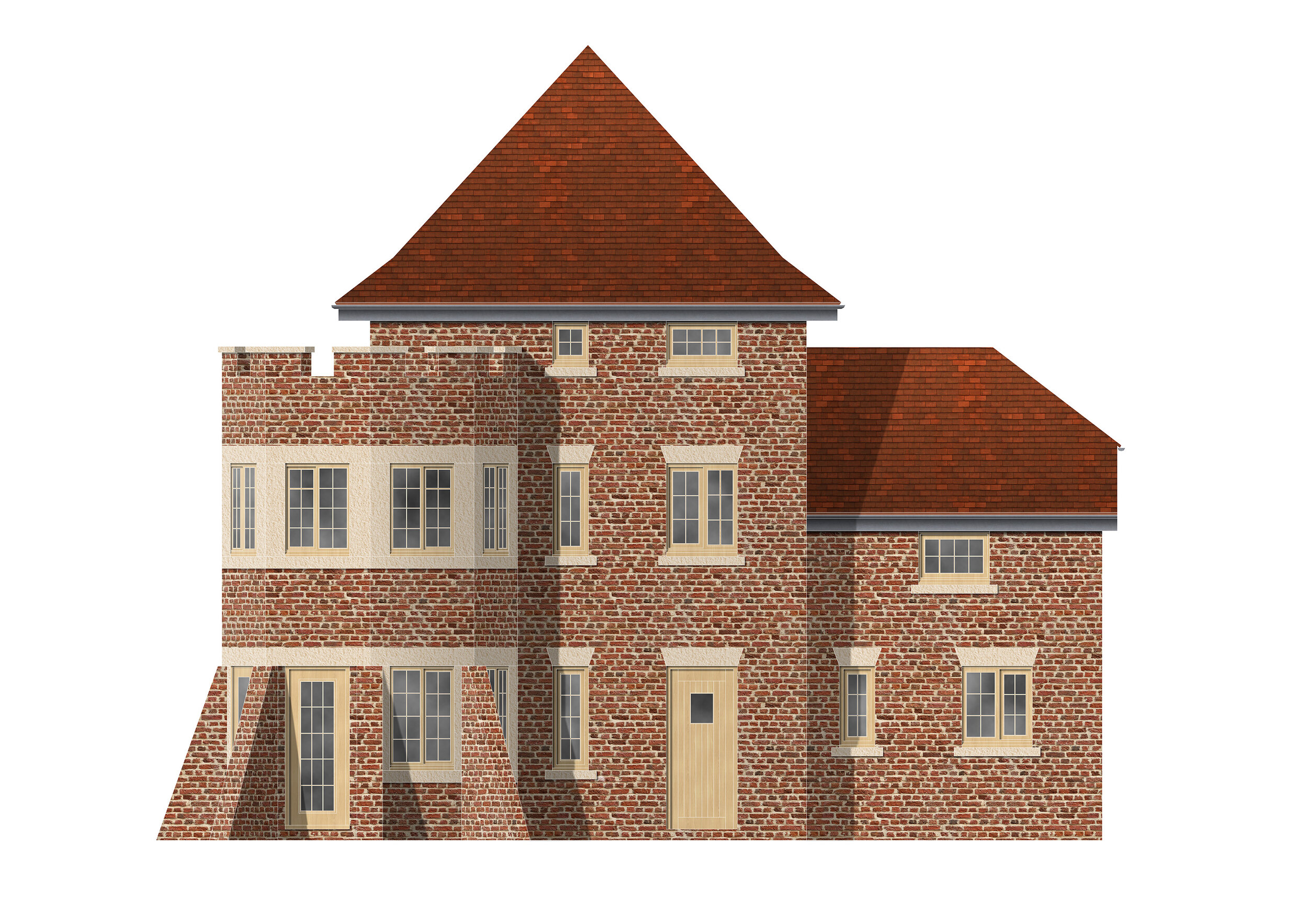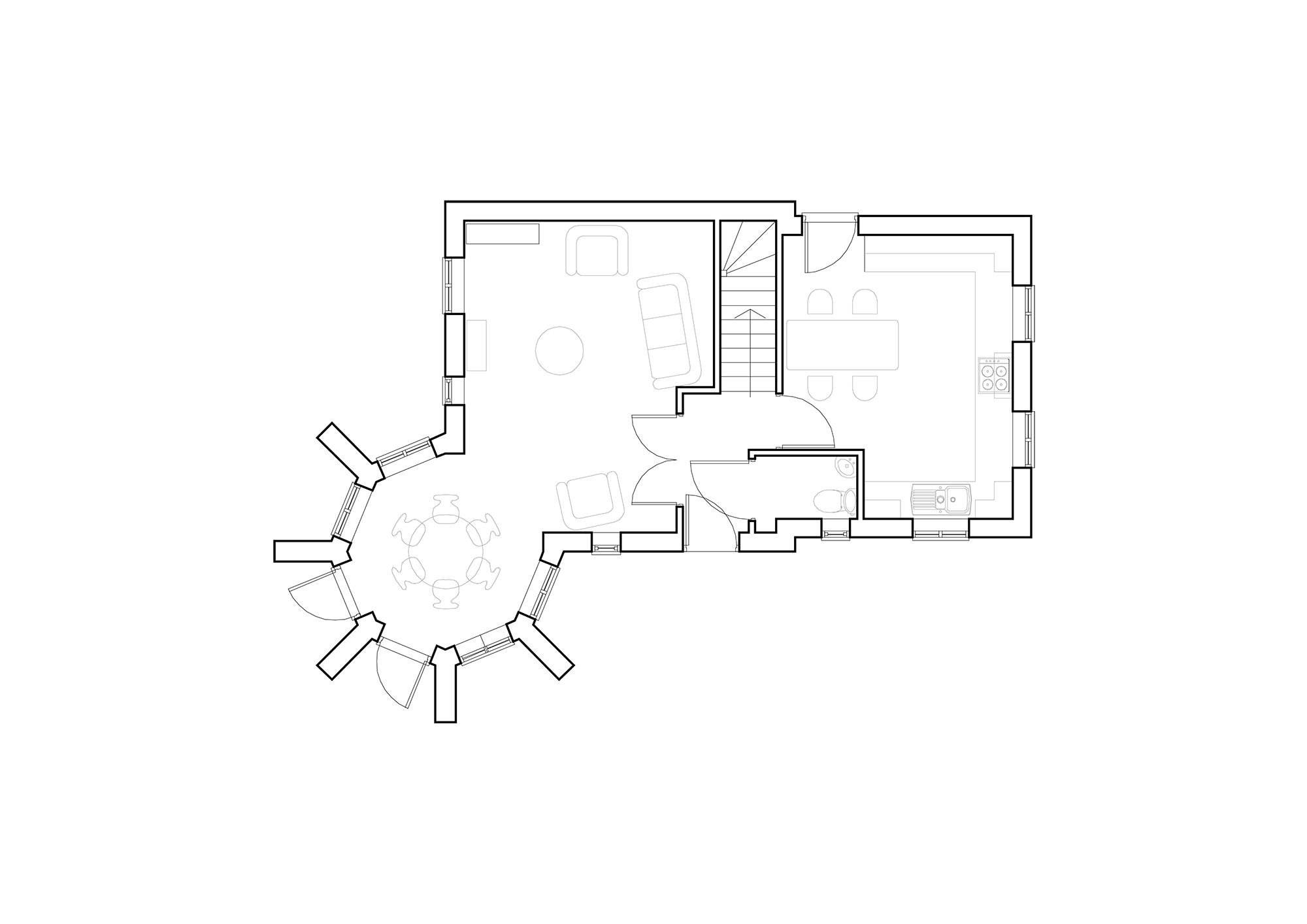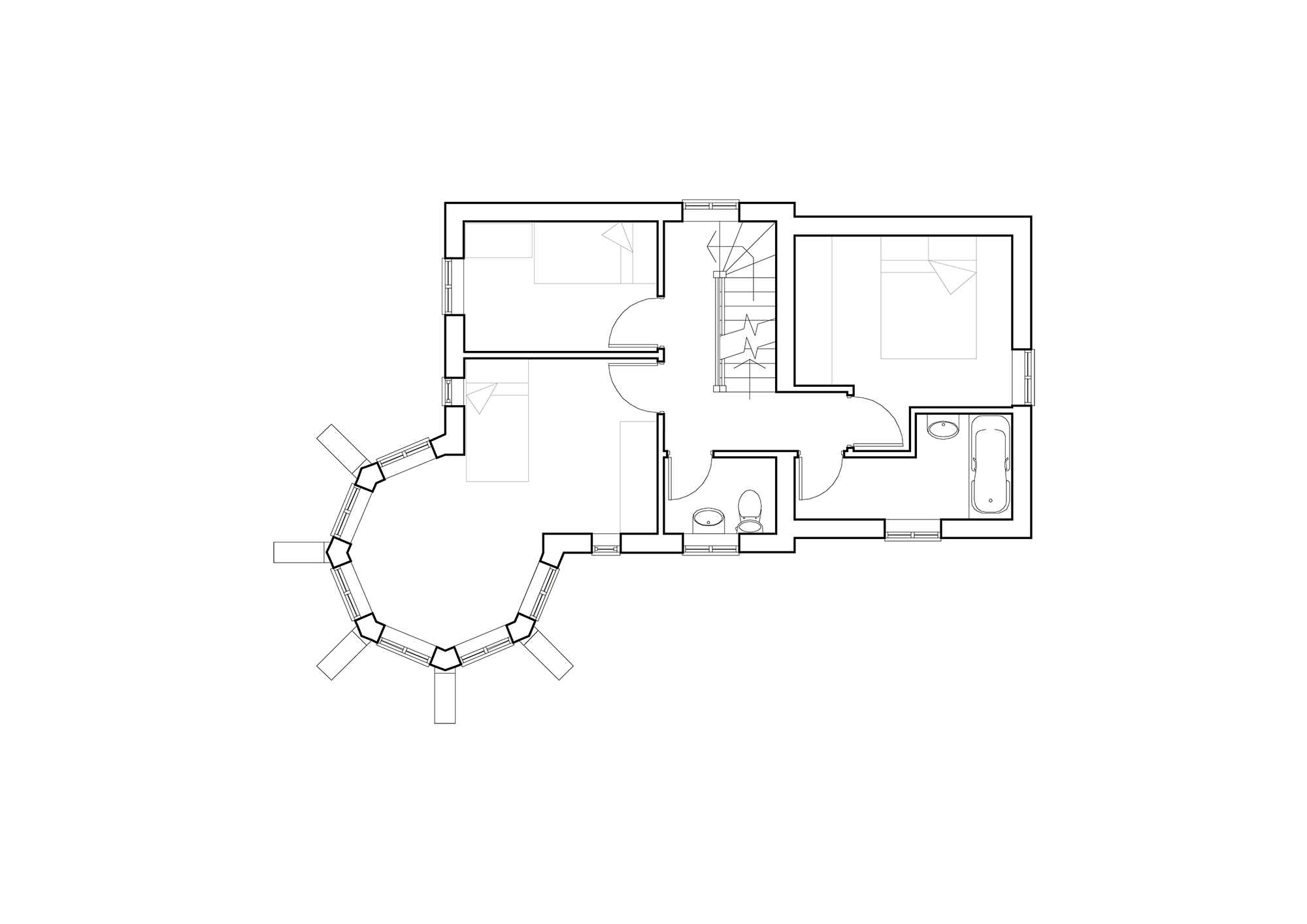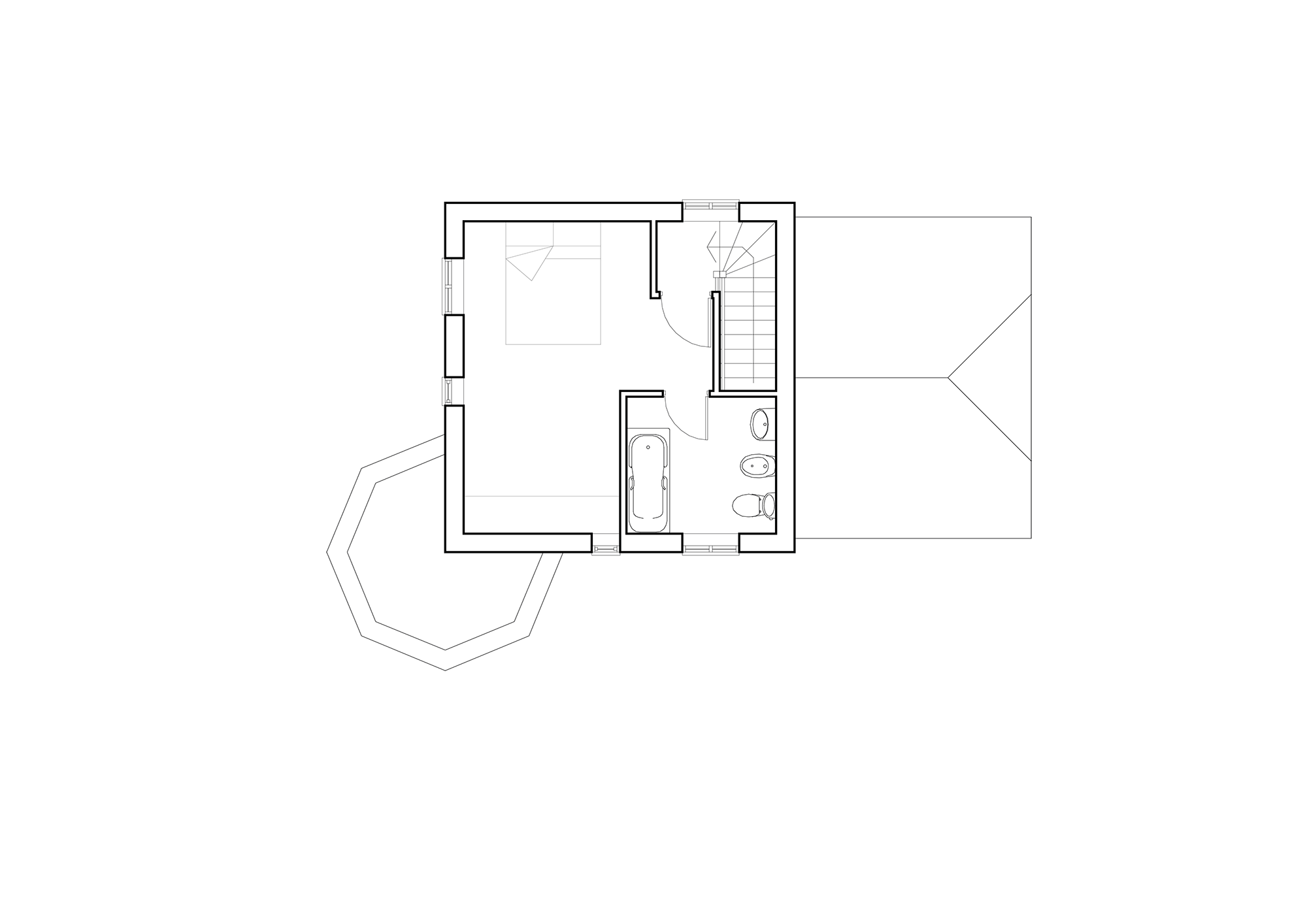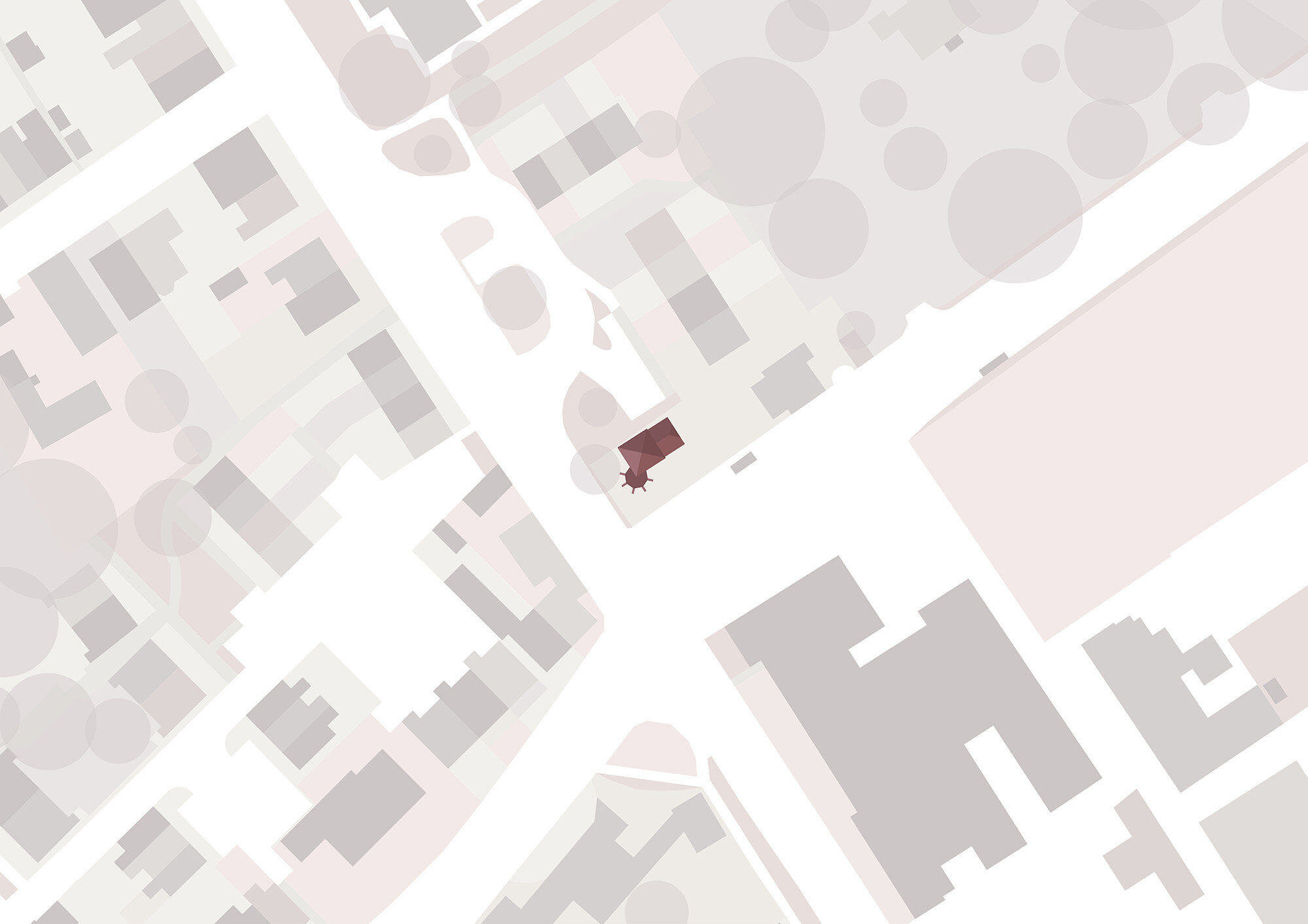01964 544480 / info@samuelkendall.co.uk
Castle Lodge
Driffield, East Riding of Yorkshire
2009
Situated on a prominent corner site, once occupied by the castle of the market town of Driffield, this family home seeks to echo its historic context.
An octagonal brick buttressed tower articulates the home’s character to the street as an urban landmark whilst also bringing natural light & heat deep into the house. The tight urban site was maximised for a growing family over 3 storeys but through careful massing does not seem overbearing to neighbouring homes.
A material pallete of reclaimed brickwork, locally sourced Yorkshire limestone & rosemary tiles as well as locally milled timber joinery ensure a low carbon footprint for the home whilst maximising passive strategies of thermal mass & cross & stack ventilation.
♢ Prominent Castle Corner Site
♢ Echoing Heritage Castle Elements
♢ Octagonal Brick Buttress Tower
Sustainability Strategy
Located in the town core of Driffield, Castle Lodge exemplifies the sustainable development approach of densifying existing communities rather than creating a sprawl of satellite development.
The home is built from locally reclaimed brickwork, adding no manufacture-associated carbon emissions and lowering the financial and environmental cost of shipping material to site.
Passive strategies including natural lighting through the octagonal south facing corner tower bringing daylight into the homes core, the use of thermally massive brick and stone internal finishes as well as creating the optimal conditions for natural cross ventilation achieve a high standard of living whilst maintaining a low environmental impact for Castle Lodge.
