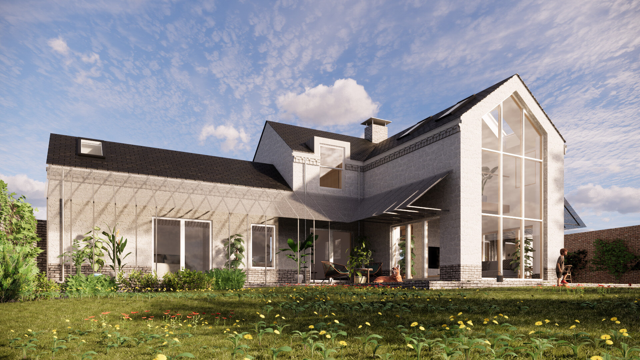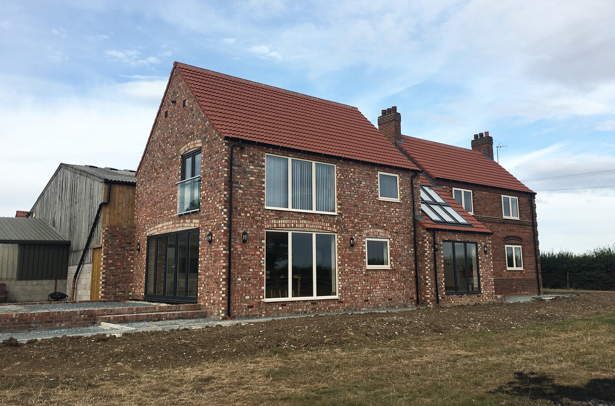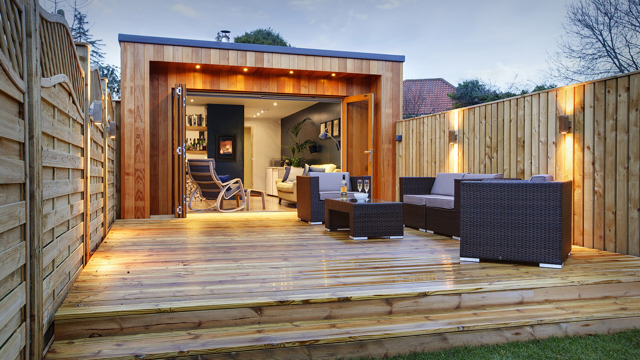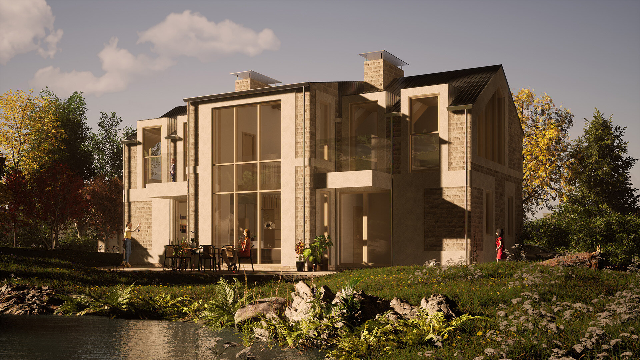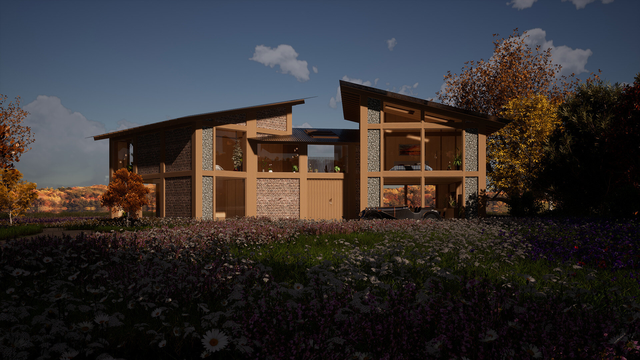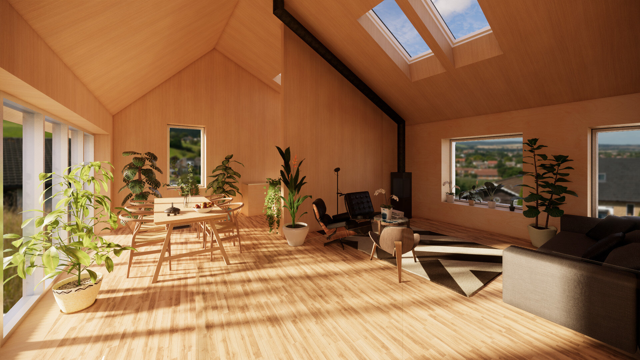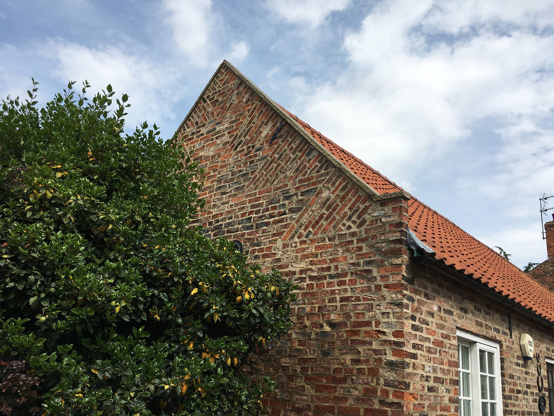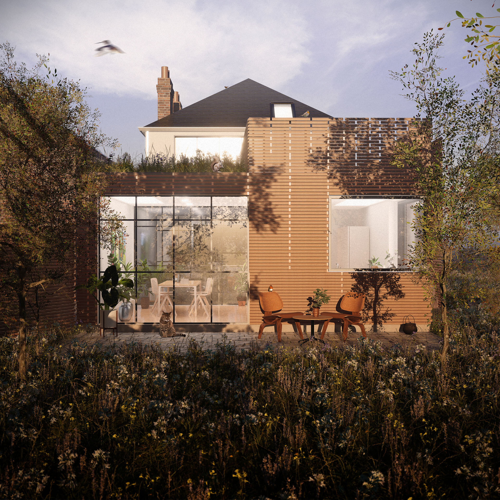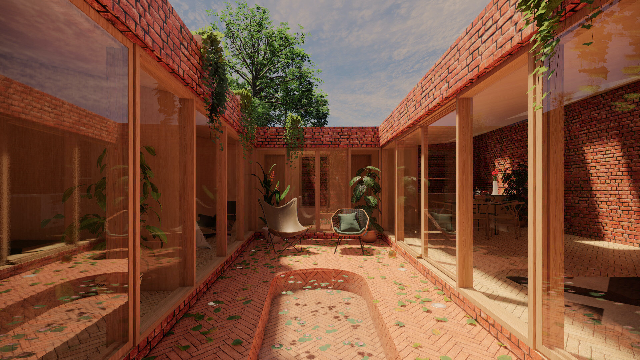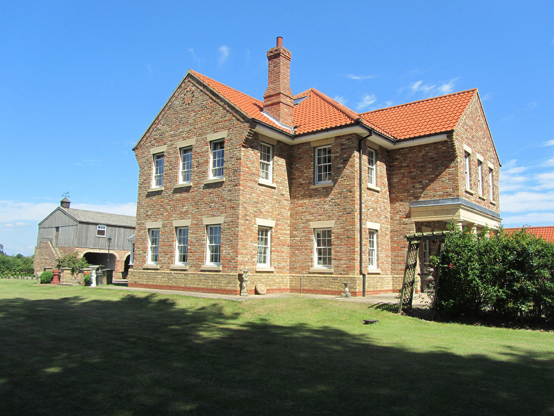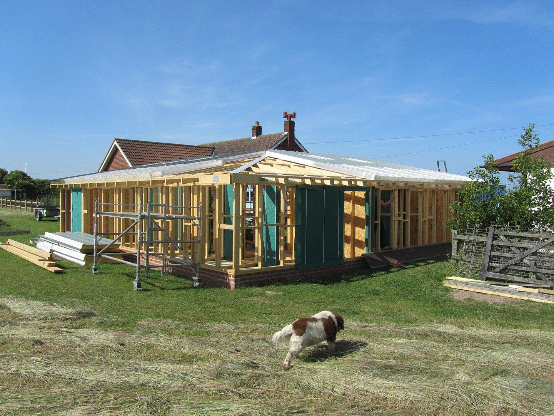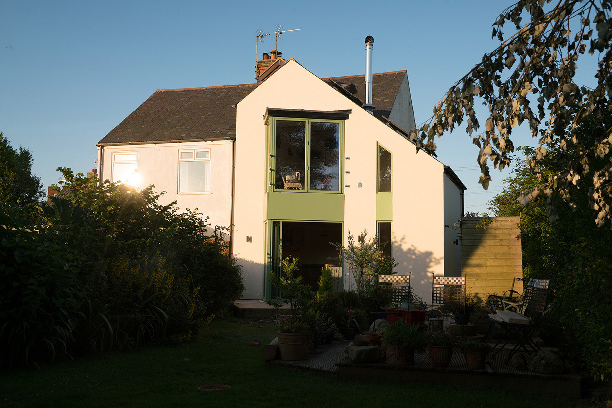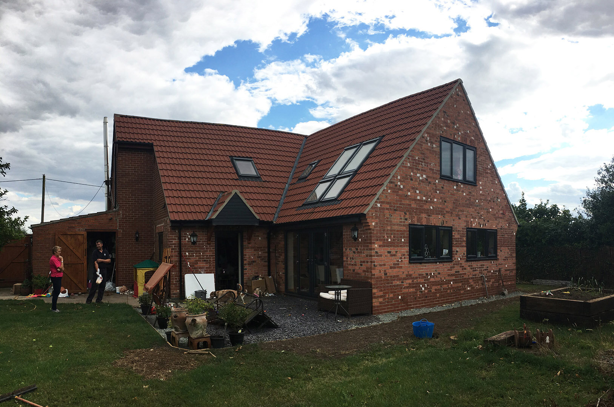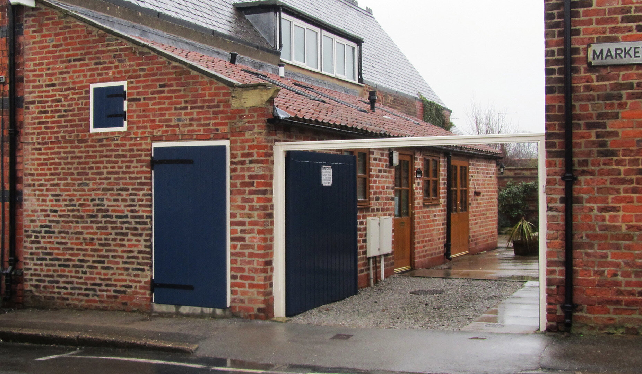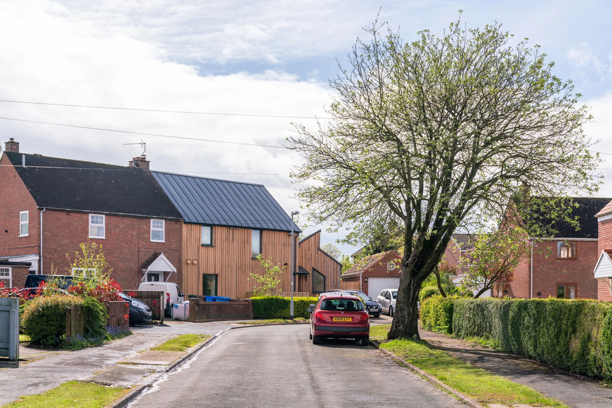Sustainable architects in Hedon
Who We Are
We are an RIBA Chartered Architects practice, designing & constructing highly sustainable family homes, eco-friendly house extensions & restoring listed heritage buildings. With over 40 years of industry experience, we have worked across Hedon, Sproatley, Bilton, Lelley & Tunstall and continue to deliver sustainable architecture in Hedon & throughout Yorkshire.
Our Specialities
Project Feasibility & Design Solutions
Increasing Home Value
Planning Approvals
Building Regulations Approval
Listed Building Consent
Surveys & BIM (Building Information Modelling)
Project Tendering
CDM Principal Designers
Construction Project Management
Our Services
Highly Sustainable Homes & Passive Houses
Eco-Friendly House Extensions
Caring For & Restoring Listed Buildings
Heritage Building Projects in Conservation Areas
Sustainable Home Design & Renewables Consultancy
Contact Us
Email - info@samuelkendall.co.uk
Telephone - (01964) 211270
Ongoing Projects in Hedon & Yorkshire
East Yorkshire Passivhaus
A highly sustainable family home with a distinctive Wolds chalk skin, characteristic of the surrounding area on the edge of the Yorkshire Wolds. This home aims to set a new standard for healthy, sustainable living with a strong connection to nature and family life.
South Cave Passivhaus
Sited on the fringes of South Cave in the Yorkshire Wolds, this contemporary timber-framed Passivhaus sets a new standard for healthy, sustainable family life, integrating passive environmental design strategies, building with low carbon, locally sourced materials & integrating renewable energy systems.
The project also aims to establish strong parallels with the natural landscape & built heritage of the Wolds through locally sourced, sustainable materials.
Scarborough Passivhaus
This innovative eco-home will showcase how to design and self-build a contemporary family home which achieves a Passivhaus standard, negating any heating or electricity costs, maximising solar gain to photovoltaic panels as well as bringing sunlight deep into the home through a central solar atrium enabling natural stack ventilation through the building.
Chilterns Oak House
Nestled in the Chiltern Hills, this oak framed home sets a new standard for healthy, sustainable family living, framing its picturesque setting, integrating passive environmental design strategies & building with low carbon, locally sourced materials.
The form of the home is made of three wings, each angled to capture a range of different vistas across the site. This fragmentary approach also allows southerly sunlight to pass over the home to the north terrace of the property which is wrapped by the 2 other wings of the home, maintaining privacy and framing the landscape beyond.
Garden Studio
Sited at the end of a Victorian terrace house garden, Queensgate studio is a modern timber pavilion, echoing the tradition of the Victorian garden summer house and the material language of timber fences that surround the site. Through a careful approach to local planning policy this project was completed without the need for formal planning permission.
Heptonstall House
Sited on a steep sloping site overlooking the Hebden Bridge valley, this bespoke eco-home has a distinctive character defined by the character of its setting and the passive environmental design principles at the core of its design.
The project aimed to provide the most joyful internal environment with ample, efficiently laid out spaces that are well-lit and naturally ventilated.
Mereside House Eco-Extension
A dynamic extension to an existing house overlooking Hornsea mere. The extension twists and opens to maximise the quality of views across the freshwater lake.
At SKA we often find that houses are built with little concern for the beauty surrounding them, often with views which cover no more than a small garden. Our extension to this semi detached home on the edge of Hornsea Mere aimed to capture the greatest views of the vast neighbouring lake, through extensive glazing and a unique bay window which we rotated to provide the optimal view of Hornsea mere.
Solar Courtyard House
A courtyard home, made in the walled garden of a victorian terrace house off New Walk, Beverley. The home is made from reclaimed brick, cross-laminated timber and a planted lawn which makes up its biodiverse roof.
Occupying a challenging urban site, surrounded by neighbours on all sides, this home counters its claustrophobic setting by turning skyward, making a solar courtyard at its heart which brings natural light, fresh air and views into the home. The courtyard becomes a tranquil oasis, filled with planting and a central pool which reflects dappled sunlight into the family home.
Lodge Farm
Pragmatically sustainable architecture is not limited to projects within existing structures, by using materials harvested from demolition & plant-based sources one can achieve a low if not carbon positive project.
Many of the elements used in our project at Lodge Farm were sourced from the demolition of nearby buildings, notably the brickwork, harvested from existing agricultural buildings on the site, fireplaces, saved from a nearby home, timber flooring, harvested from a nearby air force base and the staircase which we saved from the wasteful destruction of a local hotel.
Dusk-Dawn House
The last house along a leafy, tranquil lane in the village of Cottingham, this project radically enhances an Edwardian home's capacity for healthy, sustainable living whilst minimising the house's cost of living & environmental impact.
The house occupies a long east-west facing plot & our clients were struck by the dramatic quality of light that occurred in the home during early morning and late evening. Capturing this unique quality of warm, low sunlight became a defining quality for the project, highlighting the importance of natural light in a tranquil, healthy home.
Warley Cottage
Our design provided a home which took full advantage of the environment around it pulling daylight into the core of the house, creating a pleasurable micro-climate through passive ventilation & capturing expansive views over the East Yorkshire farmland.
On entering the house one is instantly drawn to the brightly lit double height sun lounge, which was designed as the heart of the house linking providing access between the living space and the garden beyond.
