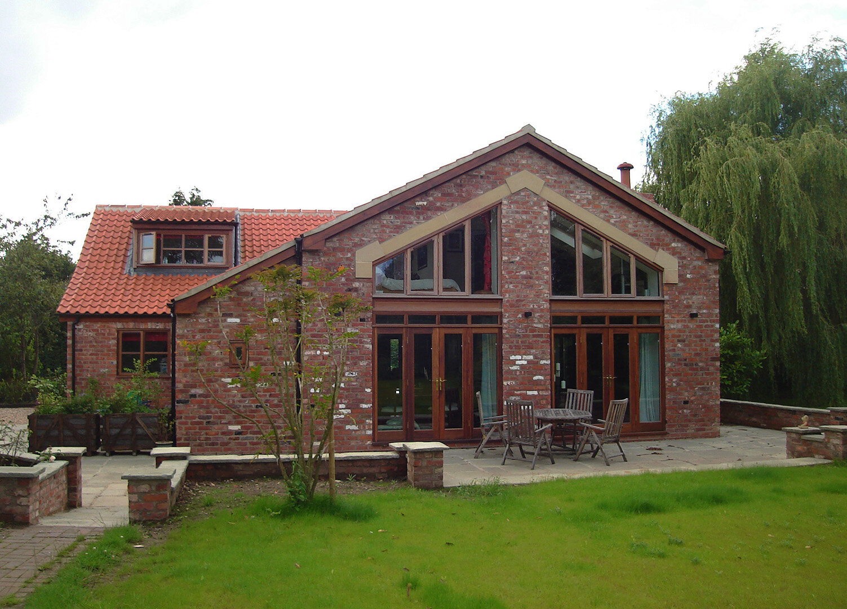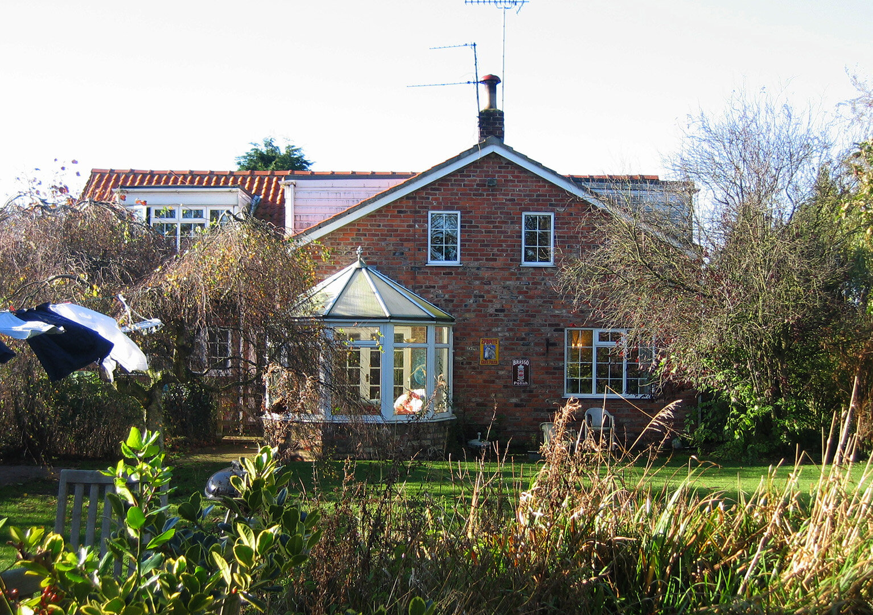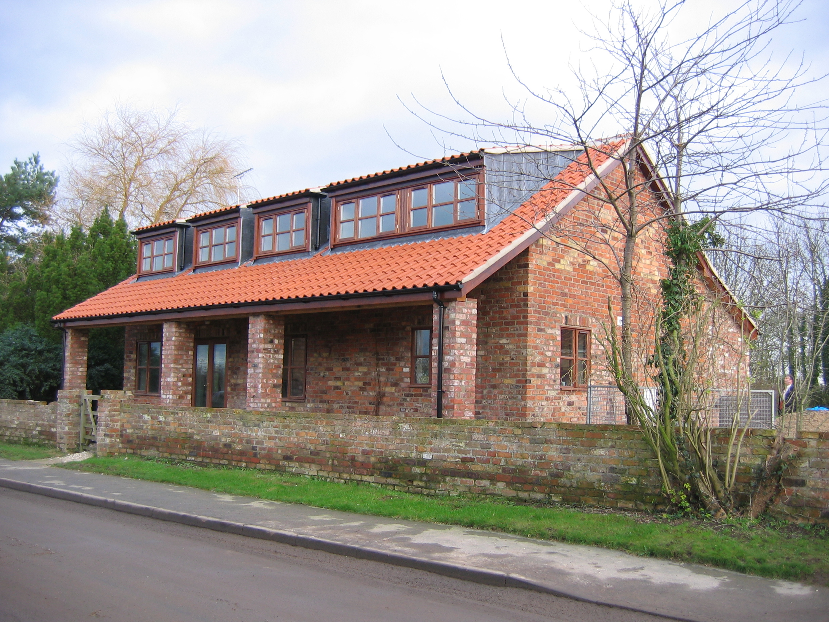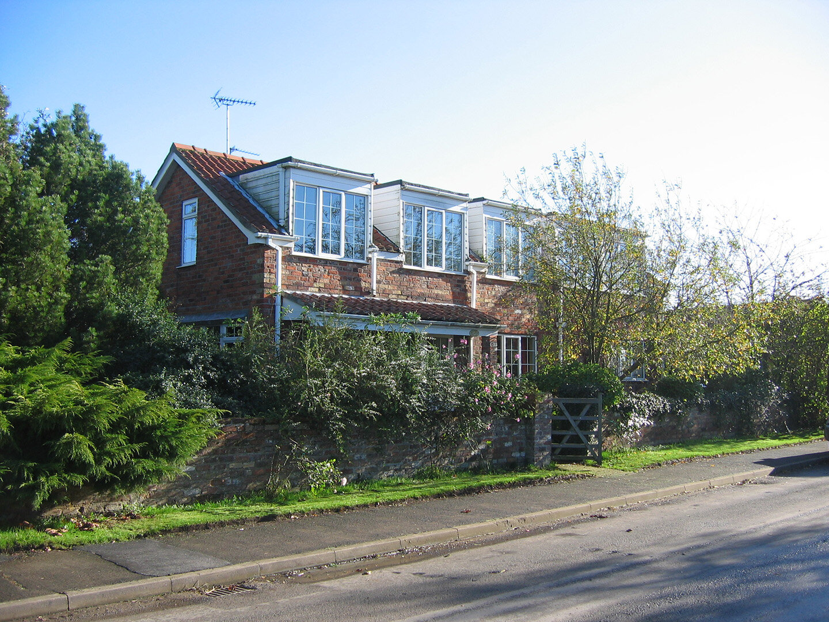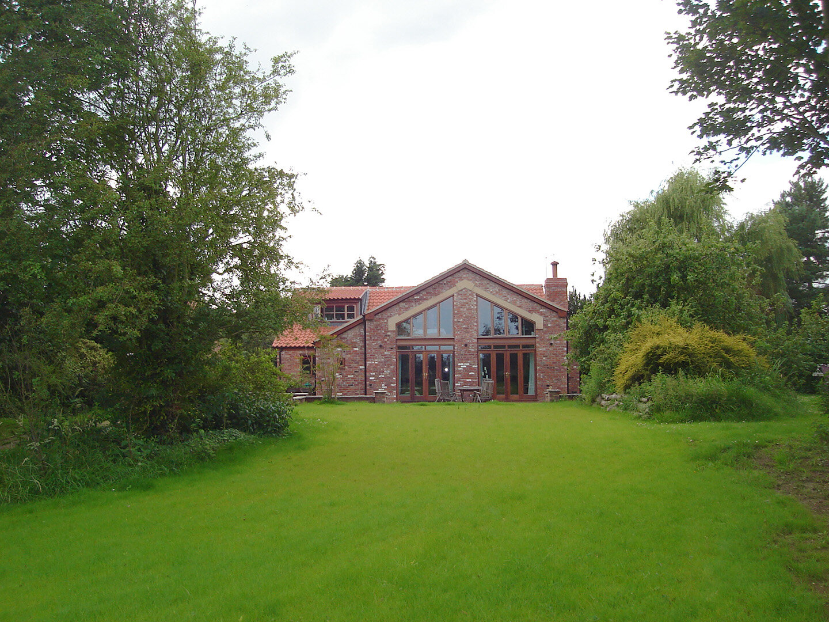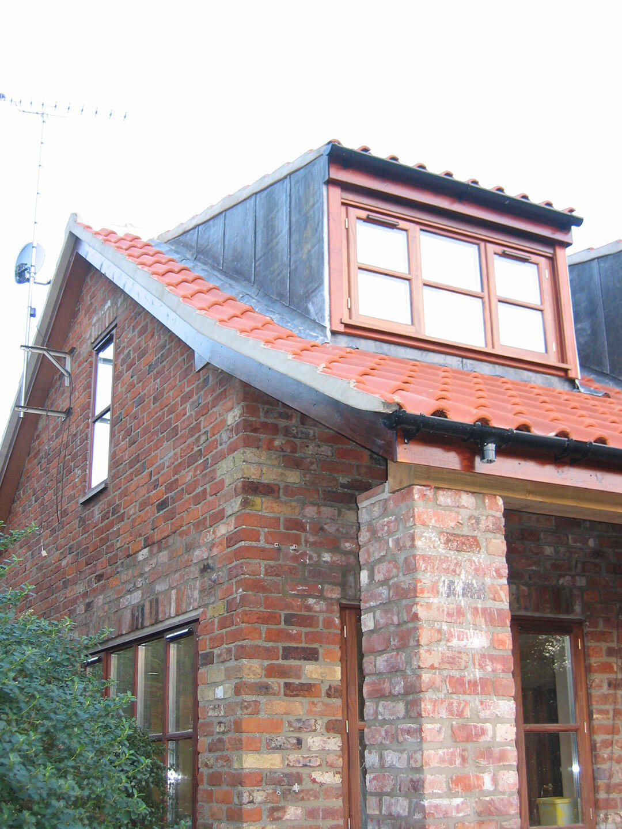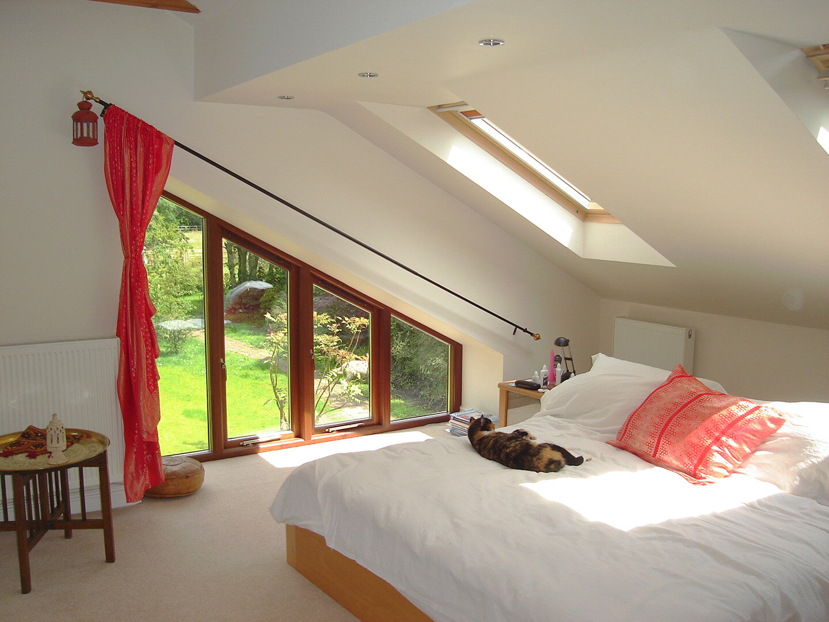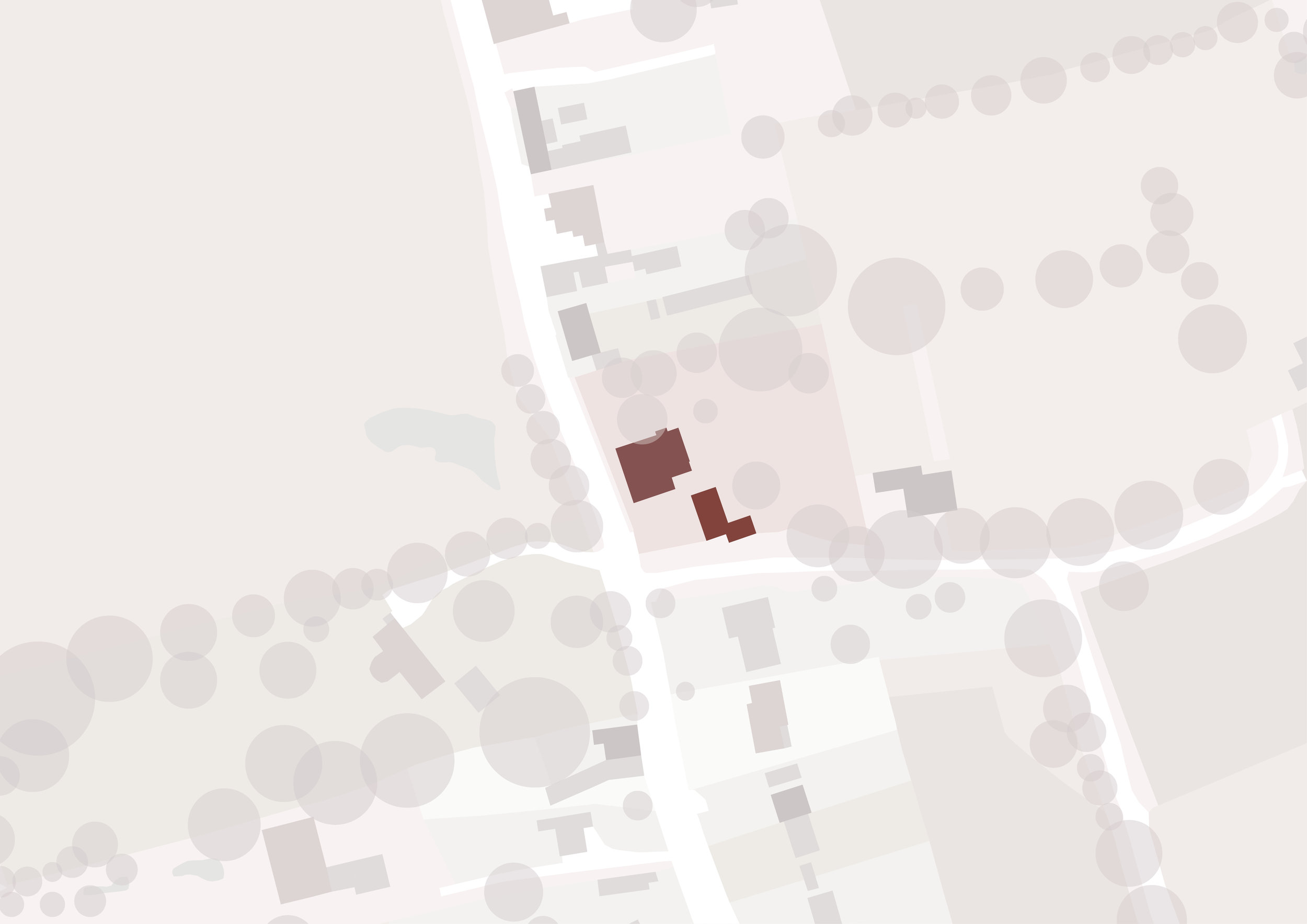01964 544480 / info@samuelkendall.co.uk
Keeper's Cottage
Kelk, East Riding of Yorkshire
2005 - 2007
This family home was completely transformed with vast floor to ceiling glazing, stone window detailing and a powerful relationship to its garden. A large living room extension was added to the rear complete with inglenook fireplace and two sets of French doors leading out onto the south facing patio. The master bedroom above is dominated by symmetrical triangular windows looking out onto the private garden and fields beyond.
The main rear entrance door and staircase were relocated and the new first floor landing area is flooded with natural light by the use of roof-lights. One of the existing bedrooms was made into an en-suite for the master bedroom and, as a result of the stairs being relocated the previous “box room” was able to be extended. A full length canopy was added to improve the front aesthetic of the cottage and the existing flat roofed dormers were re-roofed as cat-slides, with new stained hardwood windows replacing the previous white uPVC.
