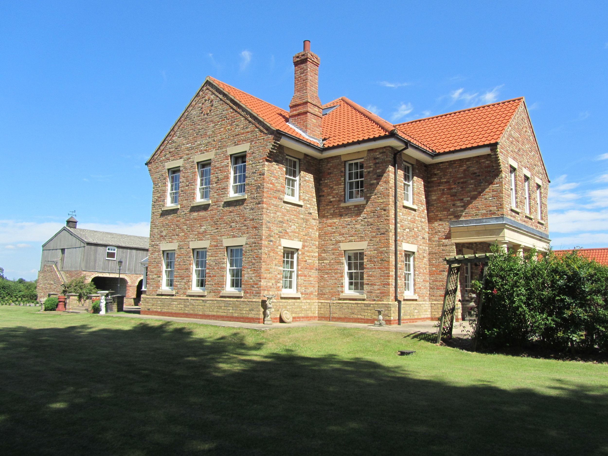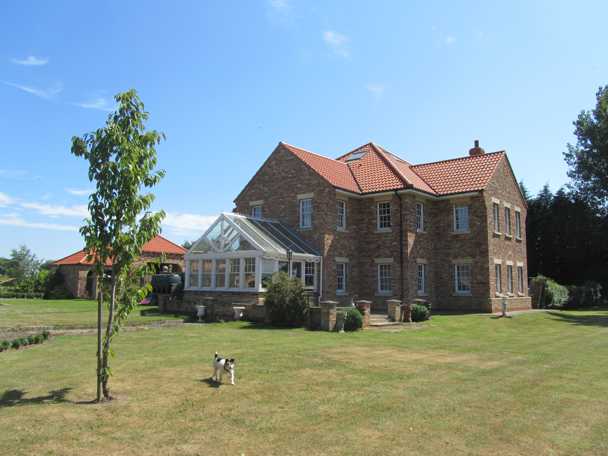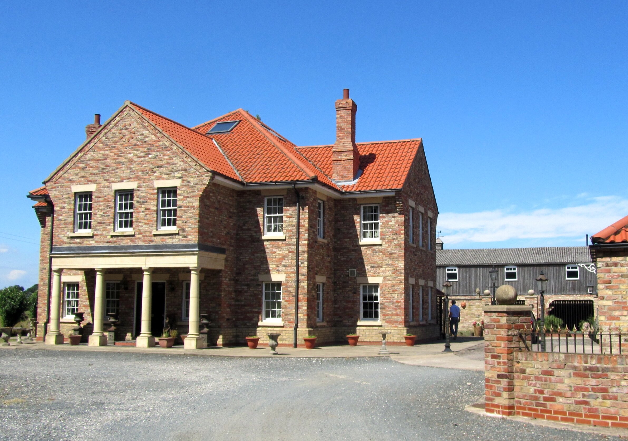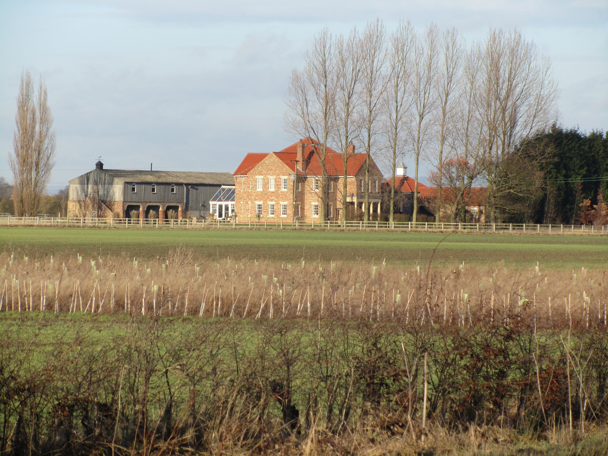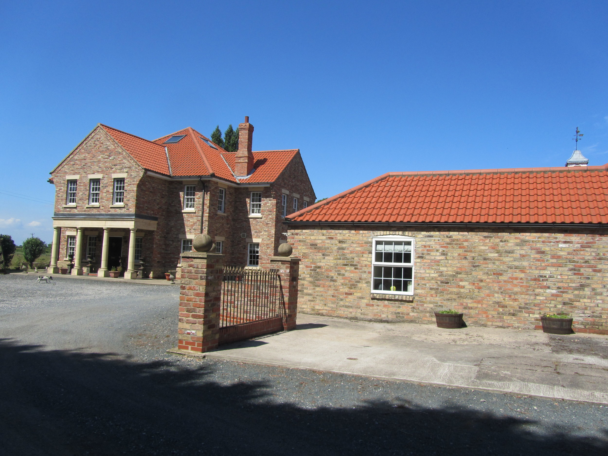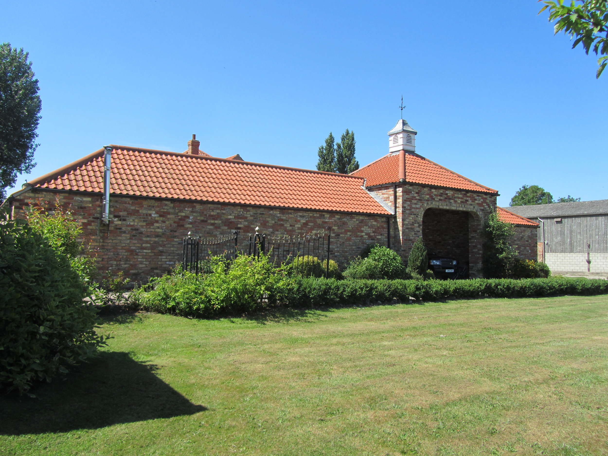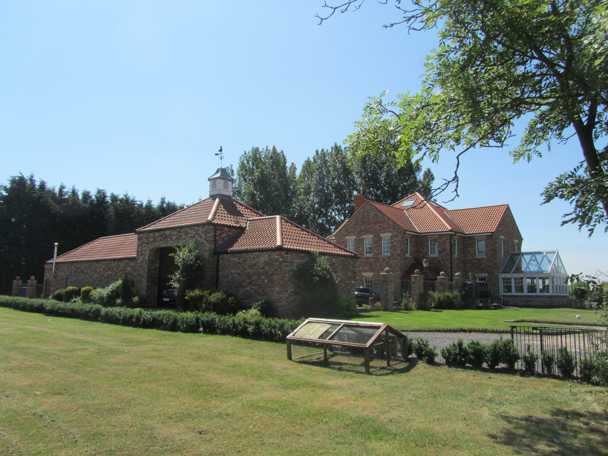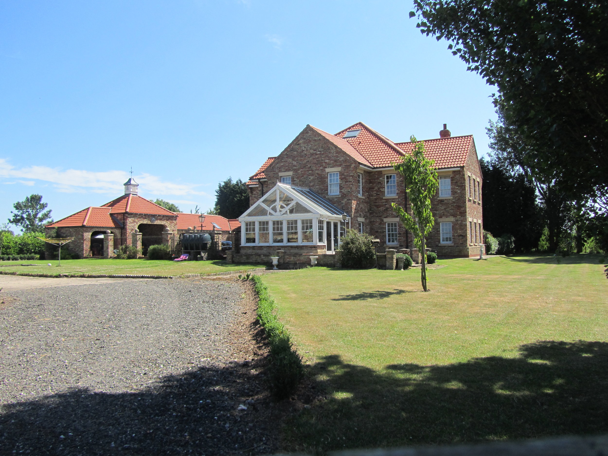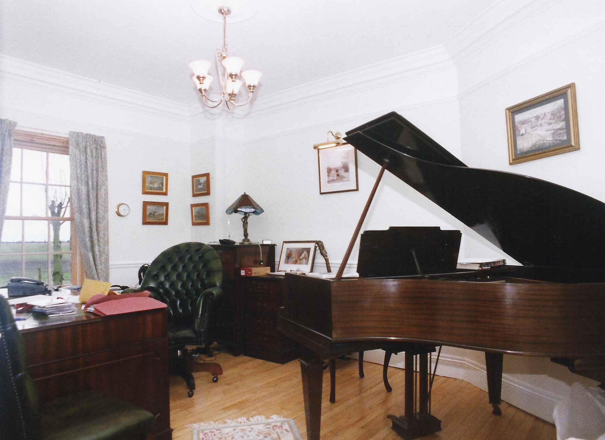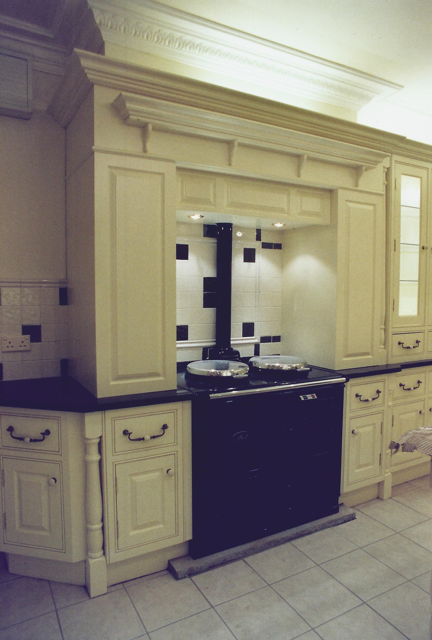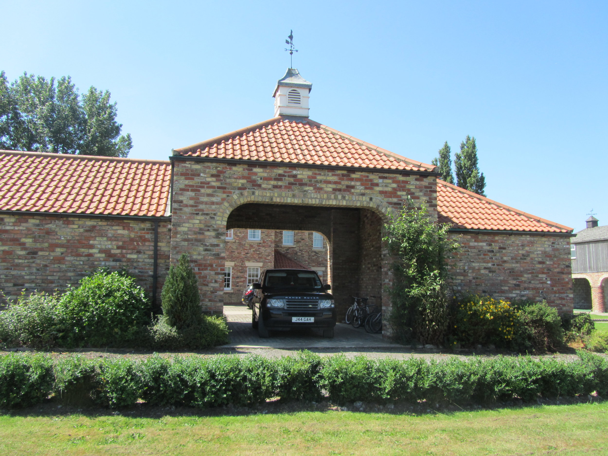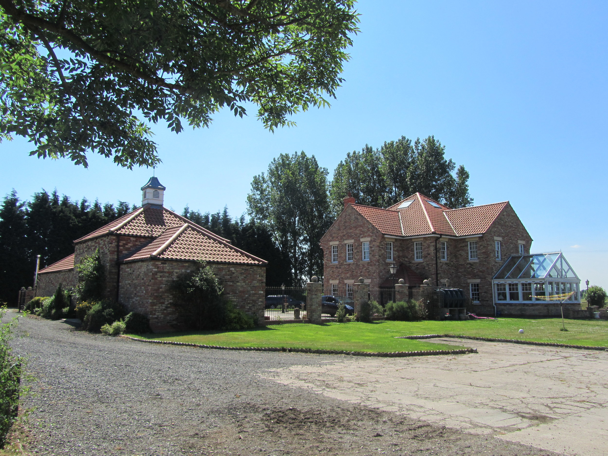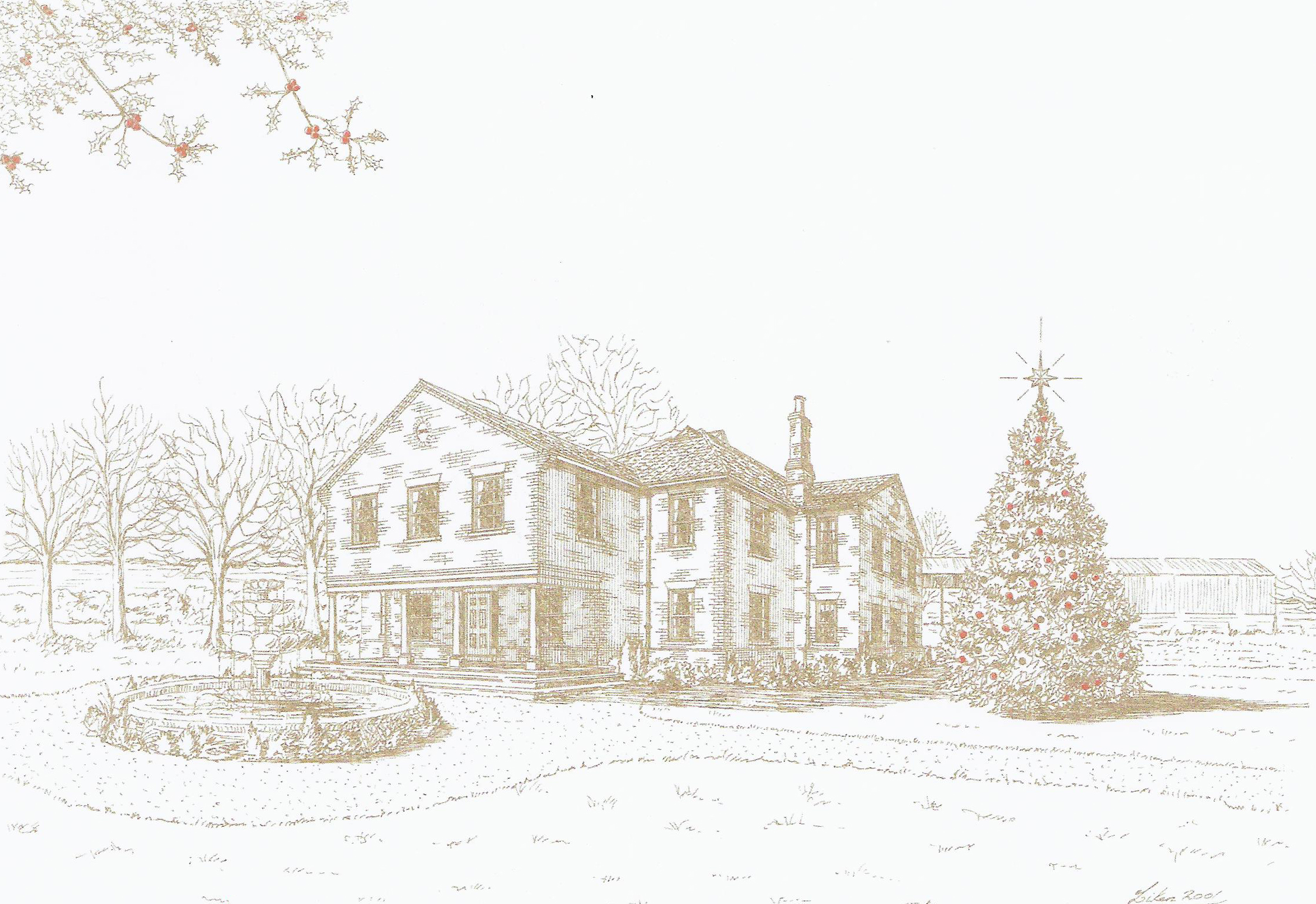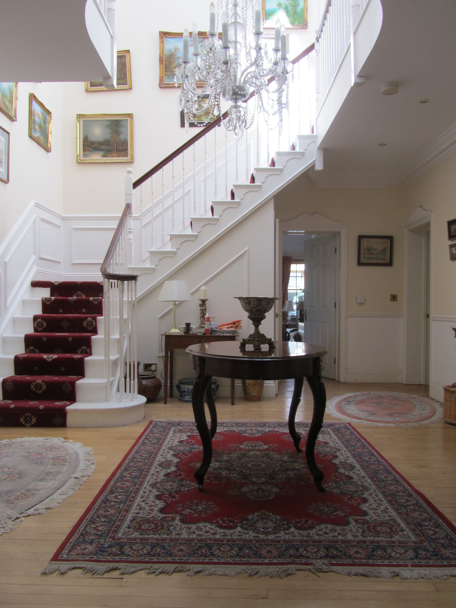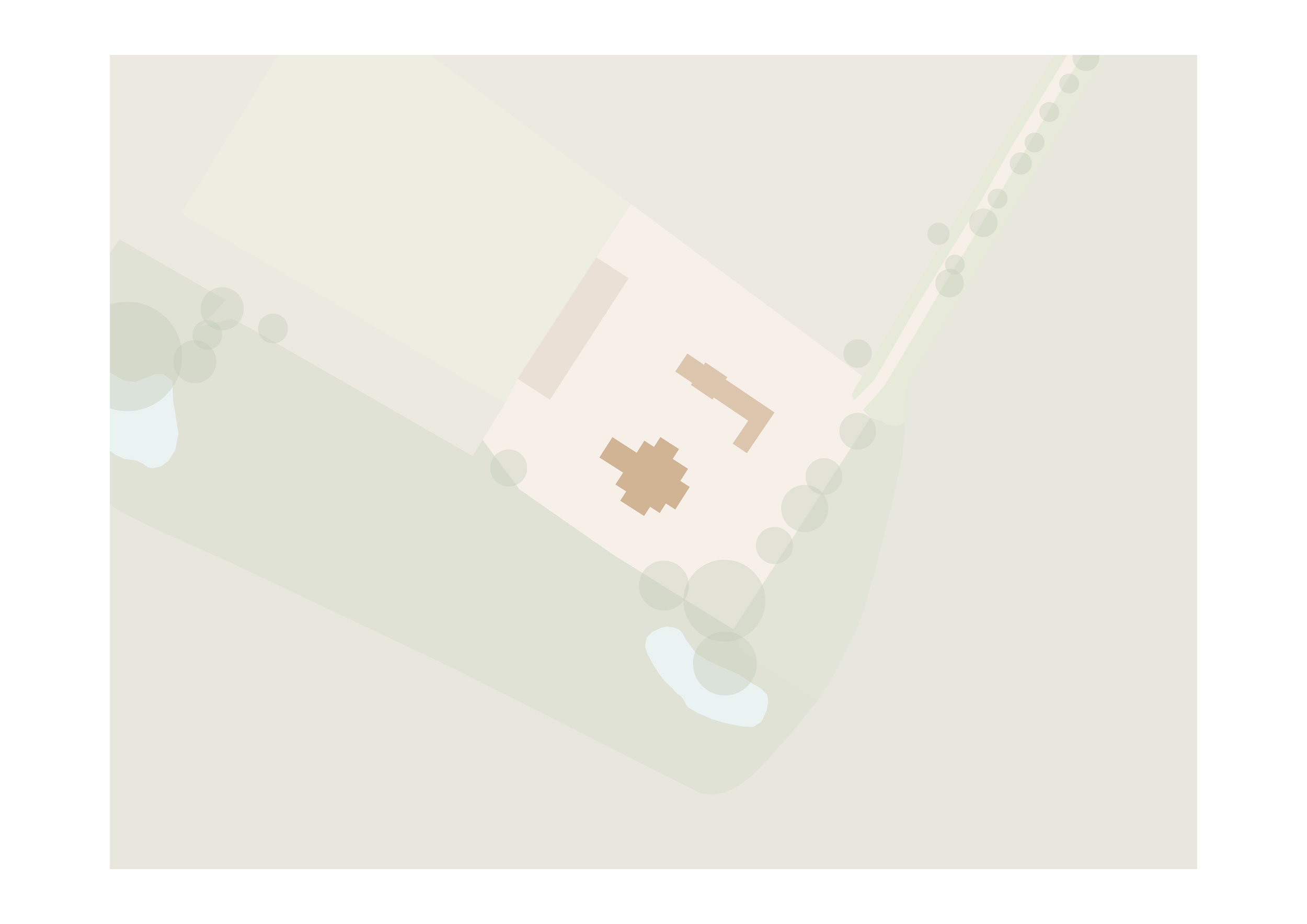01964 544480 / info@samuelkendall.co.uk
Holme Lodge Farm
Holme on Spalding Moor, East Riding of Yorkshire
2000 - 2002
This dwelling, located in flat open countryside, is designed in the shape of a Greek cross and acts as a pavilion in space, rendering it with no visible front or rear. The house utilises concepts of Palladian proportioning in its composition, and reflects Palladio’s series of 16th Century Northern Italian villas to ensure a strong sense of genius loci, meaning “a sense of place”.
This strongly symmetrical composition encompasses five equal cubic volumes, which form the basis of the design. These are complimented by four smaller volumes tying internal spaces together, an architectural concept adapted from the 20th Century American Architect Louis Khan.
The brief required that the original character of clay pan-tiled roof and locally sourced reclaimed brickwork to be used to reflect the local vernacular, whilst incorporating many energy efficient design principles to create a comfortable rural residence as a home for a local family.
♢ Moorland Rural Setting
♢ Triple Height Entrance Hall
♢ Reclaimed Victorian Mahogany Staircase
The design of the dwelling placed a three storey top-lit staircase hall at the centre of the house from which the four principal wings emanate, and are served by subsidiary wings at each inner corner that function as ancillary rooms to the principal rooms to the ground floor and as en-suites to the bedrooms in each wing at first floor level.
The staircase was designed as a focal feature and incorporated a mahogany and cast iron balustrade and handrail obtained from a Victorian hotel that was being demolished.
