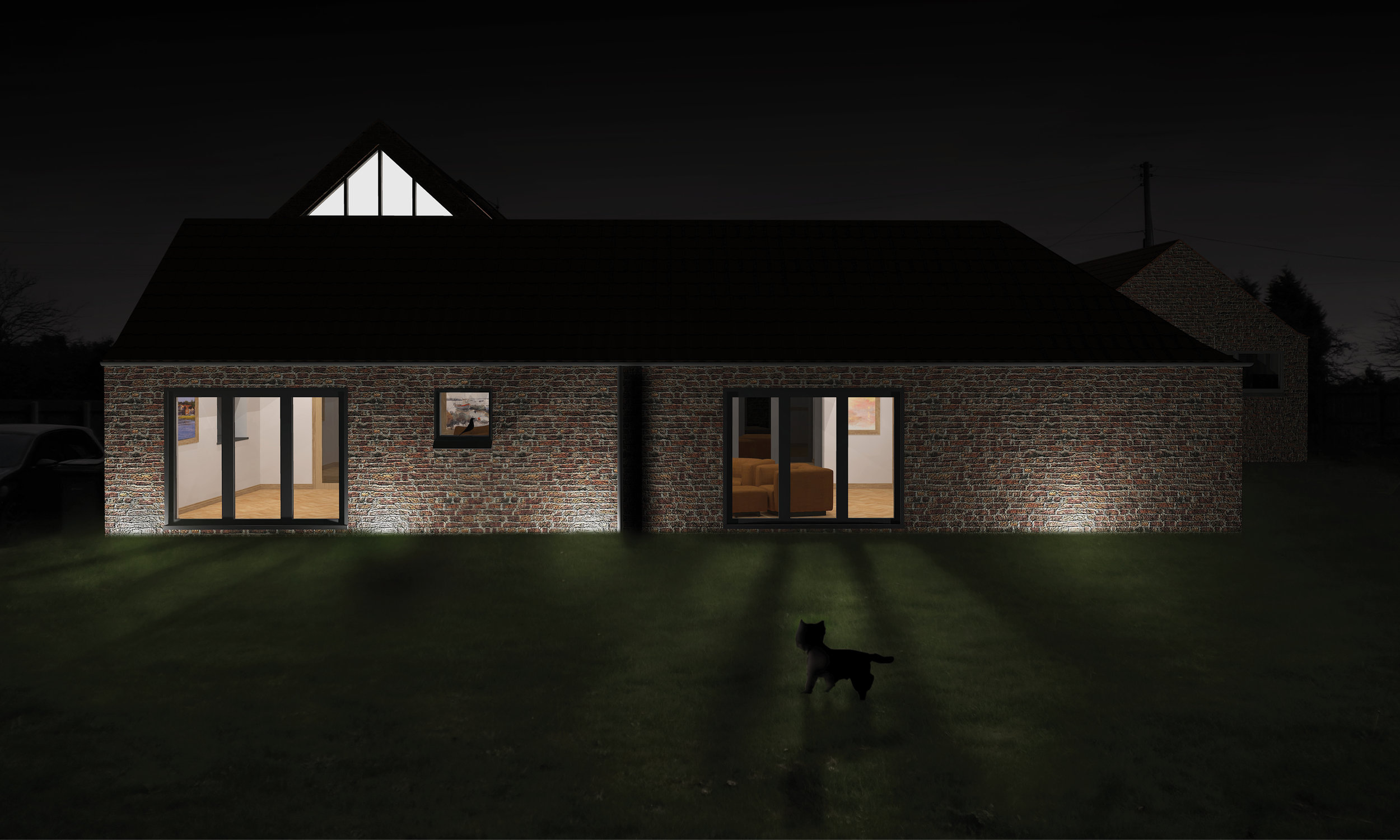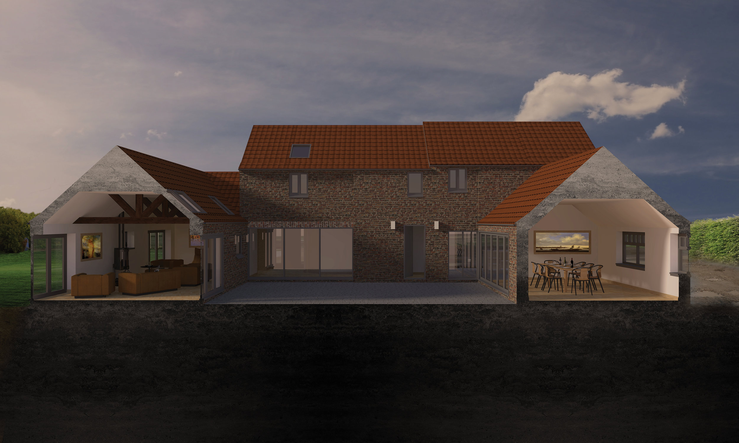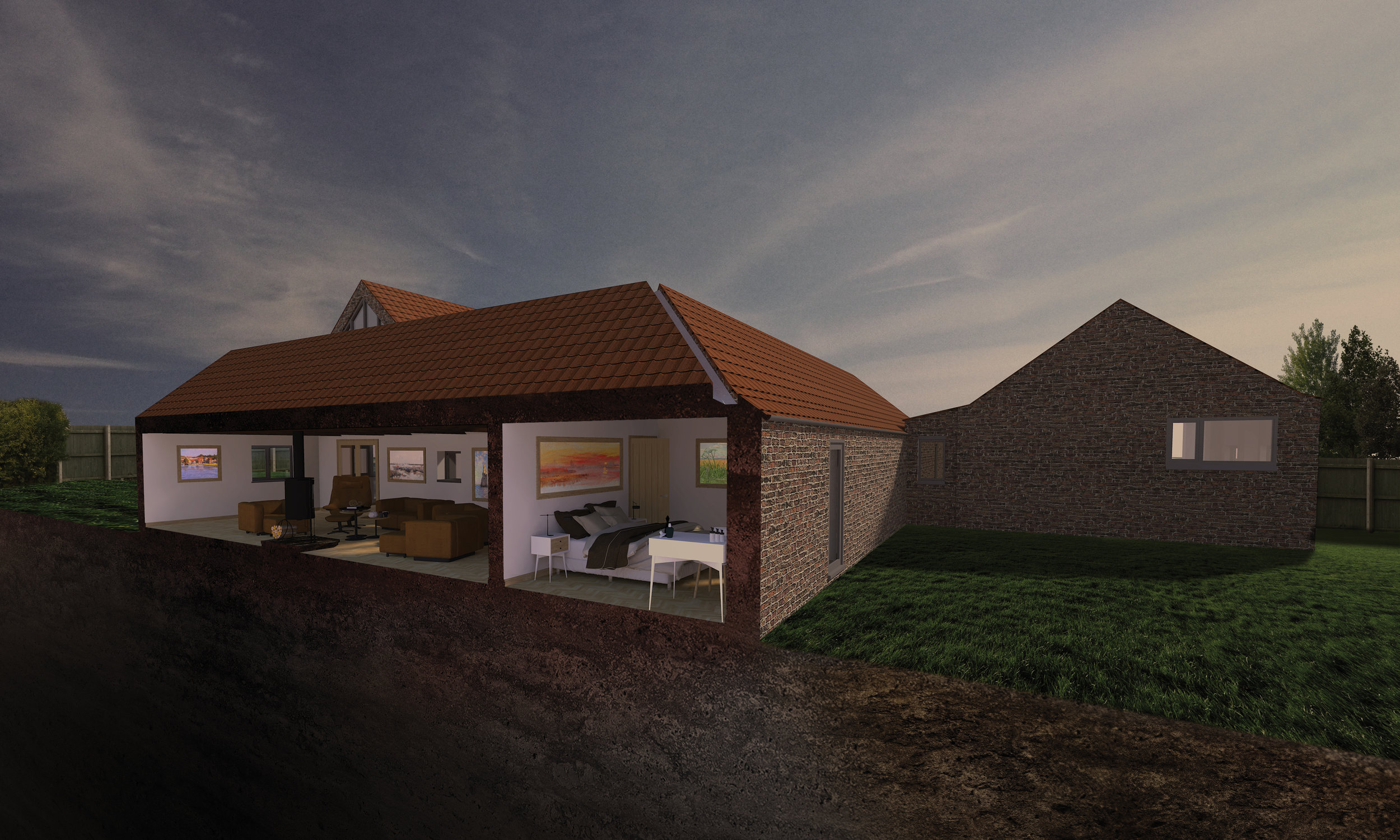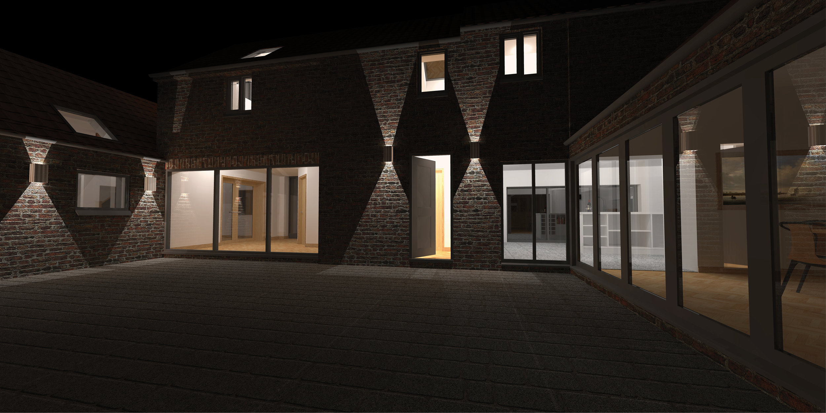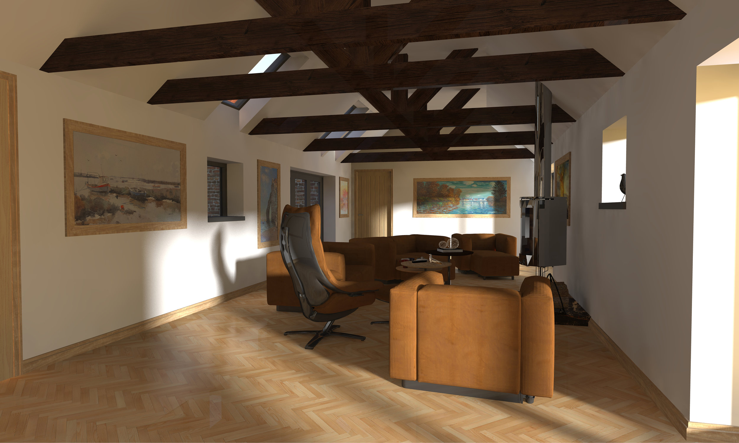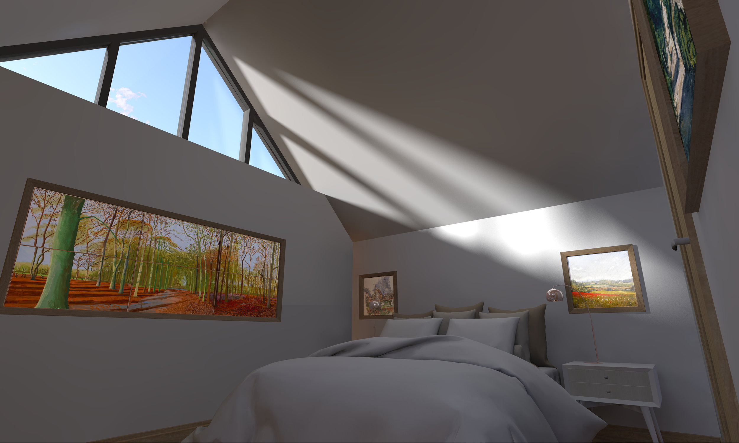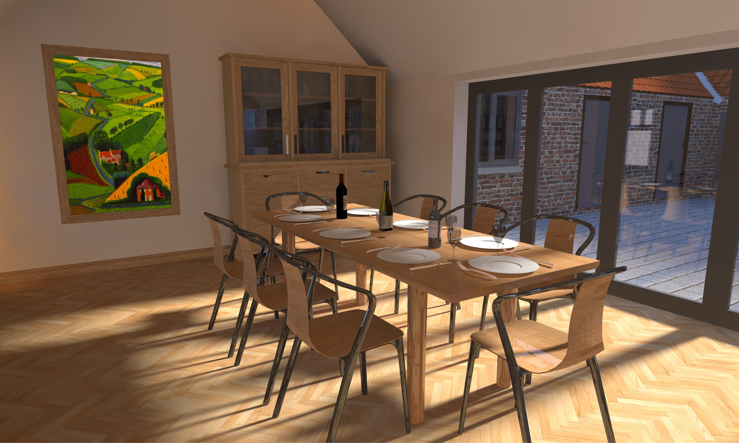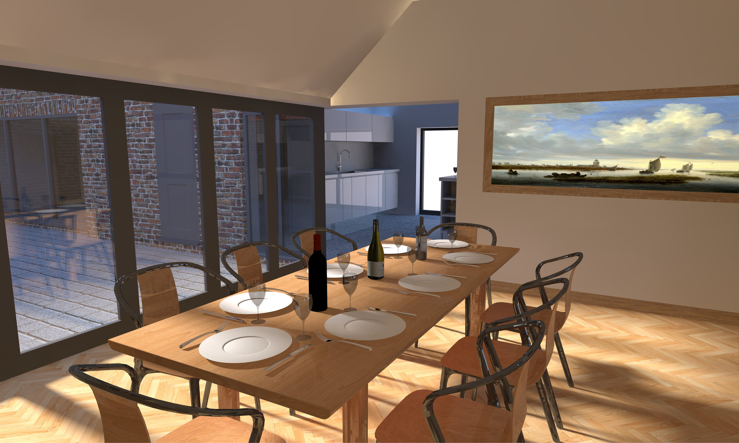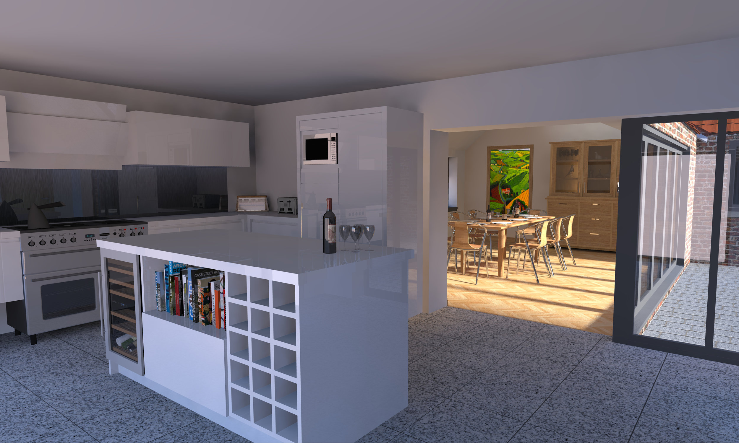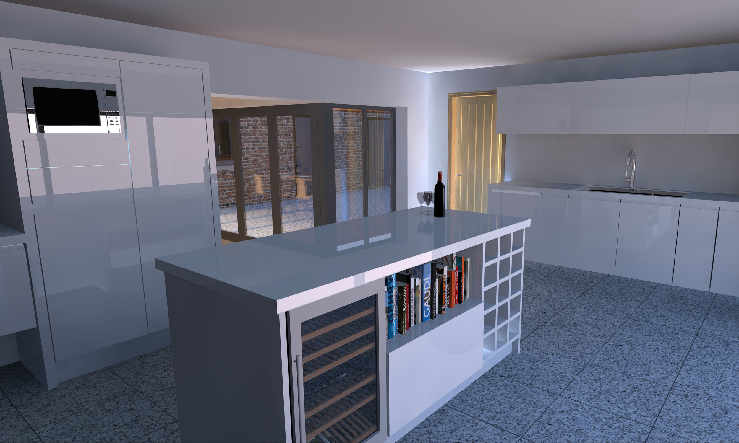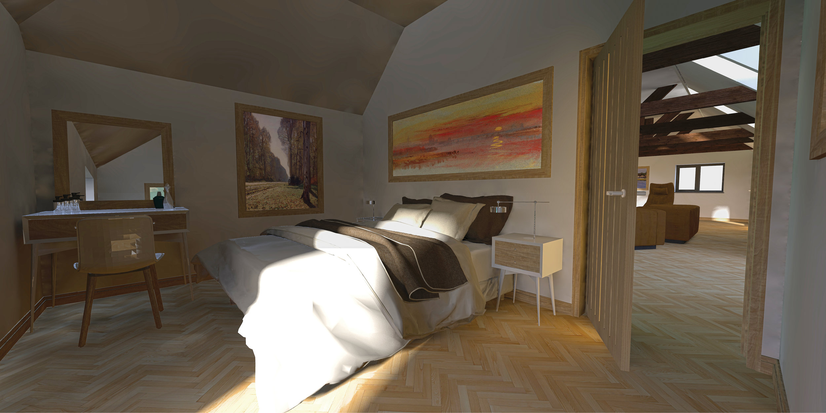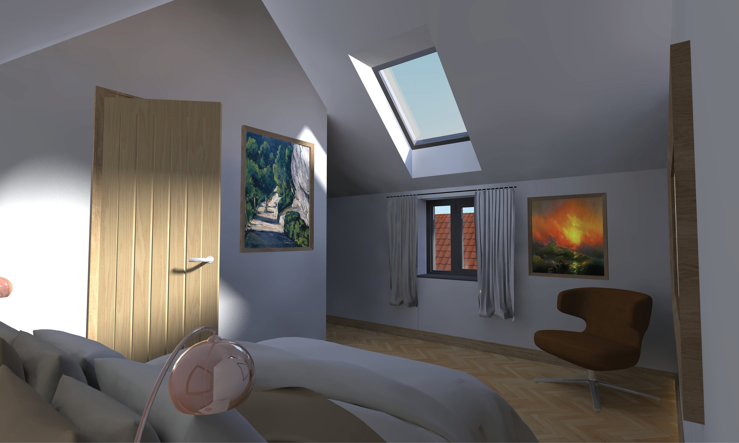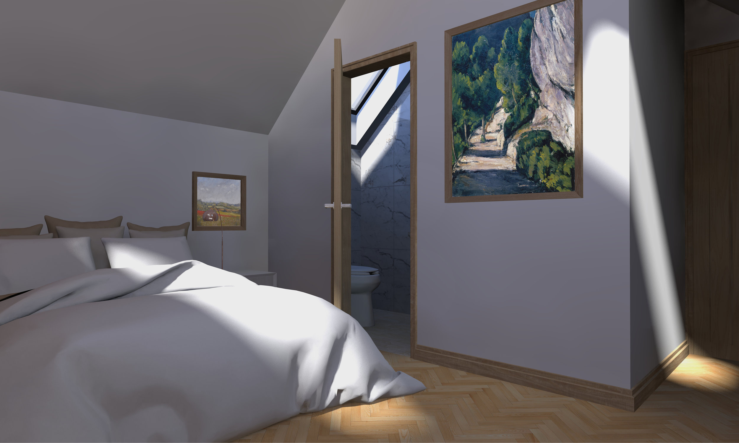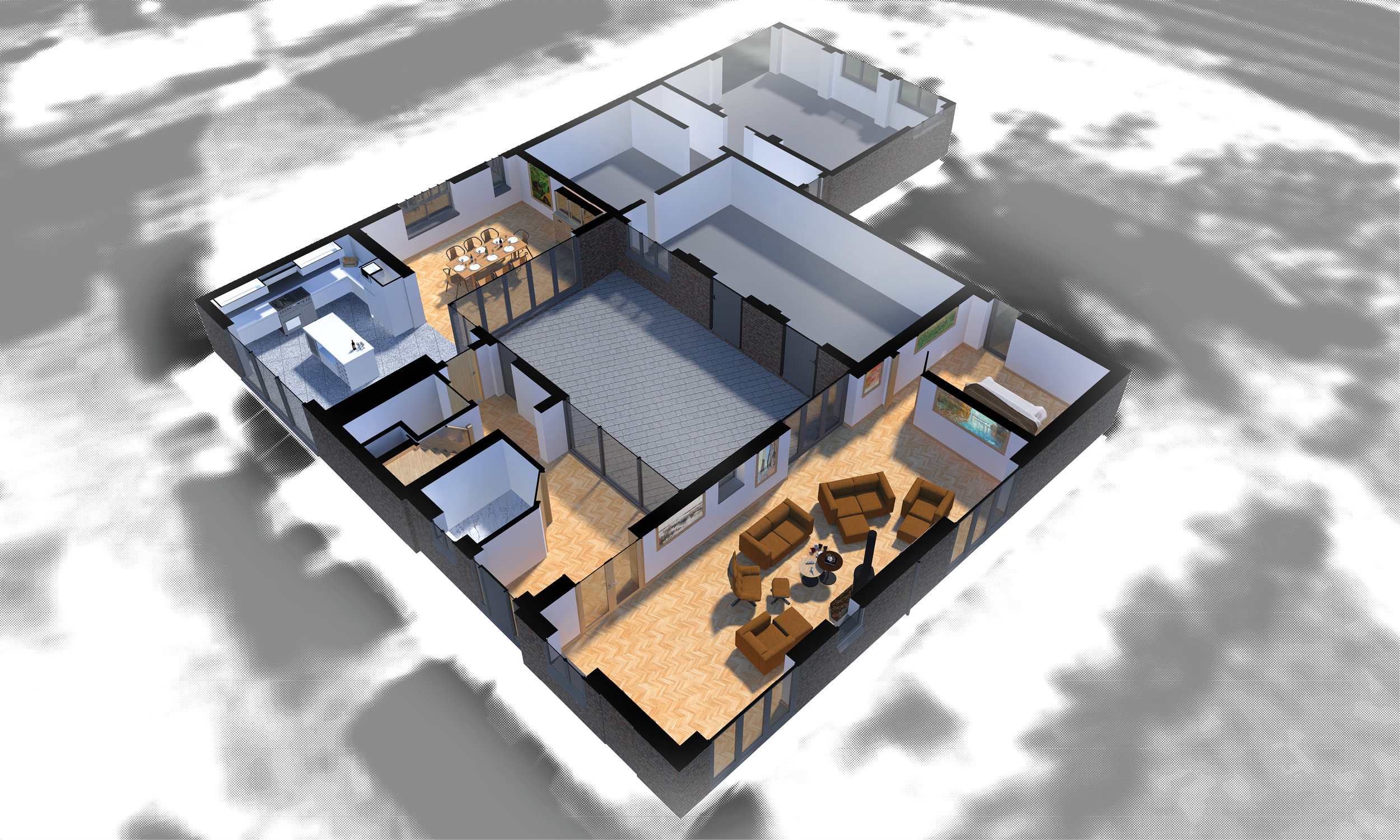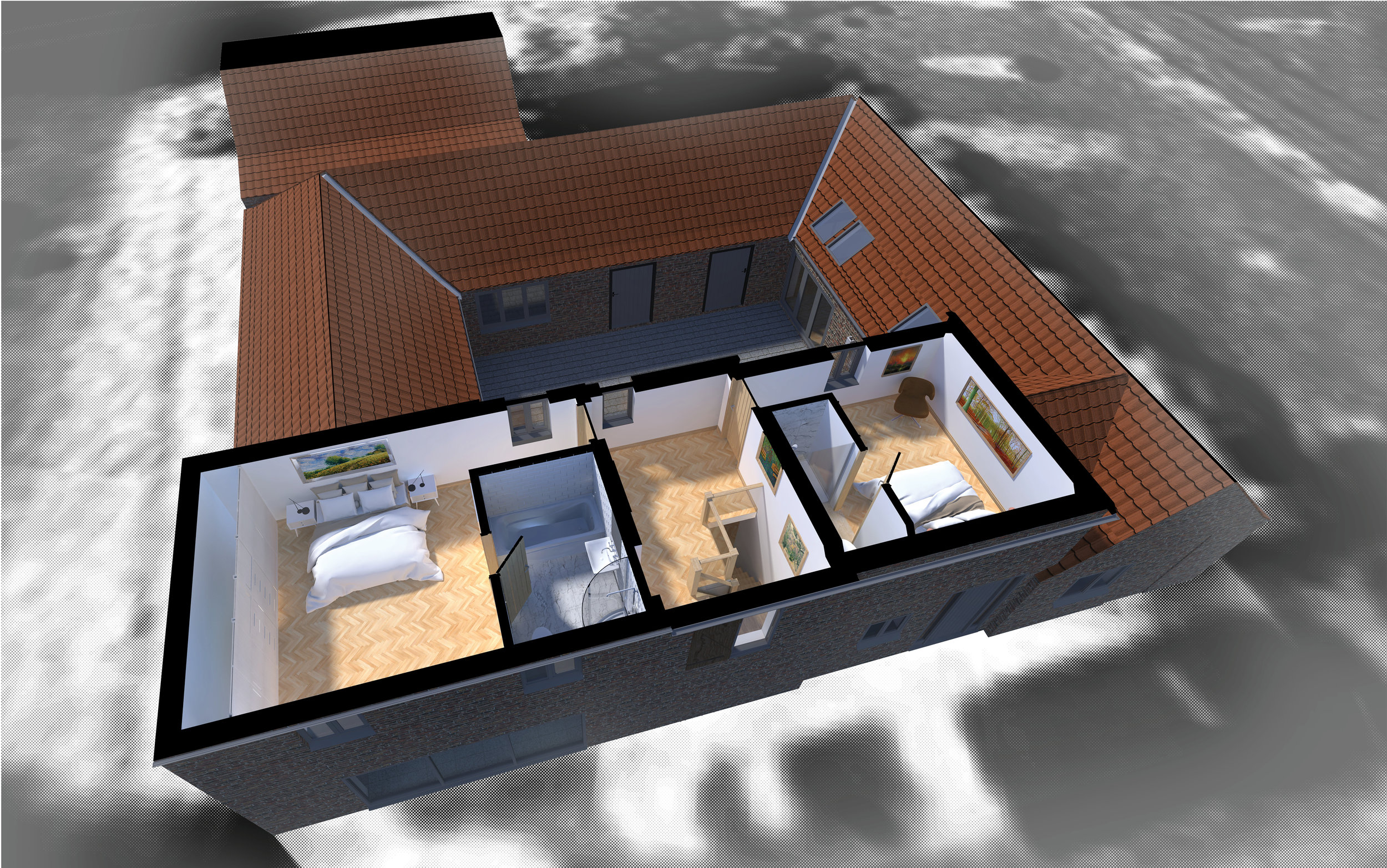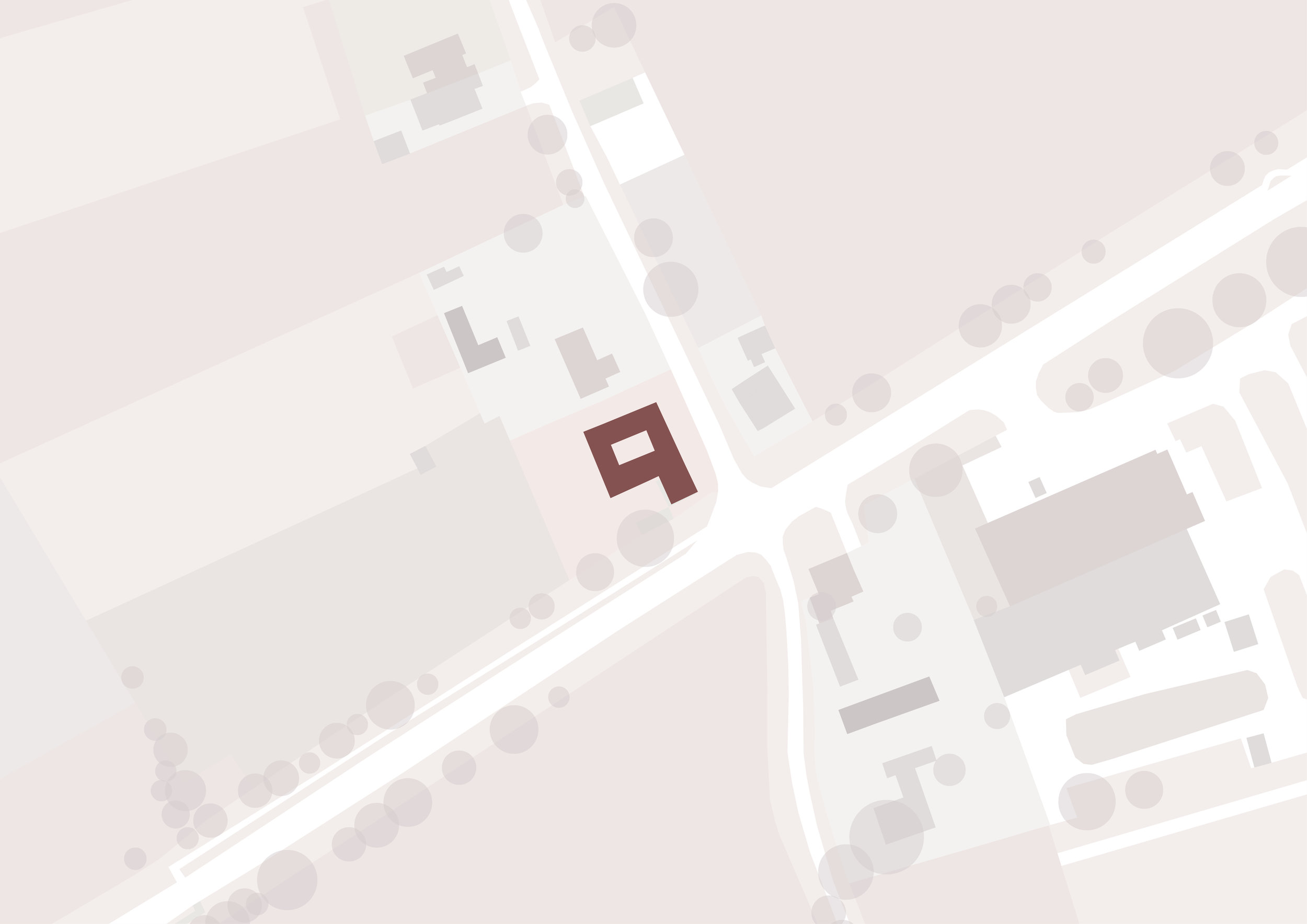01964 544480 / info@samuelkendall.co.uk
A growing family can often mean leaving your current home for a larger one, however a cheaper & more comfortable option is often to extend or convert your current house.
Our clients at North Cave approached us to consider the expansion of their house through the conversion of adjoining barns, which would triple the area of their home. Our conversion frames a tranquil courtyard at the heart of the house providing a private area for dinner parties & children’s play but also bringing daylight deep into each wing of the home.
North Cave House
North Cave, East Riding of Yorkshire
Courtyard Farmhouse
March 2015 - Present
Tender Stage
“A common mistake of building a large home is the lack of daylight and fresh air which can get to the heart of the home, incorporating a courtyard can often solve this problem.”
Site / Context Approach
The palate of existing external materials comprising fairfaced brickwork, under a terracotta clay pantiled roof has been maintained in the design of the proposed replacement extension to enable it to fully harmonise with the retained single and two storey parts of this dwelling.
In preparing the design for this proposed remodelled dwelling, professional decisions have been made to ensure that it is fully integrated into the clustered group mass and form of the existing dwelling, utilising complimentary external materials appropriate to its setting, with the opportunity of significantly improving the roof insulation through the incorporation of a high performance insulation system, incorporating a number of Velux Rooflights, with a balanced fenestrated composition. These clearly evident contextual design generators have been taken from the existing dwelling to enable the main bulk of this extension to be well integrated and complementary to the existing dwelling massing.
This design proposal retains the bulk of the existing two storey massing, whilst enabling the existing single storey southern and eastern wings to be converted, designed in such a manner as to respect the make-up of the collective group massing to the benefit of this dwelling’s character and setting, using complementary materials of clay brick walling and clay pantile roofing materials.
The fenestration composition reflects the balance and proportioning prevalent in the style of this vernacular rural dwelling. The proposed fenestrated openings compliment the retention of the existing openings, whilst harvesting the available solar gain and are to be complimented with a number of Velux rooflights, which supply harmonizing high quality sky component natural day lighting to the proposed extension within the roofspace. This will enable a reduction in reliance upon artificial light to illuminate the interior of this proposed extension, whilst respecting the amenity to both this and adjoining dwellings that align along the Breck Lane.
Sustainability Strategy
This internally remodelled and extended dwelling will enable the applicants to enhance and modernise the current levels of accommodation offered by this vernacular rural dwelling to create an attractive, well insulated and for-for-purpose dwelling grouping that is specifically designed to enhance its setting and offer a positive contribution to the existing setting, in a harmonious and sympathetic manner without any loss of amenity to the immediate dwellings, or its setting.
This work is designed to offer exceptional thermal efficiency well exceeding current requirements through the incorporation of sophisticated, rigid closed cell Kingspan insulation to walls and the roof and in conjunction with high performance fenestration, a sophisticated environmental heating and controlled ventilation system with full heat recovery together with excellent thermal mass to offer excellent levels of modern accommodation.
