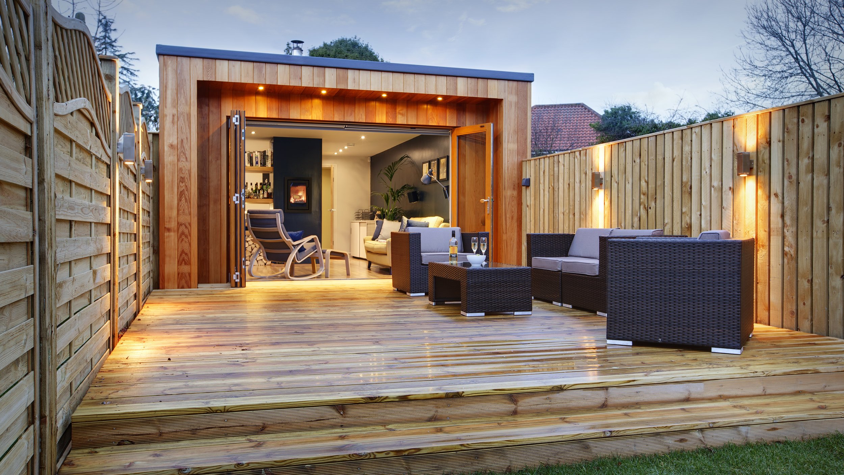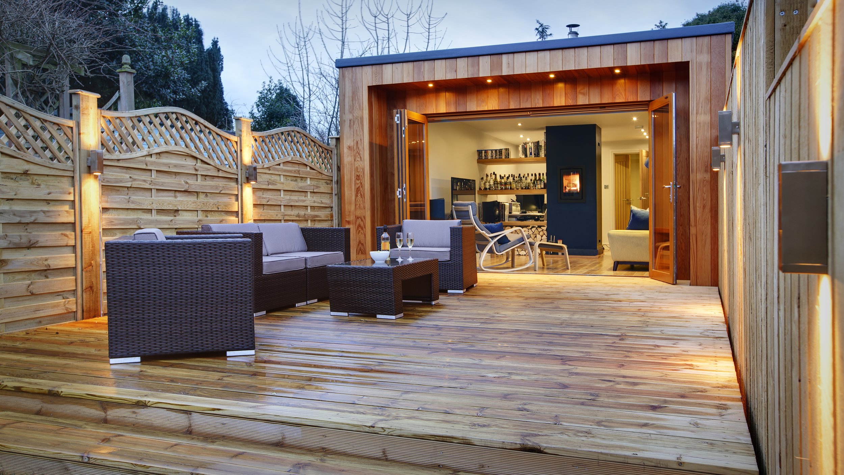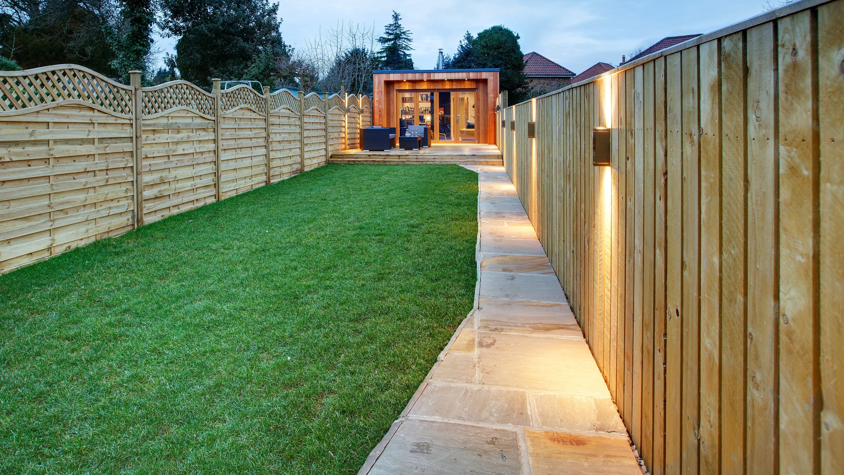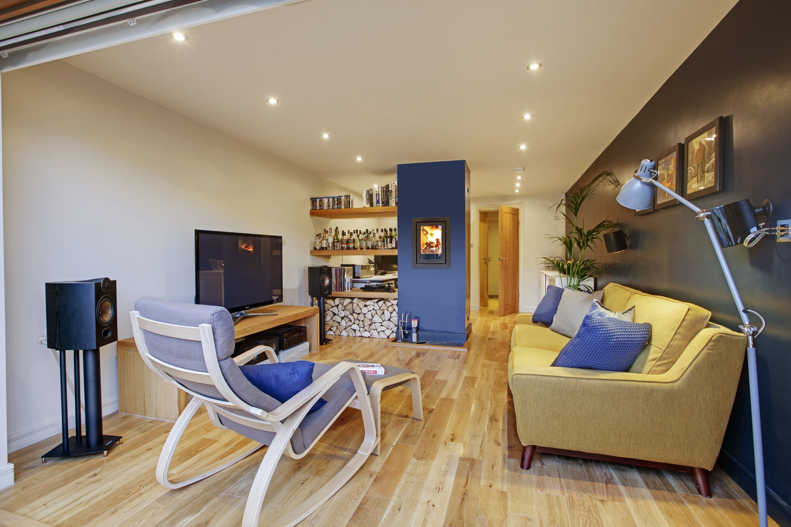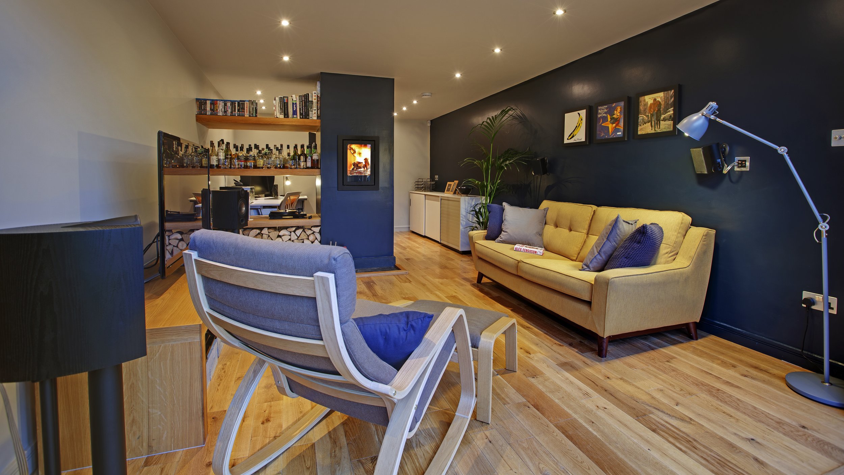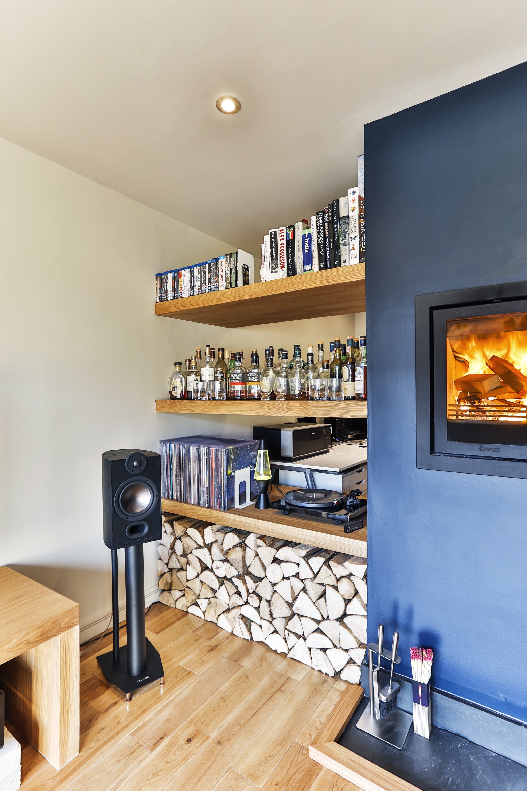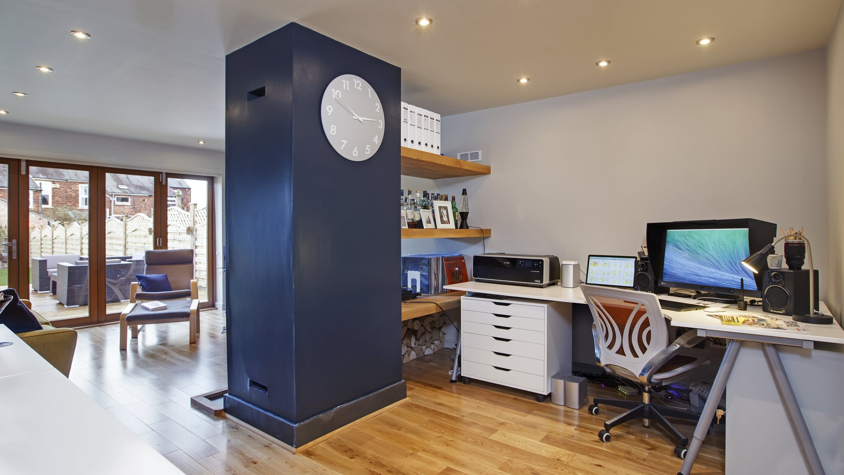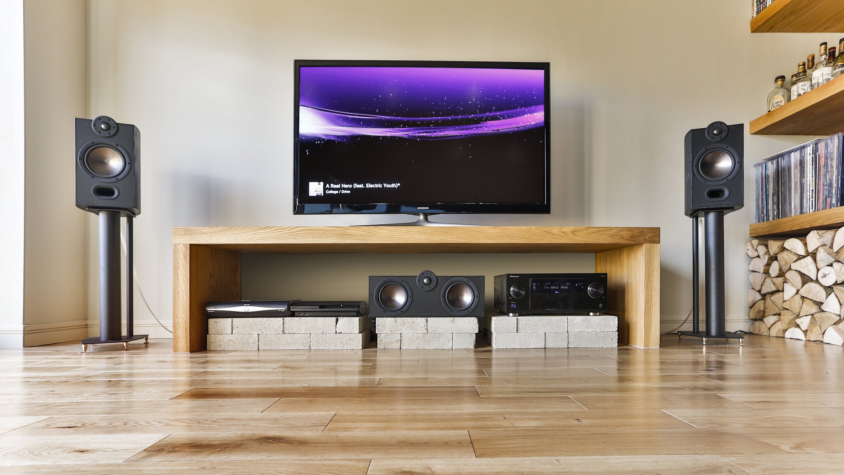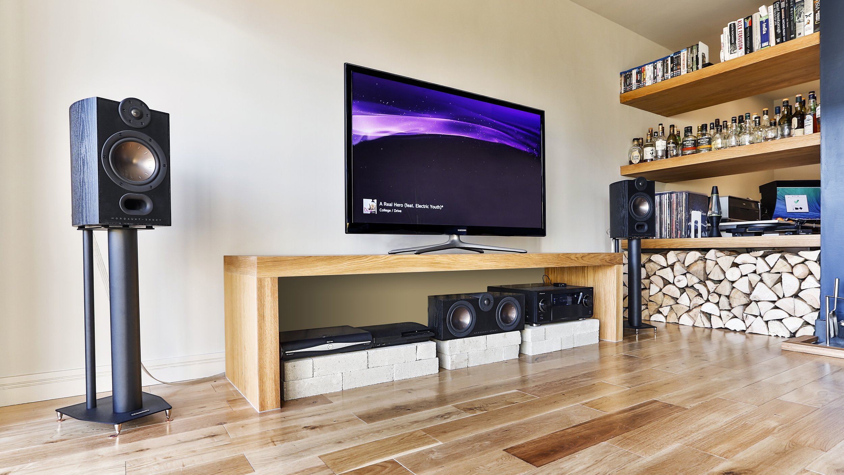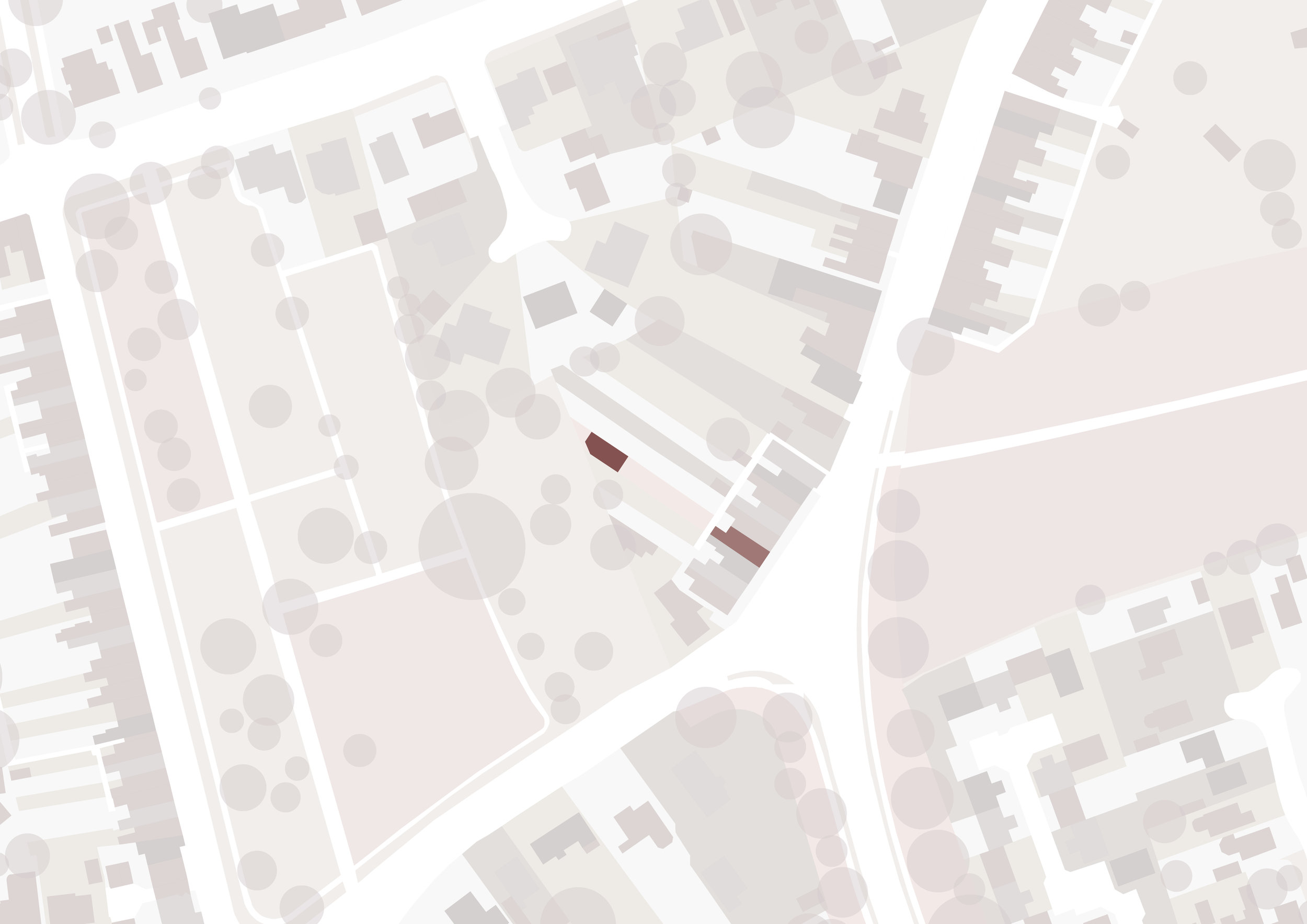01964 544480 / info@samuelkendall.co.uk
Queensgate Studio
Beverley, East Riding of Yorkshire
Photography Studio / Man Cave
2013 - 2014
The project began with the client's dream to create a place to host their photography studio and allow them to indulge their passion for music, whisky and literature a garden length's away from their growing family home.
Sited at the end of a Victorian terrace house garden, Queensgate studio is a modern timber pavilion, echoing the tradition of the Victorian garden summer house and the material language of timber fences that surround the site. Through a careful approach to local planning policy this project was completed without the need for formal planning permission.
The studio is fully glazed to the south and can be fully opened out to the garden with an array of timber bi-folding doors. Internal the studio holds a living space to the south, divided from the working area with a central column which integrates a wood burning stove and shelving to one side, using storage to form distinct areas. The northern end of the studio holds a kitchen and shower room. An external timber terrace to the south allows the living area to flow out into the garden.
Sustainability Strategy
Queensgate studio began with the highly sustainable idea of removing the need of commute for the client allowing him to work from his garden in a purpose-built photography studio. The project was based around an efficient open-plan central studio area which kept inherent heating costs low whilst enabling contemporary working methods. The project primary material choice was timber, which was used for the buildings cladding, windows, internal doors, flooring and shelving providing significant carbon sequestration to the project. The studio structure was externally insulated providing a consistent thermal line of high-performance insolation. A wood burning stove was placed at the heart of the studio enabling efficient zone and heating negating any wasteful heating to unused areas of the building. The large wall of sliding doors enabled solar heat gain and natural lighting whilst being highly efficient thermally with a U value of 1w/m²k.
