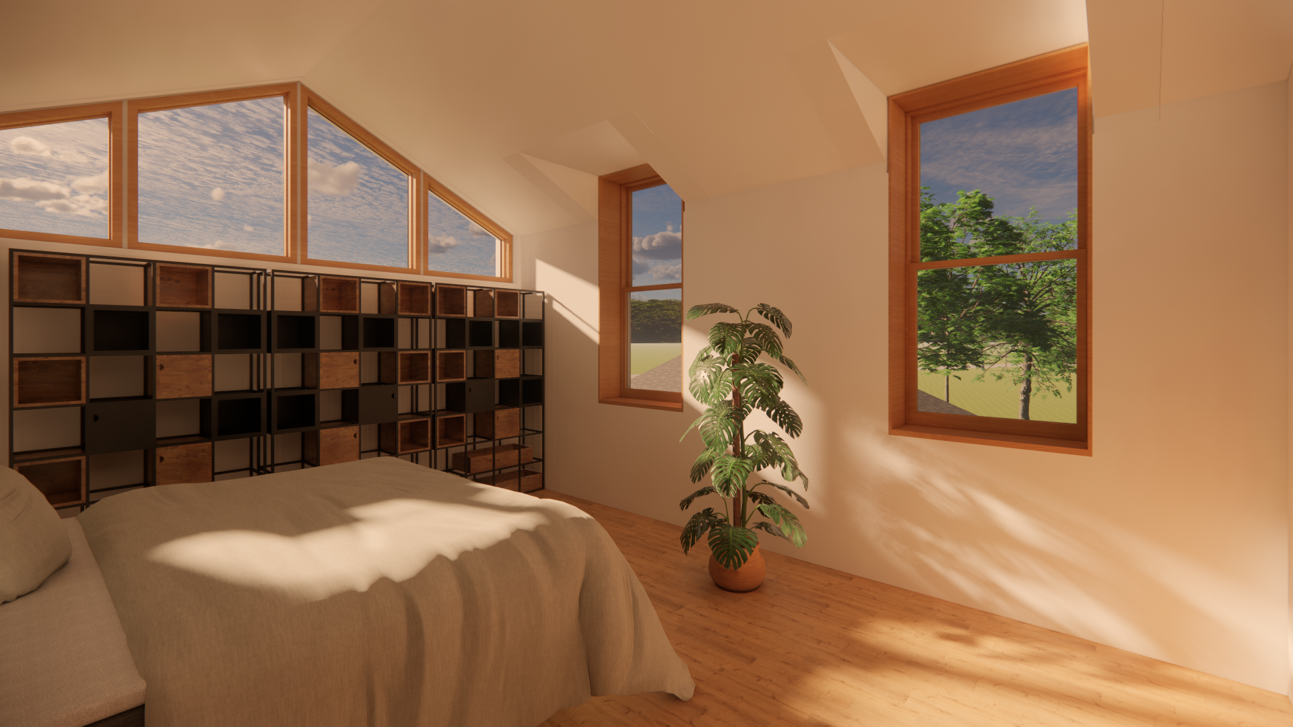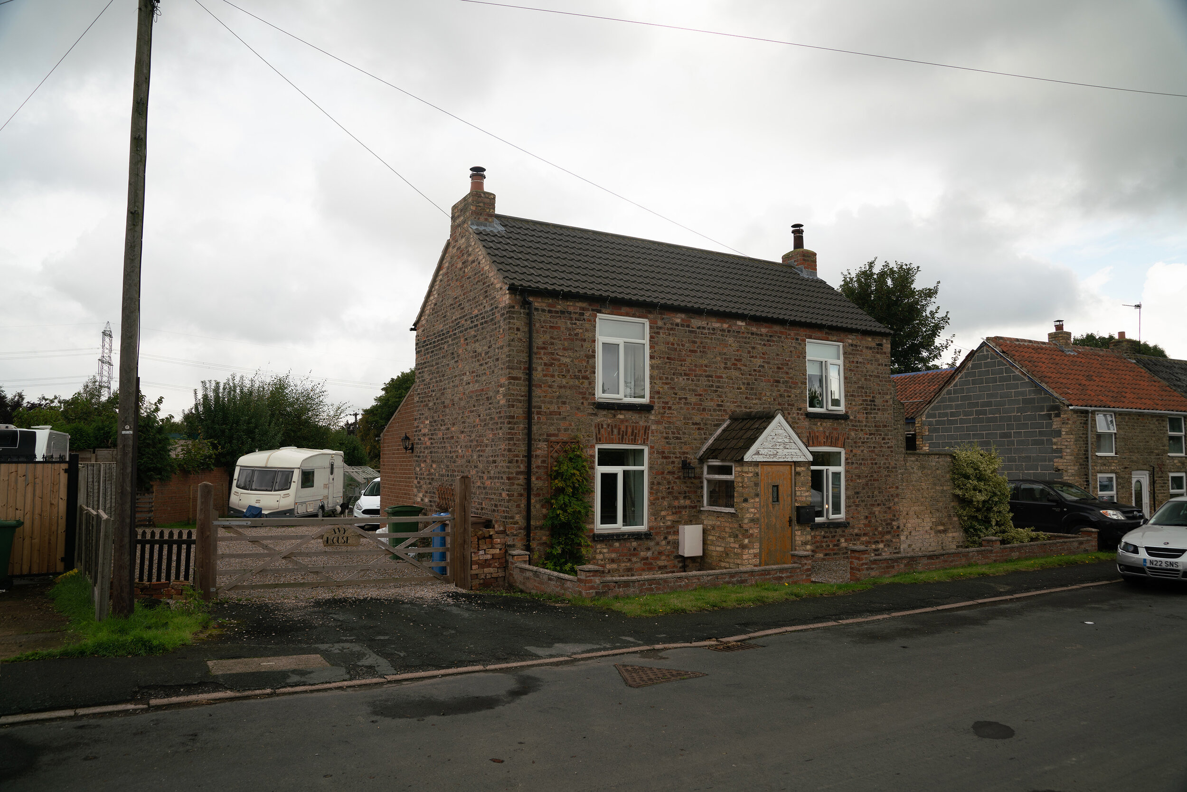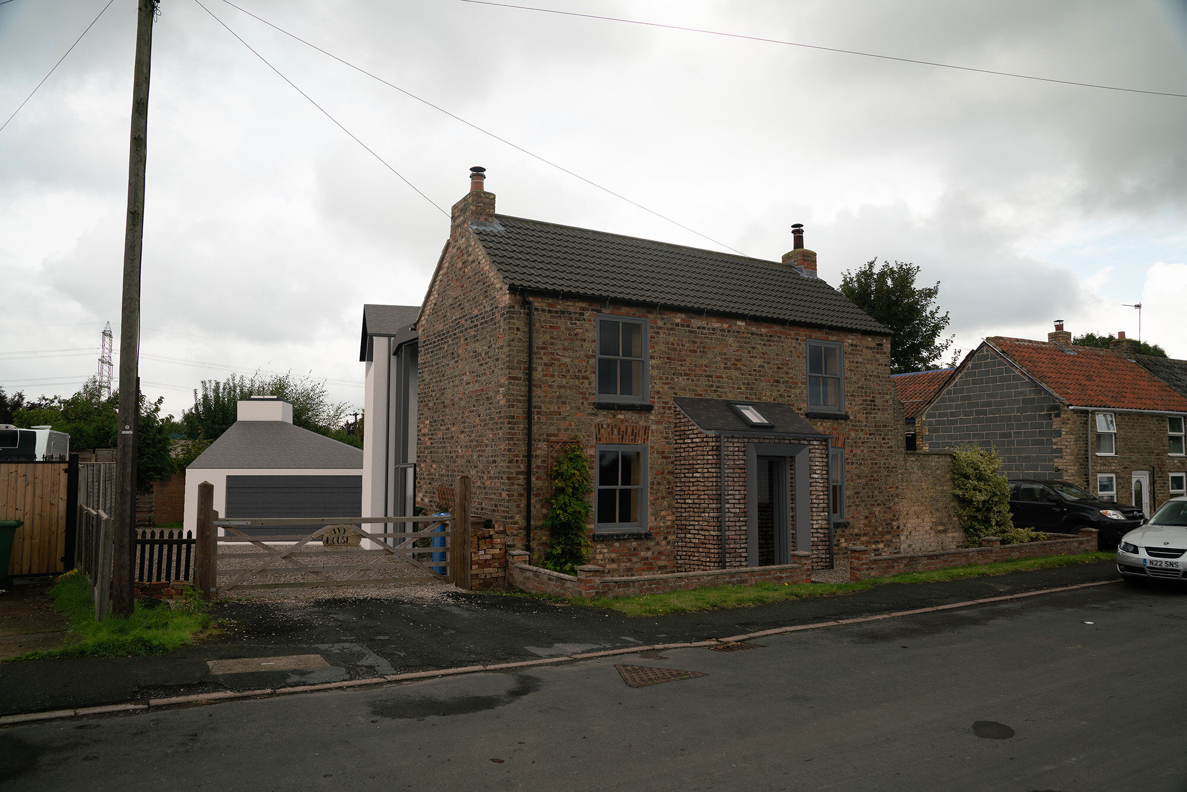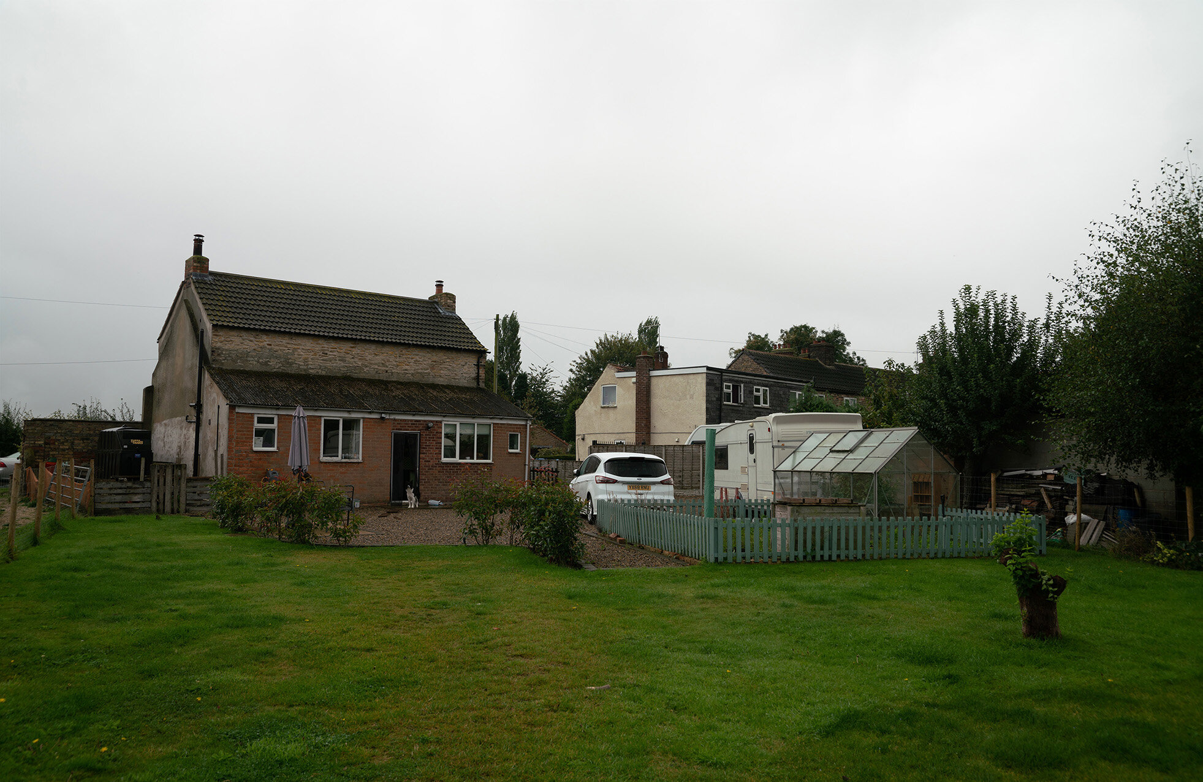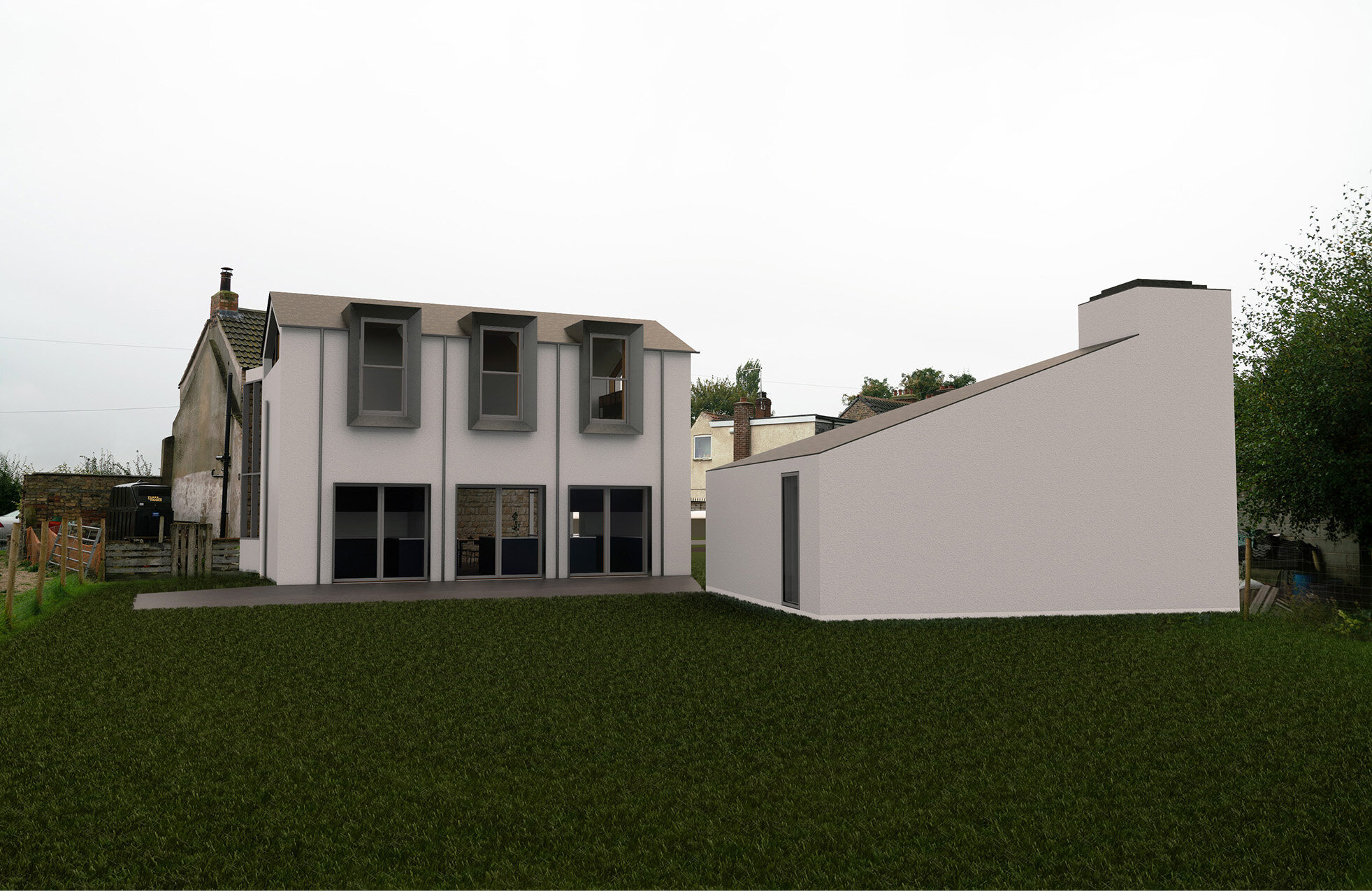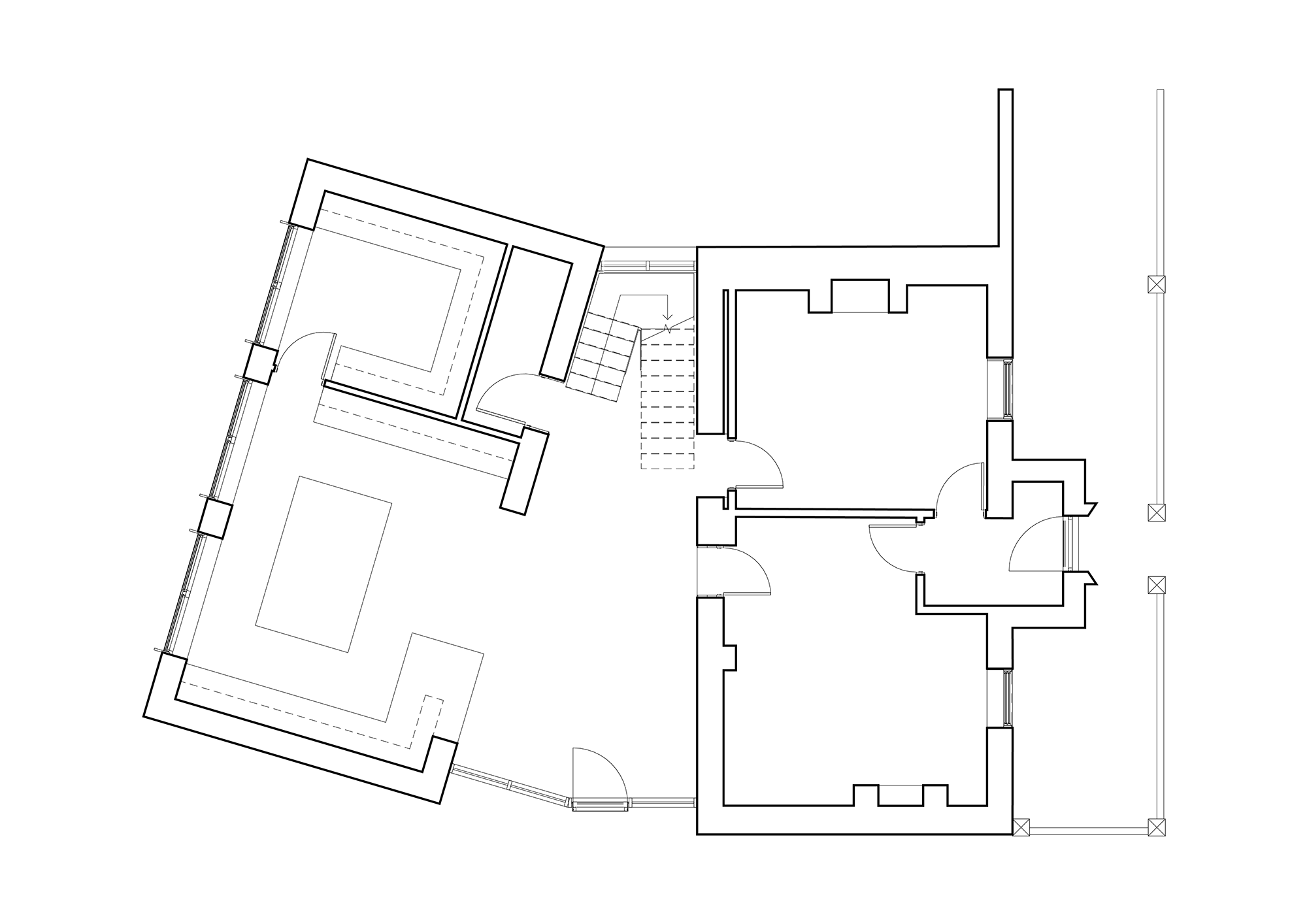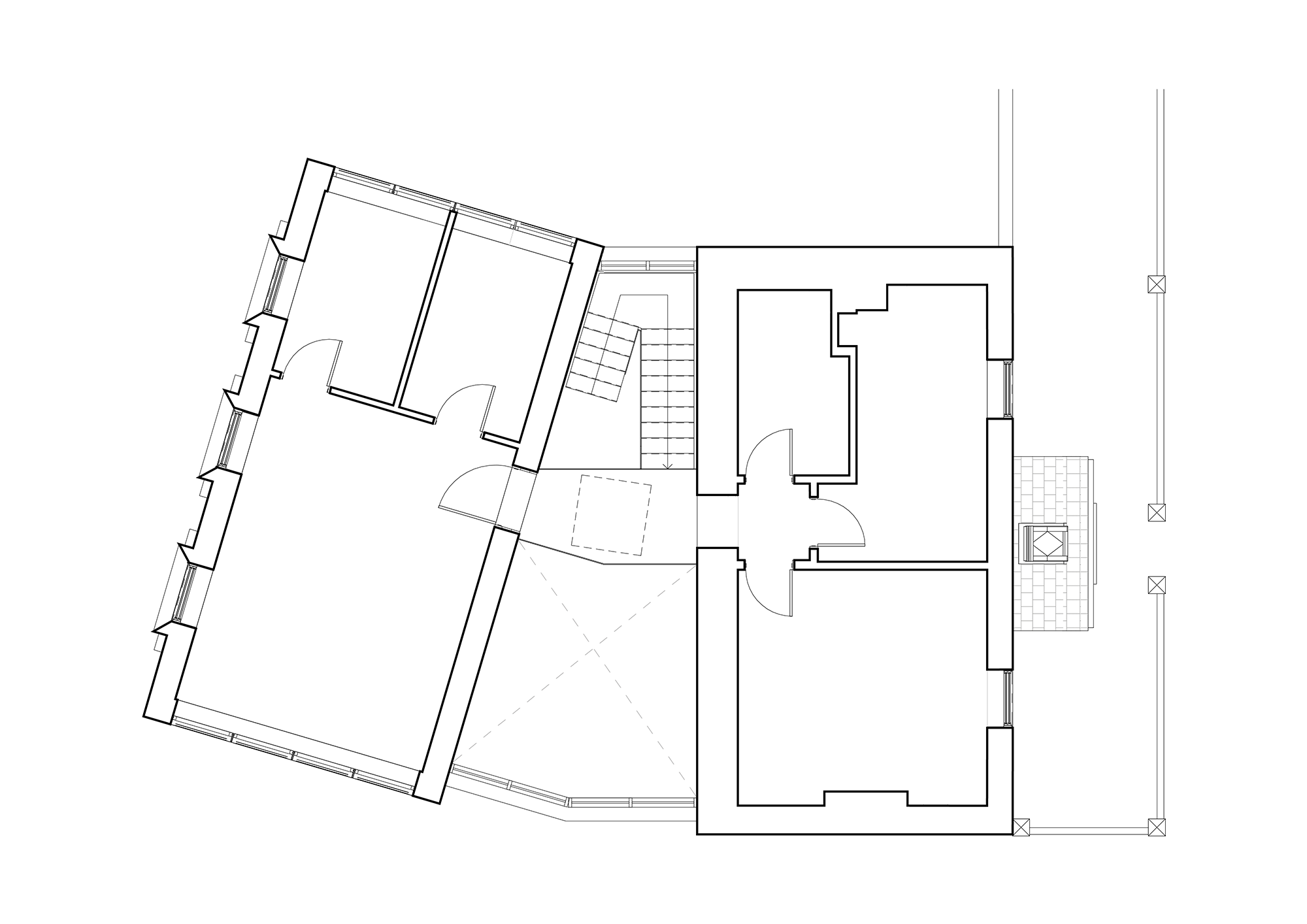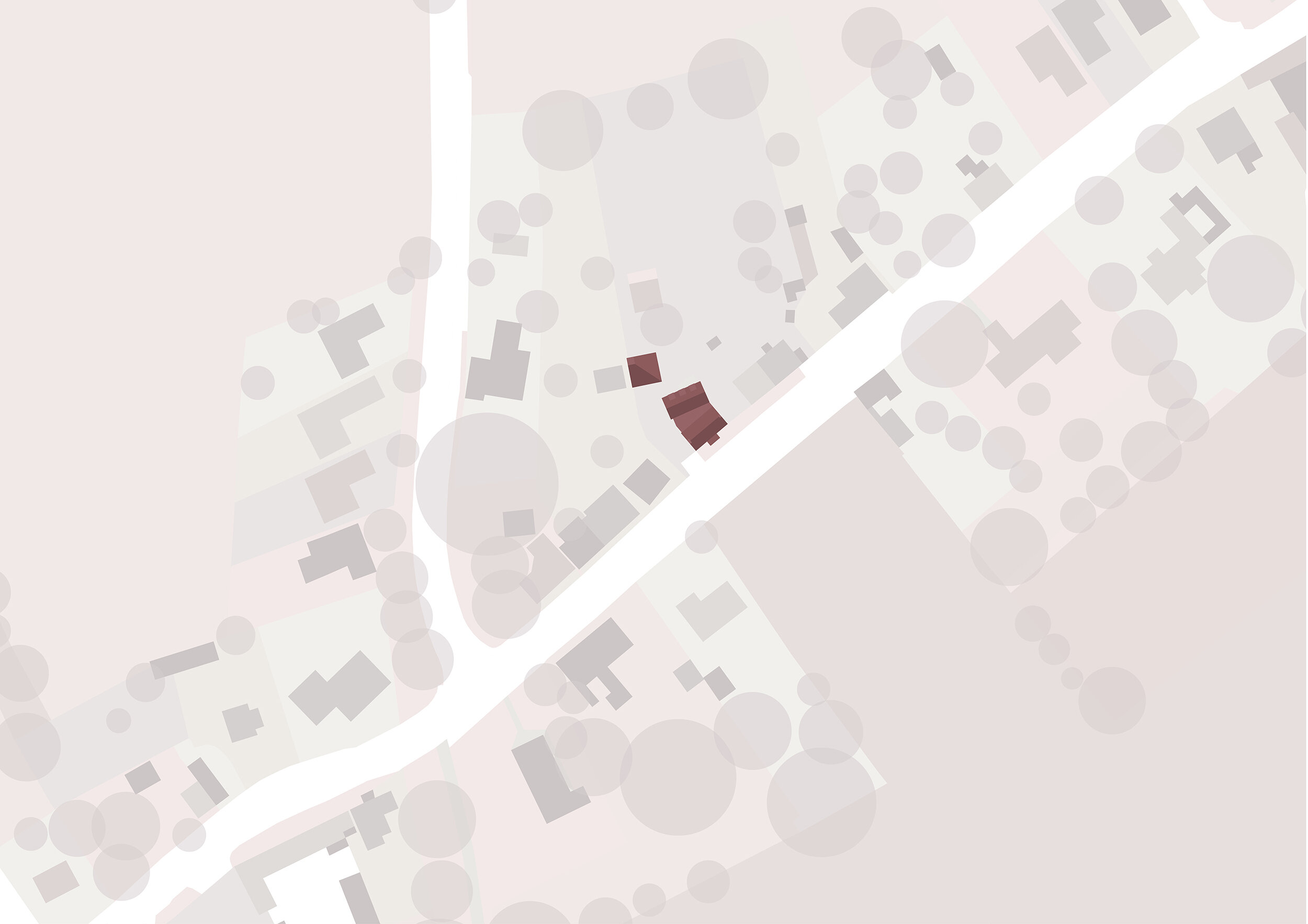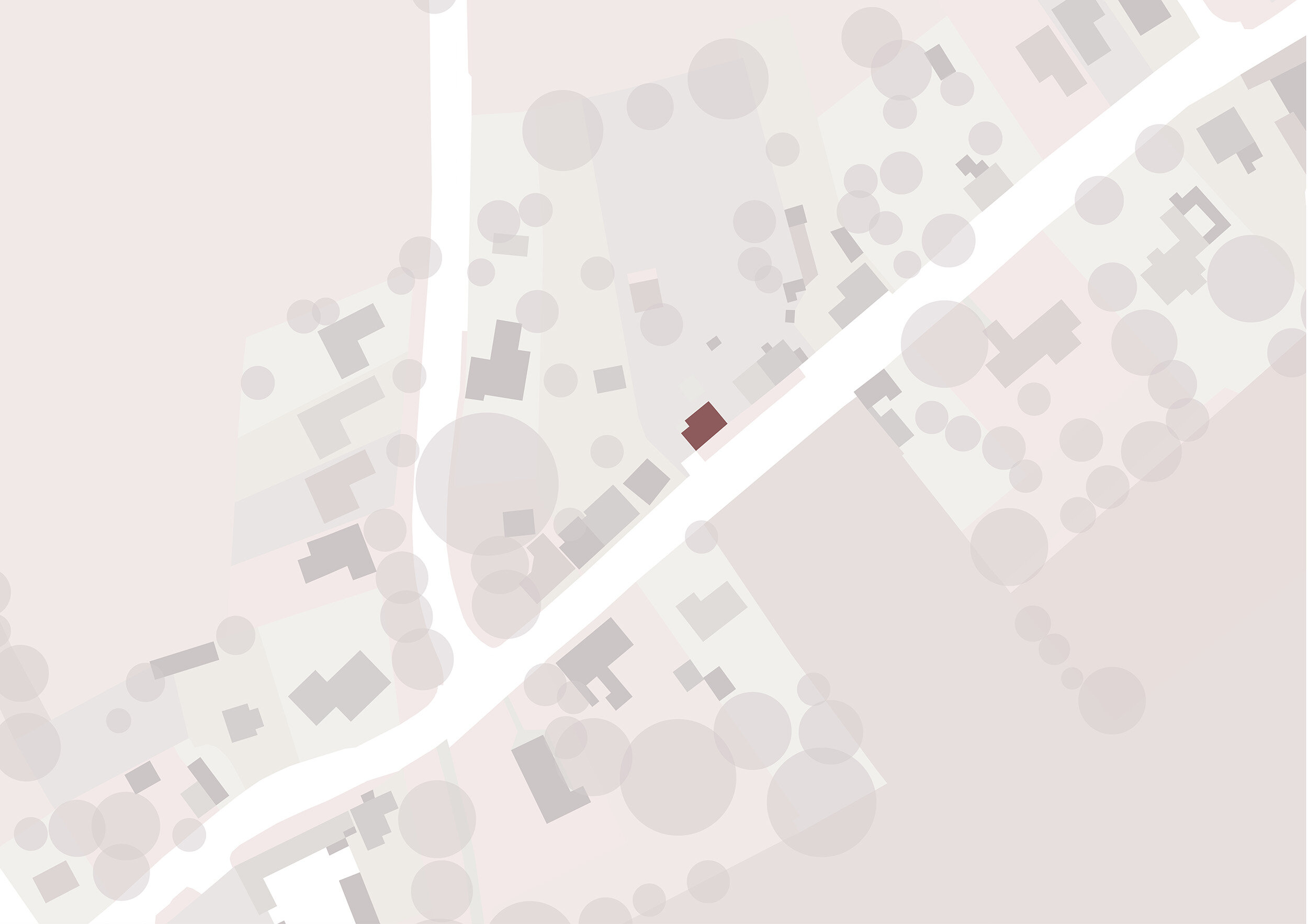01964 544480 / info@samuelkendall.co.uk
Situated in the small village of Broomfleet, this victorian cottage has been restored & radically upgraded with a contemporary extension echoing the form and character of the existing dwelling.
The key theme of the project is the twinning of the existing cottage & the new extension which form two wings linked by a central glazed living space which mediates between old & new.
The existing character & materials of the cottage have been restored with the exposure of previously masked original limestone wall, the replacement of poor quality uPVC windows on the street elevation & the addition of a new entrance porch which greatly improves the thermal performance, circulation & character of the cottage.
Our new extension aims to echo the form & articulation of the existing dwelling but update it to 21st century standards of living & environmental performance. Generously sized windows maximise natural light, a warm structure provides high thermal performance & thermal mass & a central double height living space provides natural stack ventilation to the home ensuring a comfortable high quality environment.
Twin House
Broomfleet, East Riding of Yorkshire
2019 - Present
Planning Permission + Building Regulations Approved
Planning Approach
National Planning Policy Framework (NPPF) 2019 - Initially adopted on 27th March 2012, it has been updated and rewritten in part and was recently published in its revised format on 24th July 2018. The NPPF (paragraphs 11-15) sets out a presumption in favour of sustainable development.
THE NPPF sets out the core planning principles and states that planning should proactively drive and support sustainable economic development to deliver homes and businesses, not simply be about scrutiny, but instead be a creative exercise in finding ways to enhance and improve development.
Paragraphs 186 & 187 of the NPPF states:
“should approach decision-taking in a positive way to foster the delivery of sustainable development ... look for solutions rather than problems and ...seek to approve applications for sustainable development where possible“
The Development Plan - which in this instance comprises the East Riding Local Plan Strategy Document (ERLP SD) (April 2016) and specifically:-
S1 - Presumption in favour of sustainable development ENV1 - Integrating High Quality Design
ENV6 - Managing Environmental Hazards
♢ Contemporary Super Insulated Extension
♢ Thoughtful Restoration of Village Cottage
♢ Central Atrium Linkspace
Site & Sustainability Strategy
We have designed this proposed extension to reflect the unusual shape of their site, where the private rear garden runs off in a northerly direction at a considerable angle to the southern Main Street Boundary. Therefore a new portion of the extended dwelling, built in externally rendered, externally highly insulated masonry construction will enclose the new work, under a highly insulated pitched roof finished in natural slate.
This enclosing walling solution will enable the extended dwelling to benefit from significantly reduced heating bills, given this eternally insulated envelope will insulate both the structure in addition to the internally enclosed space, reducing the impact upon potential thermal shock to this extended and remodelled dwelling.
The intent of this design is to therefore to extend and partially remodel this existing village dwelling to cater for this family’s developing residential requirements for a more informal living experience, centred upon the naturally lit staircase/hallway space, whilst retaining the option of a more formal separate lounge and dining provision as existing.
These sympathetic and contextual design proposals are composed to complement the existing dwelling, its setting and are designed to enhance the residential use of this site. No additional indigenous planting is proposed, given the proliferation of existing mature soft landscaping, which is to be retained as existing. The potential visual impact will be minimal, the site being almost wholly screened from the public domain by existing buildings, fences and soft planting.
As part of these works, it is proposed to replace the existing oil fired hot water and central heating provision with a low carbon 11.2kW Mitsubishi Ecodan or similar approved, 300% efficient, air source heat pump, supplying all hot water and underfloor heating central heating requirements, which will significantly reduce the current carbon footprint of this dwelling. This heat pump will be linked to a whole house mechanical ventilation with full heat recovery, harvesting and re- circulating 95% of the heat from extracted air, which will further reduce the carbon footprint of this extended dwelling.
This application site enjoys the benefit of being sheltered from the east, west and south by existing buildings and the careful siting of this proposed rear extension minimises the potential visual impact upon the site, its setting and adjoining property. It comprises a small-scale sustainable extension which fully accords with the National Planning Policy Framework and the Local Development Plan.
This planning application comprises a small-scale residential development proposal. The principal of extending an existing dwelling in a sympathetic, contextual manner is considered to be supported by applicable Local Plan Policies and the revised and updated Policies of the NPPF (revised 24th July 2018). It offers a sustainable contribution to the existing residential dwelling in the well-established residential settlement of Broomfleet and will further support the local economy in a sustainable manner.
These design proposals cause no unacceptable harm or any unacceptable visual intrusion and will not be detrimental to the character or setting in this locality. This design proposal has been carefully considered and is considered to be entirely acceptable. This application accords with both the adopted National and Local Plan Policies, are genuinely small scale and wholly sustainable in nature.

