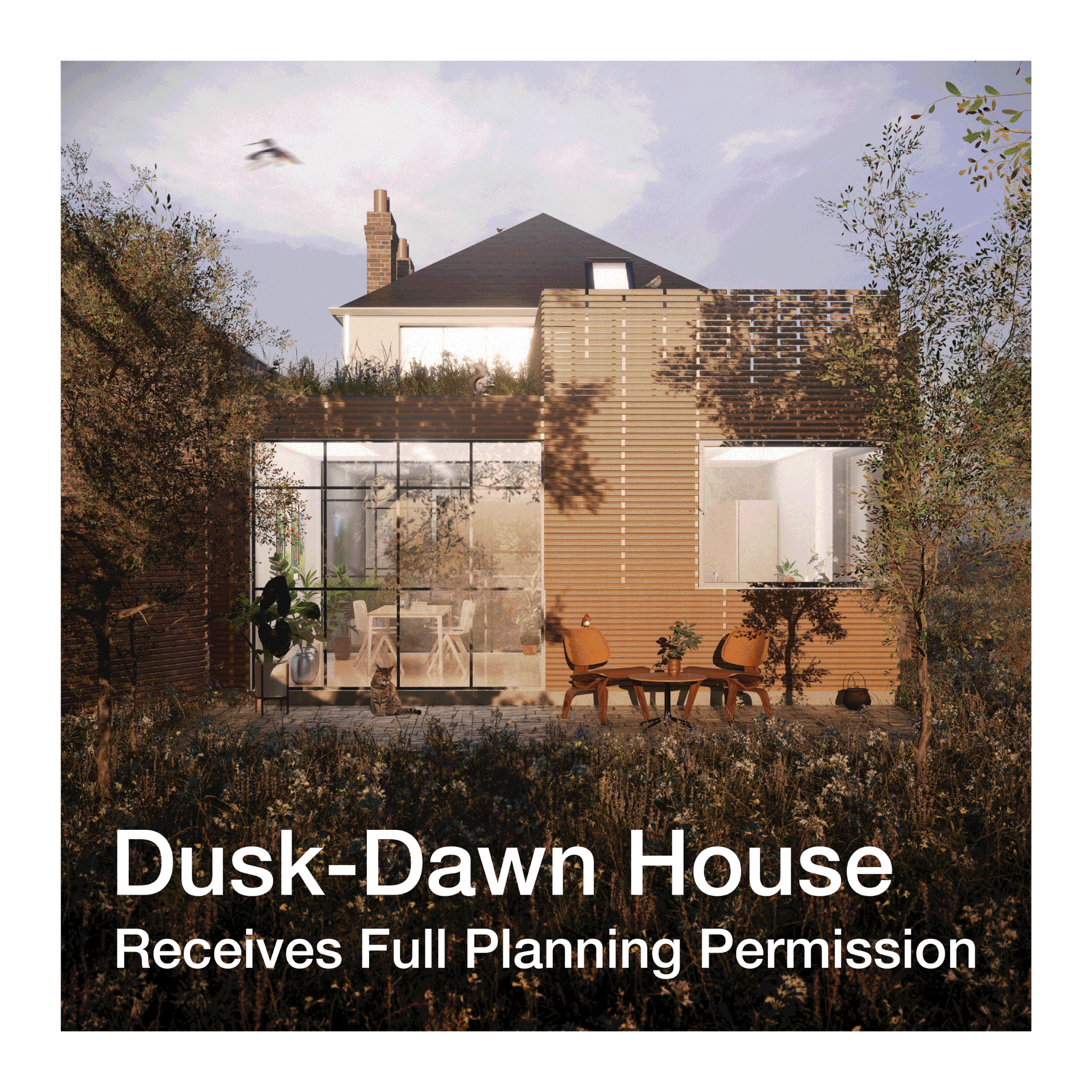01964 544480 / info@samuelkendall.co.uk
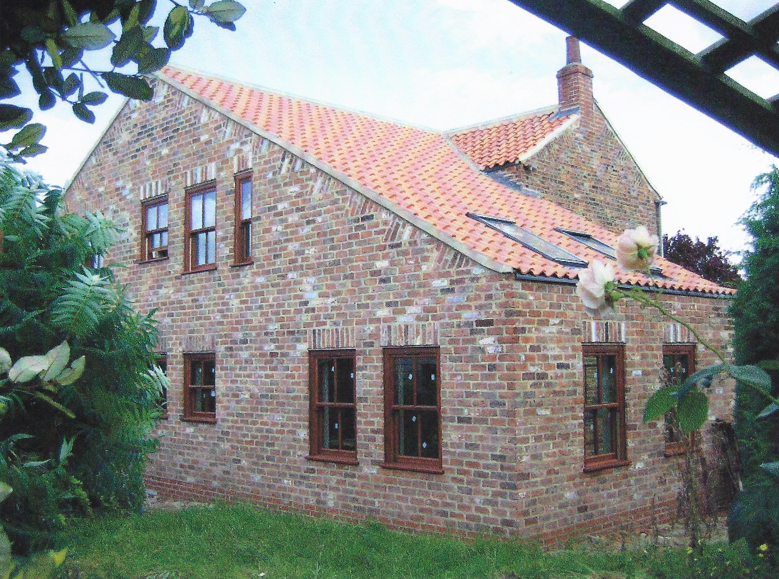
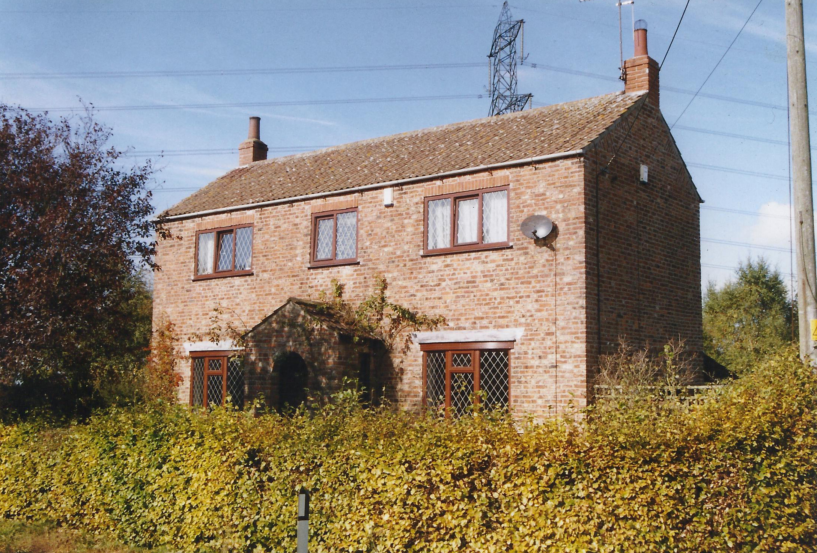
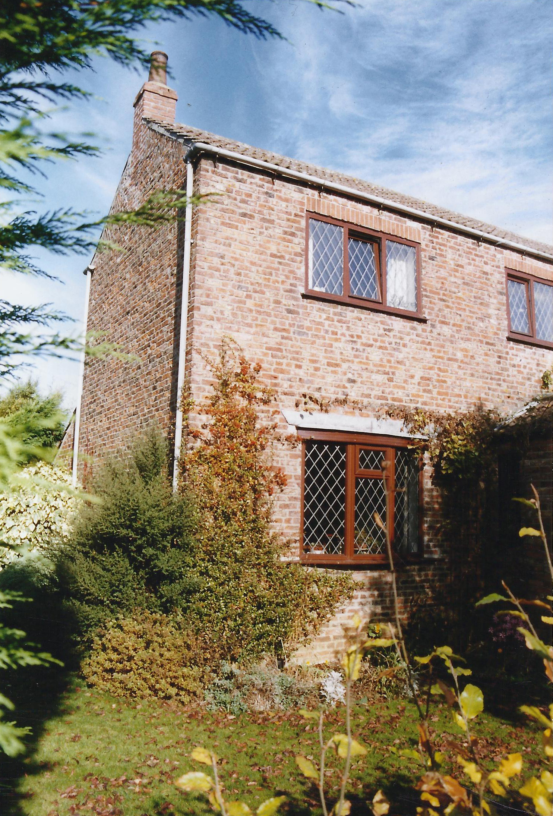
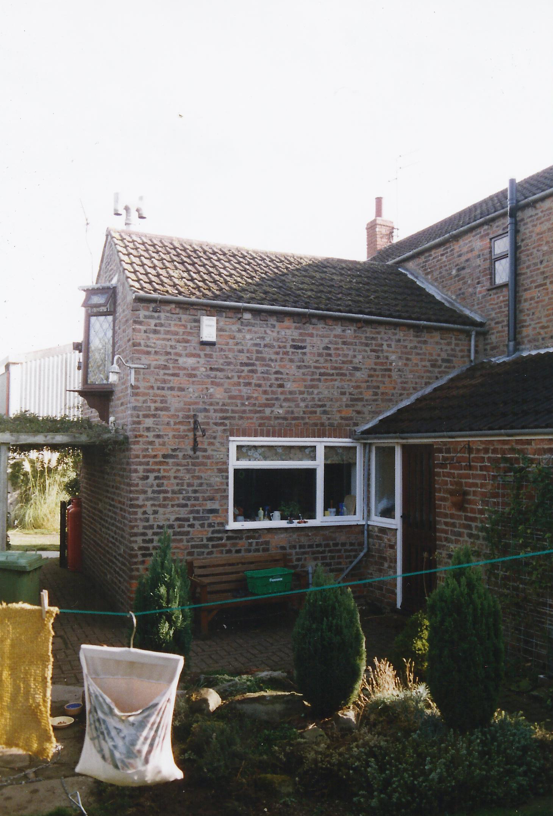
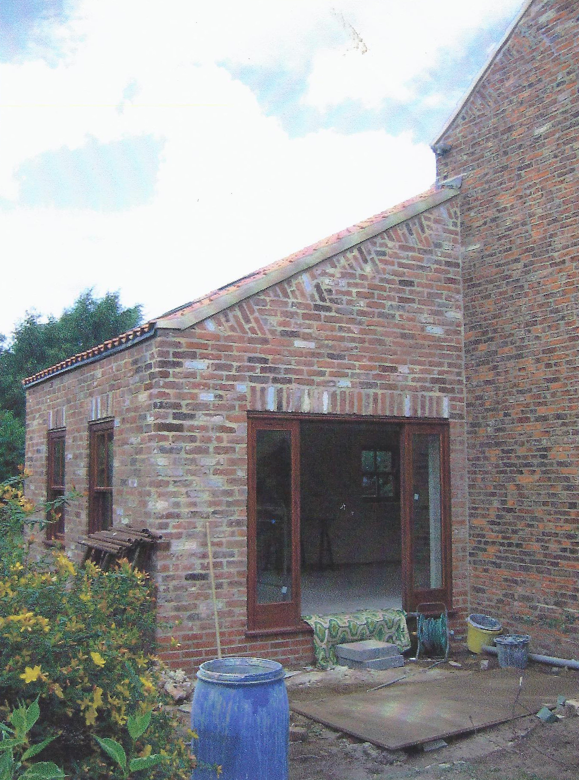
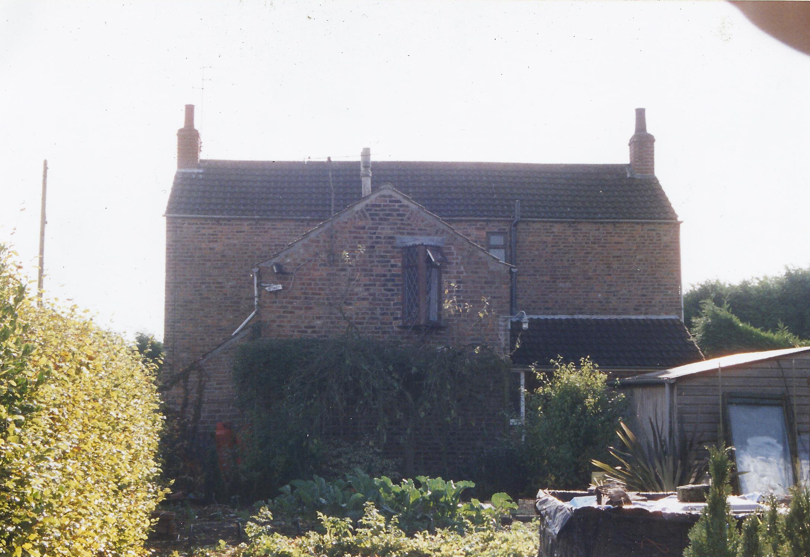
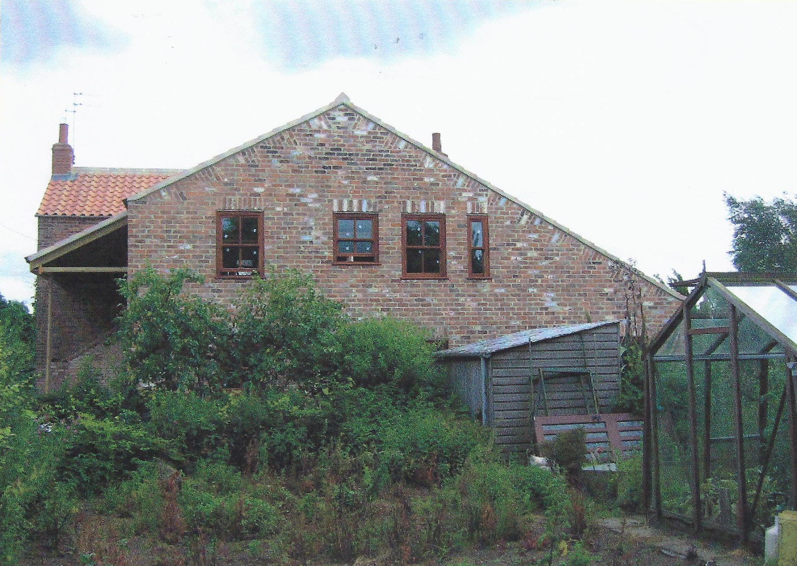
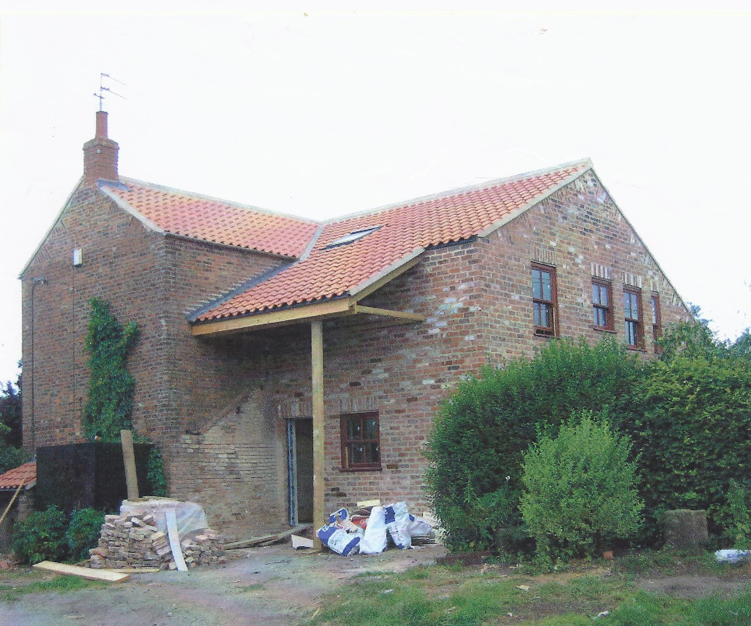
Walbut House
Melbourne, East Yorkshire
2002 - 2004
Sited in the rural landscape of Melbourne, East Yorkshire this rural cottage was in drastic need of remodelling and extension to achieve a high performance eco-friendly rural home. Solar orientation for heat gain and natural light was a key project goal, providing a light and airy internal environment anathema to the existing building. Reclaimed brickwork helped maintain the rural character of the dwelling as well as ensuring a low carbon footprint to the extension.
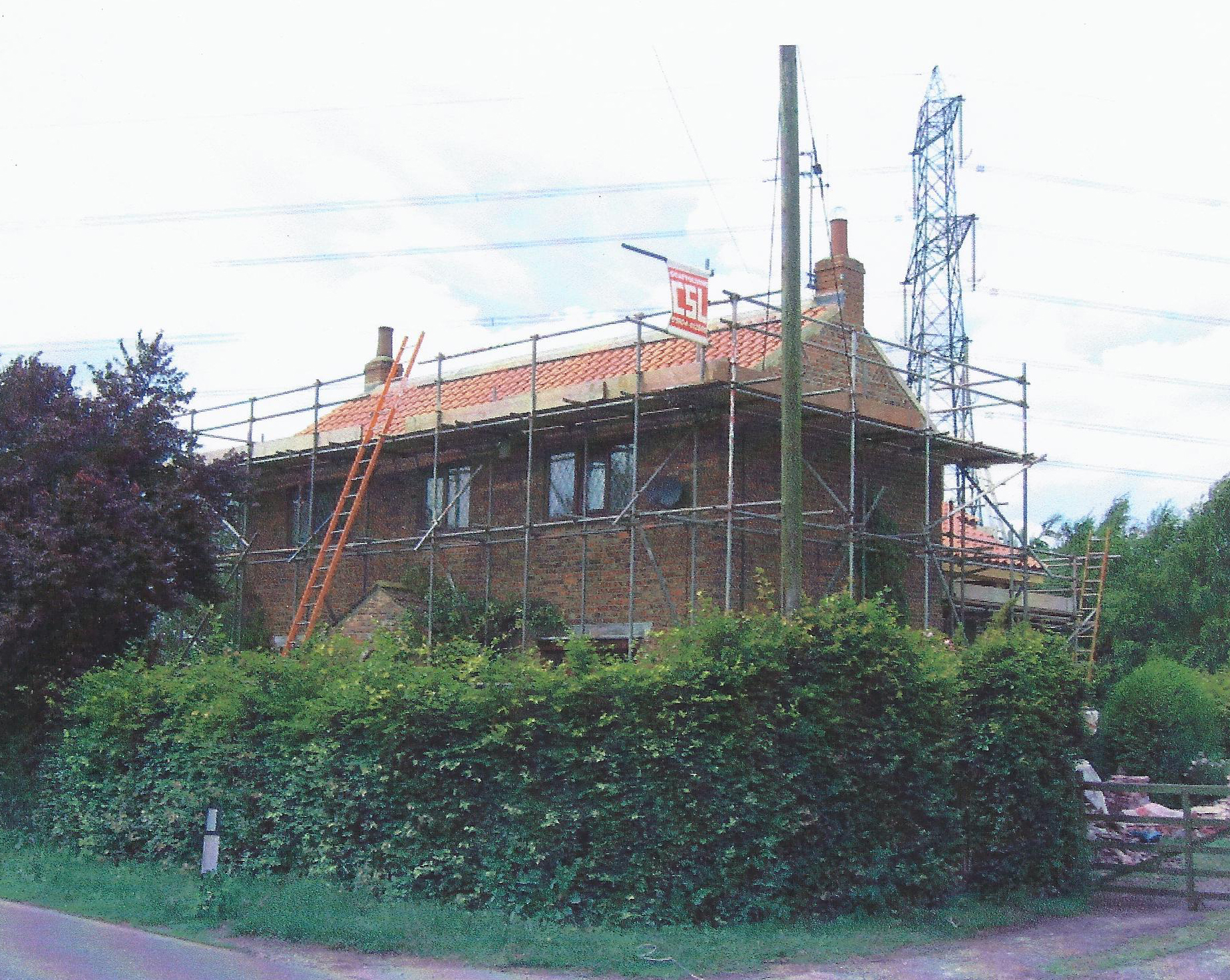
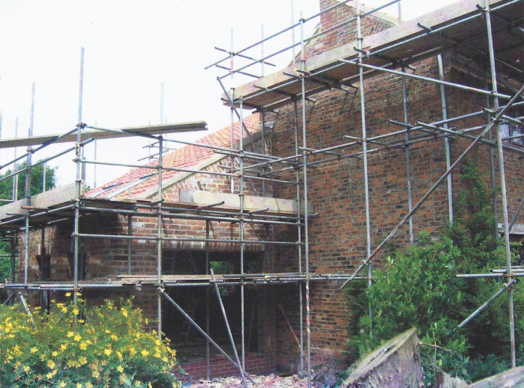
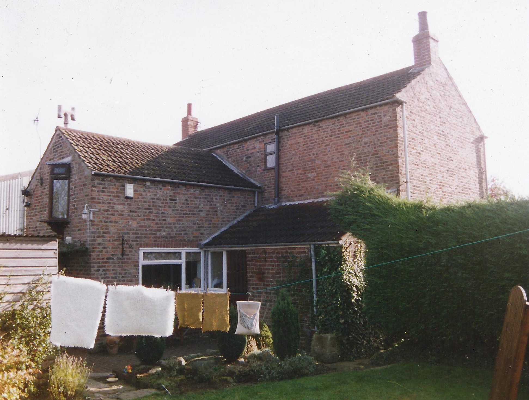
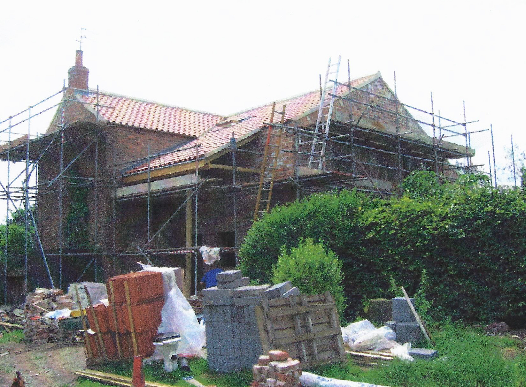
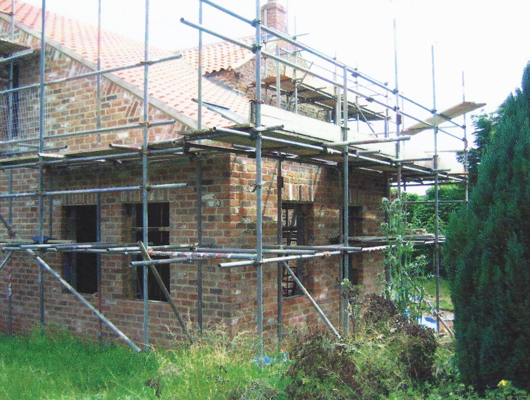
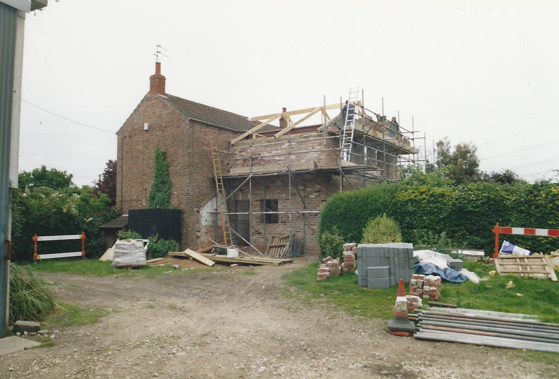
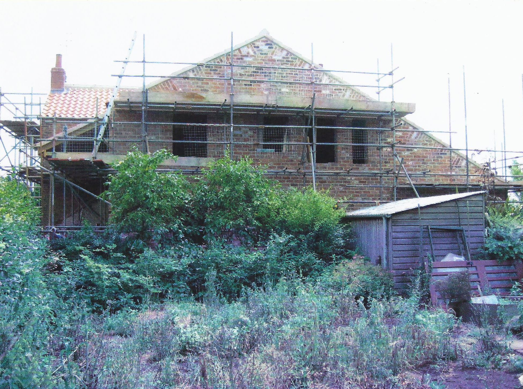
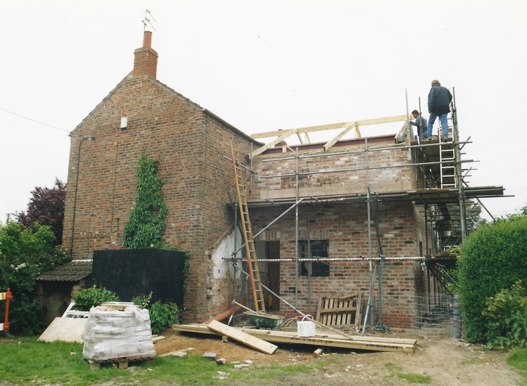
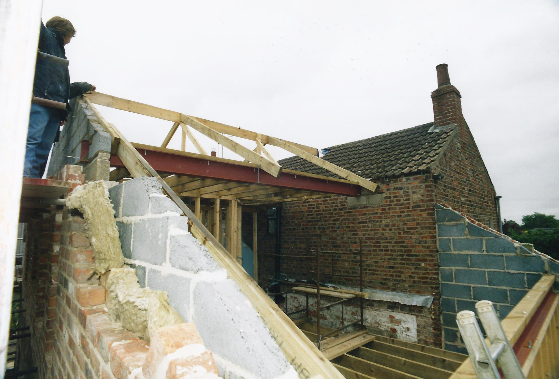
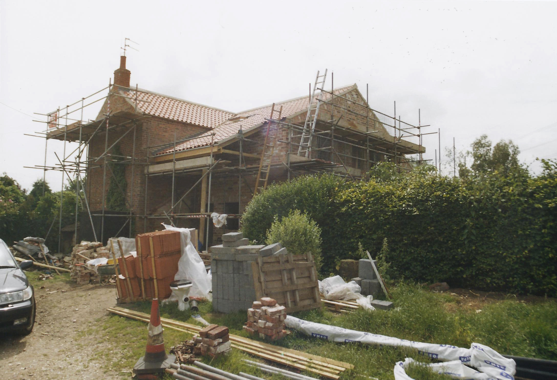
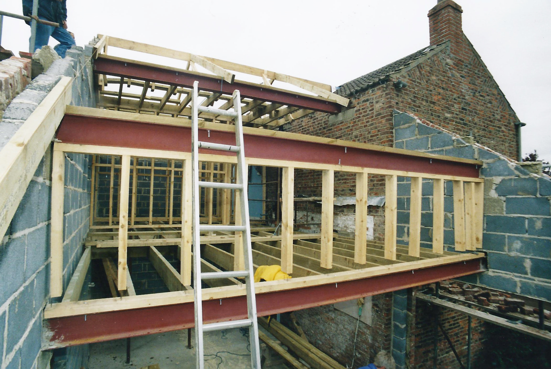
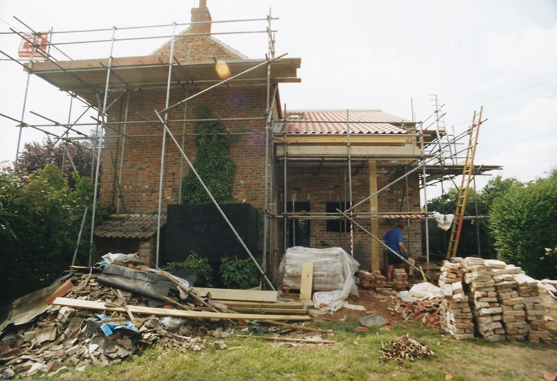
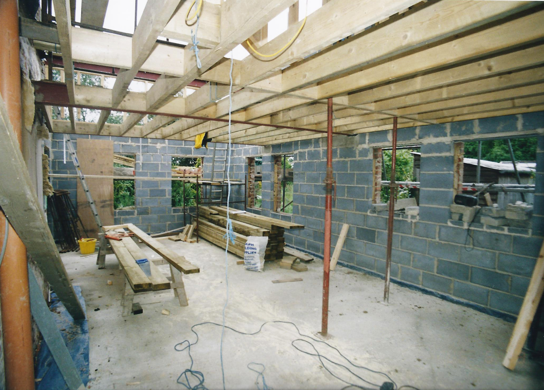
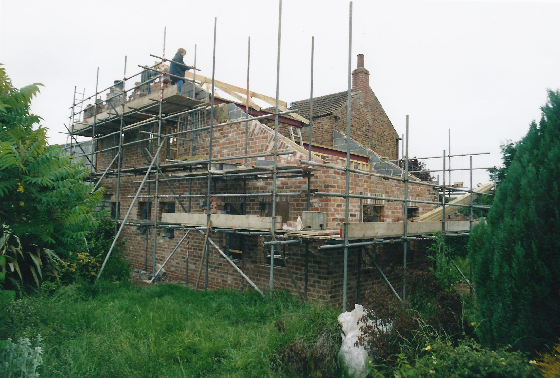
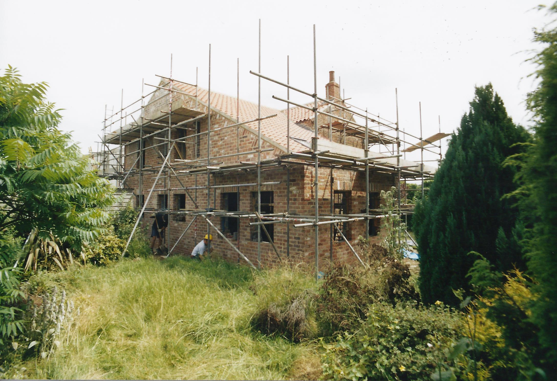
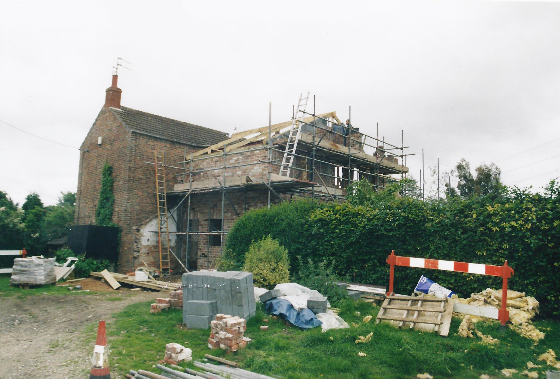
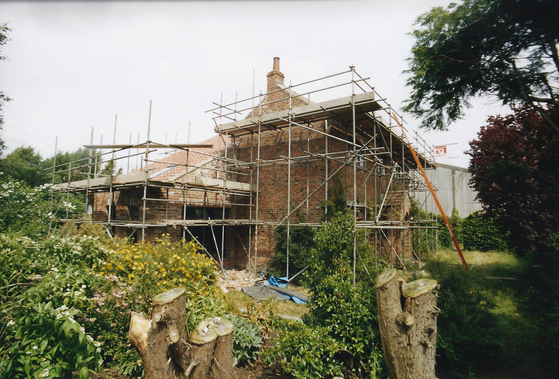
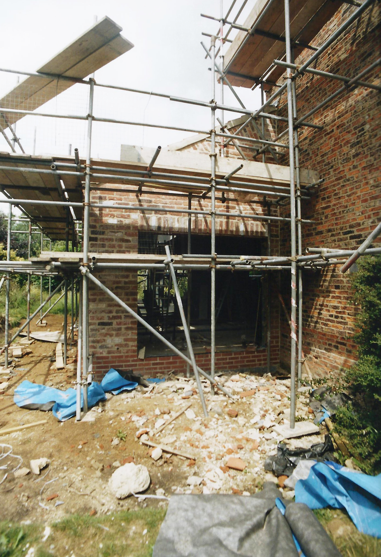
Sustainability Strategy
The sustainable retention of this existing farmhouse & reclamation/reuse of dismantled brickwork from prior extensions lowered the carbon footprint, material cost and shipping distance of the home extension. Thermal insulation upgrades in existing & new areas of the home lowered the heat loss and cost of the home.
Timber windows, structural floors and roofs enabled the home to sequester stored CO2 into its fabric, further lowering the environmental impact of the project.
The eco-extension was organised sectionally to promote natural stack and cross ventilation, improving air quality & distributing heat passively through the dwelling.
The extension plan also resolved the wasted circulation areas of the existing home, lowering the inherent footprint and therefore heating cost of the farmhouse.
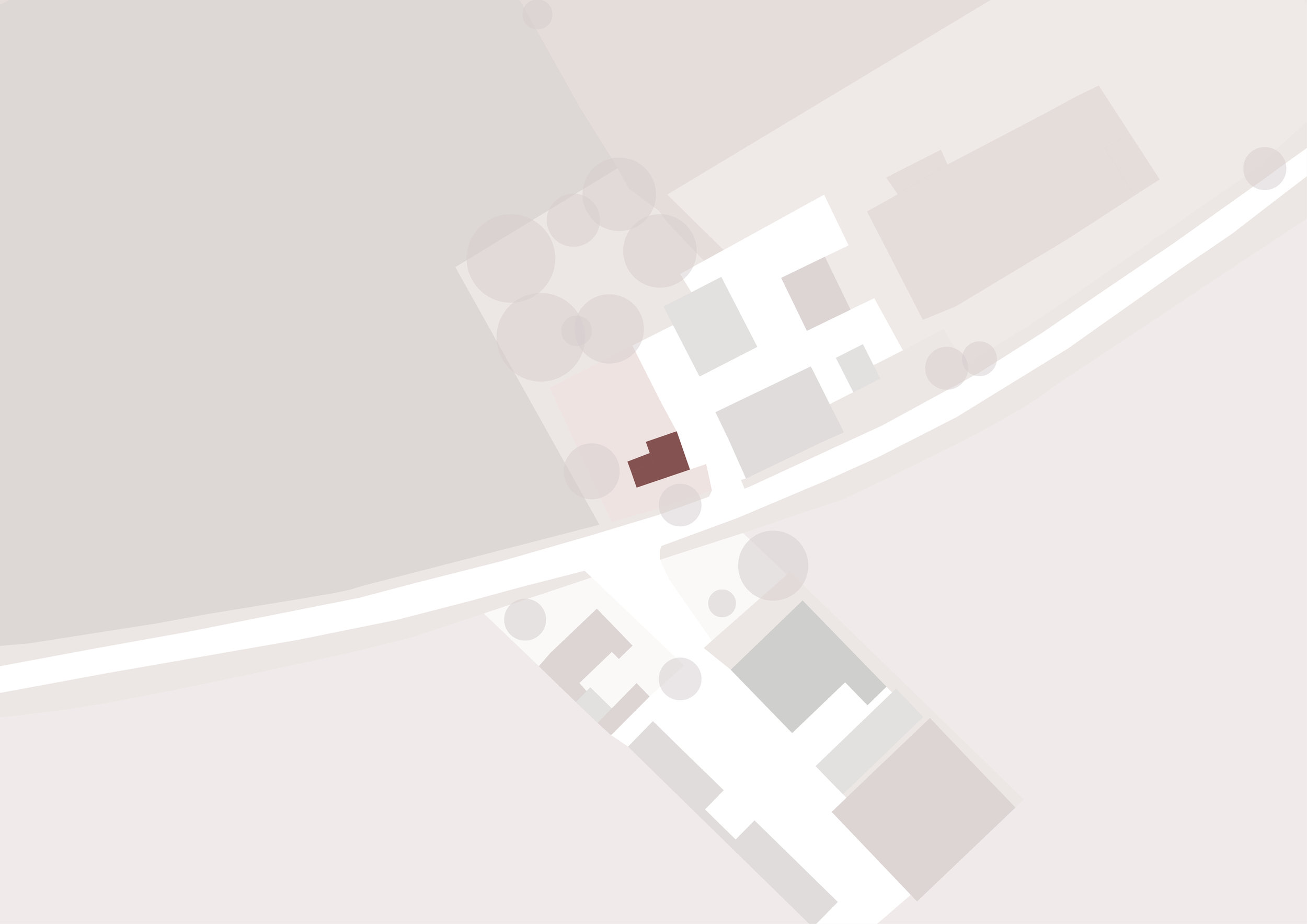
With its low-carbon timber structure now complete & wrapped by the first layer of weatherproofing, our East Yorkshire Passivhaus stands as an emerging case study for a new standard of eco-friendly family homes.
The diagonally coursed Siberian larch cladding is nearing completion at our ICF Passivhaus in Scarborough. The timber provides a low-carbon, elegant skin to the family home which will season to a palette of soft greys as the home weathers in.
We are delighted to announce that our Ecology House project in the village of Walkington has received full planning approval, this project radically enhances a long-loved family home, achieving a new standard for sustainable living.
Now ready for its SIPS panel roof, this Passivhaus in Scarborough is testament to the pace and versatility of insulated concrete formwork (filling its sandstone hillside in just 4 months), the pioneering approach of our clients and construction team and the potential of ultra sustainable living.
The sustainable material conservation and reuse of the previous masonry cottage at our East Yorkshire Passivhaus site in Carnaby is continuing at a rapid rate, with thick monolithic walls of locally sourced chalk carefully harvested for reuse as the new outer skin of our proposed eco-home.
At SKA we have been integrating a host of approaches to the design of low carbon, sustainable homes for over 2 decades & in the last 12 months have developed many new, innovative eco-homes (with several schemes currently on site) which have pushed the boundaries of how sustainable a modern family home can be.
We are happy to announce our project for the sustainable extension, renovation and enerPHit upgrade to a family home in Cottingham, East Yorkshire has received full planning permission approval.
We are happy to announce our project for a photography studio in Cayton Bay, Scarborough has received full planning permission & building regulations approval.
The last house along a leafy, tranquil lane in the village of Cottingham, this project radically enhances an Edwardian home's capacity for healthy, sustainable living whilst minimising the house's cost of living & environmental impact.
Our Elloughton Sun Spaces project is progressing well on-site west of Hull, with all delicately patterned reclaimed brickwork laid, a sweeping bank of bi-folding doors installed and a roof of matching slates completed.






