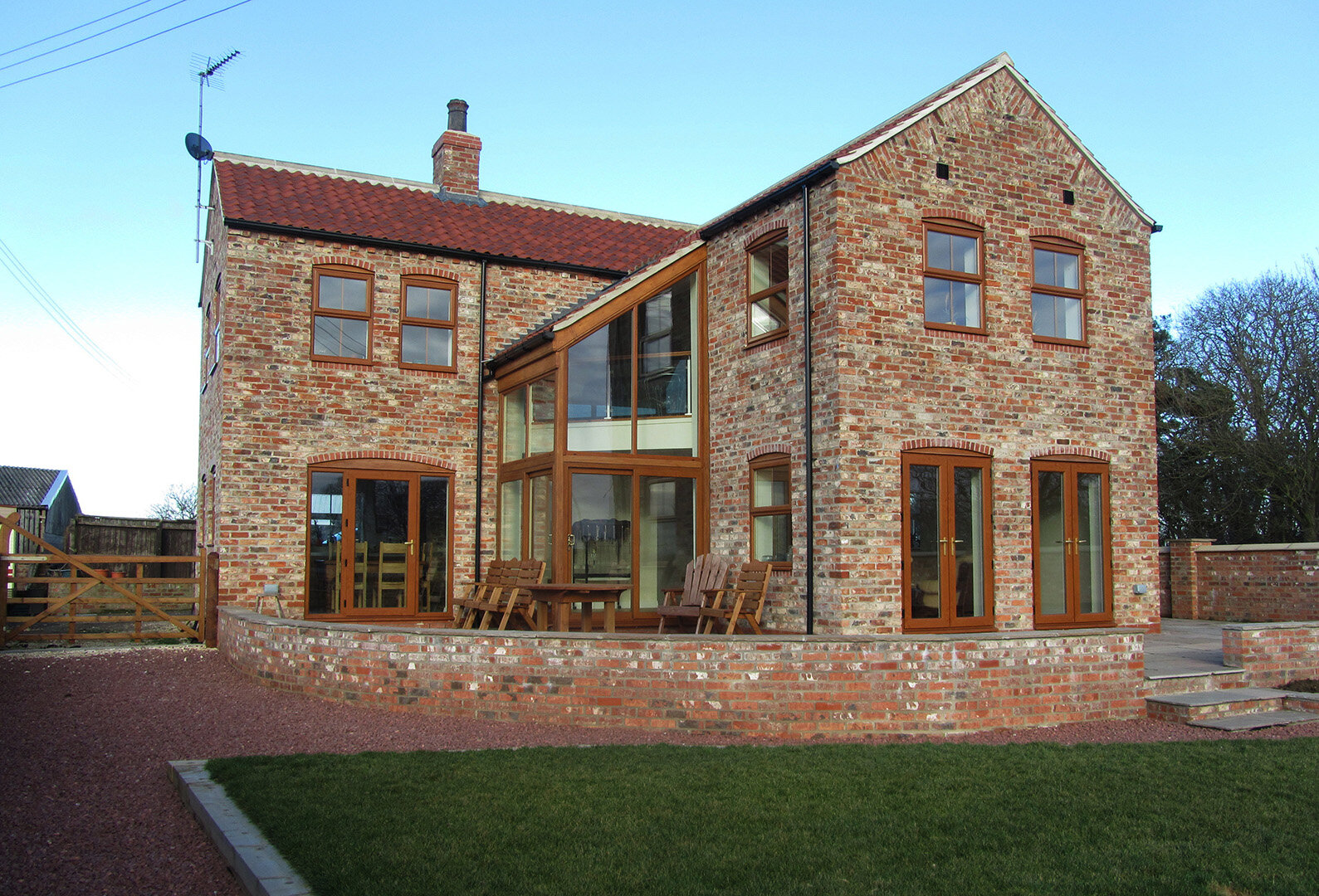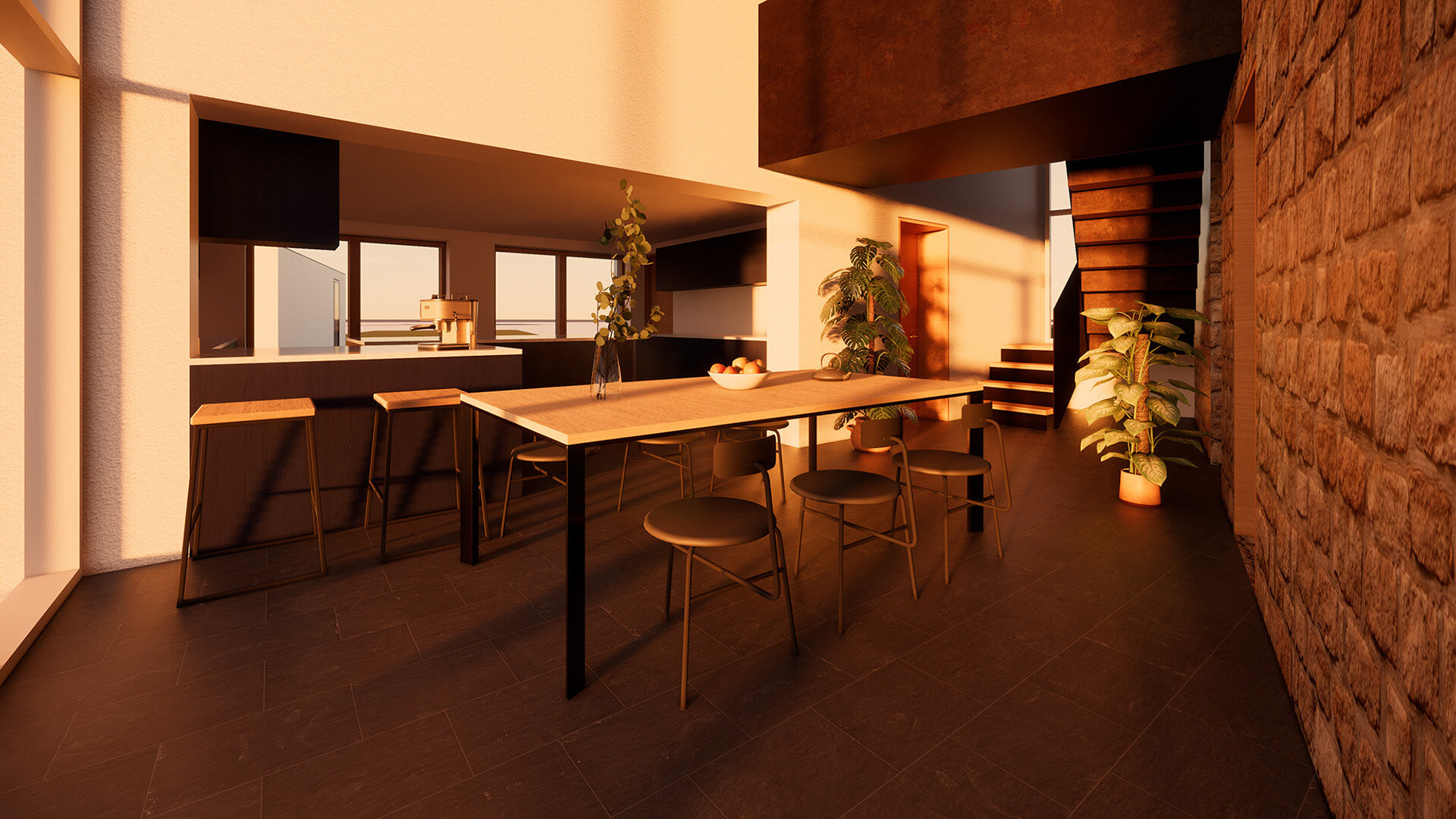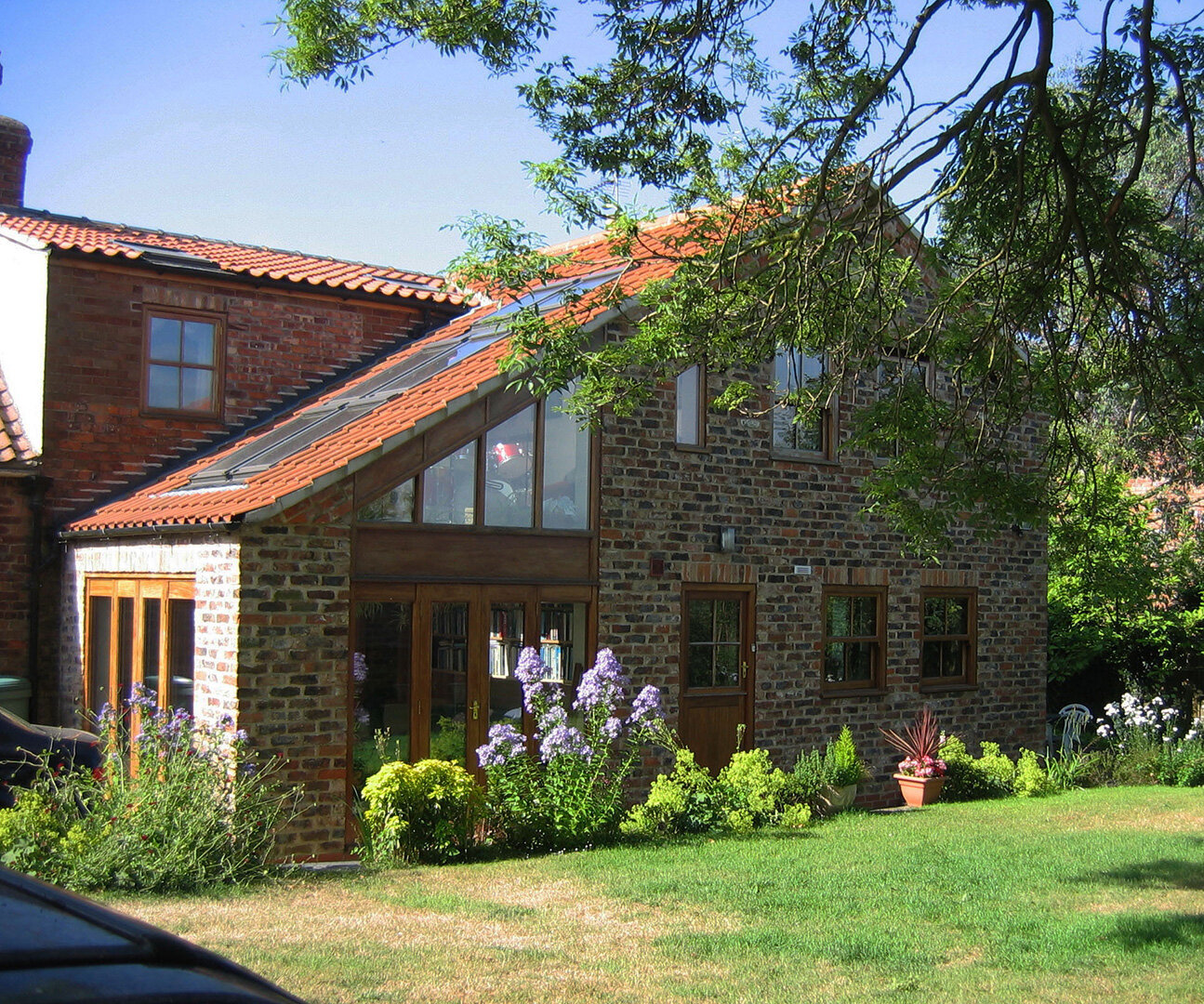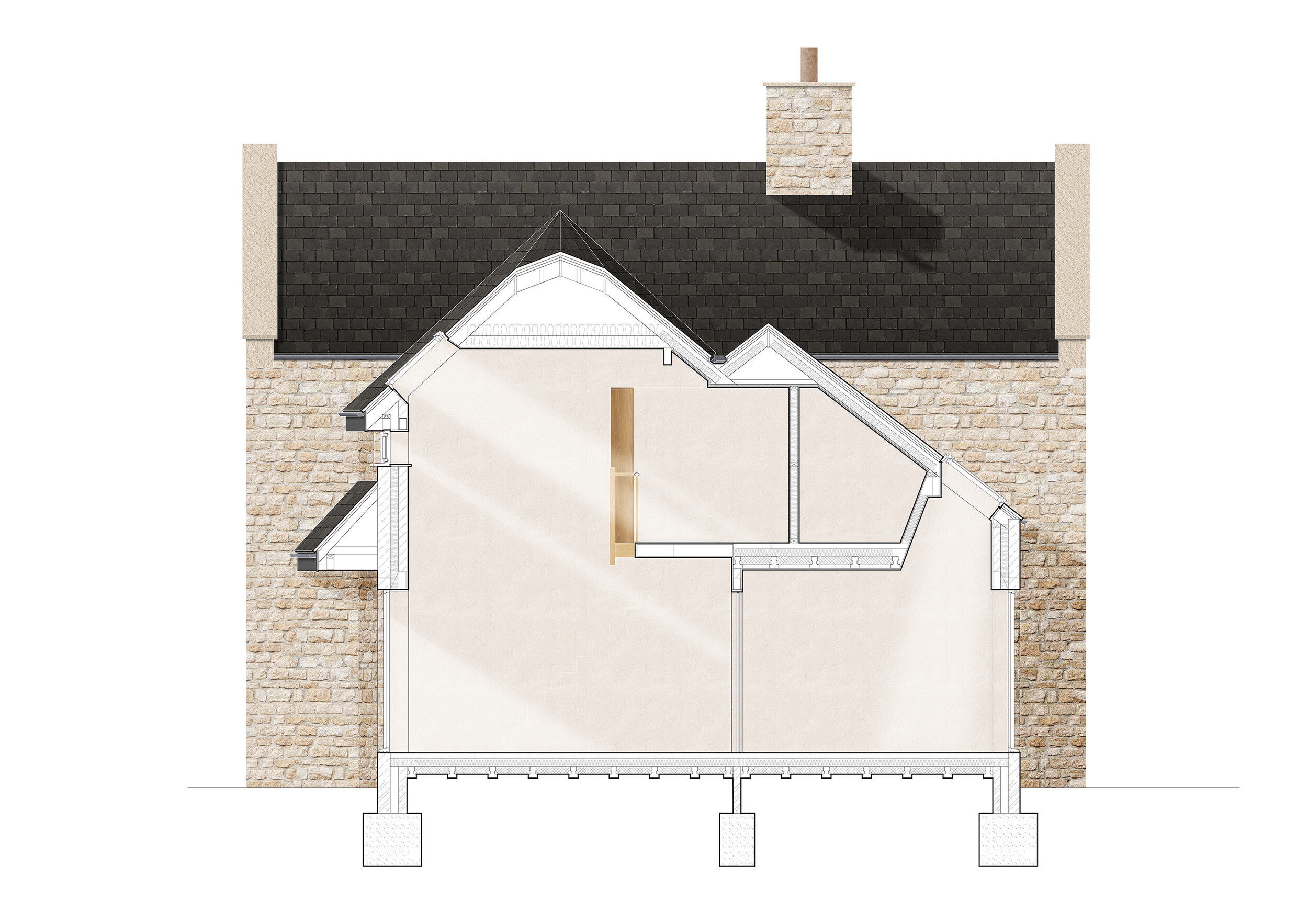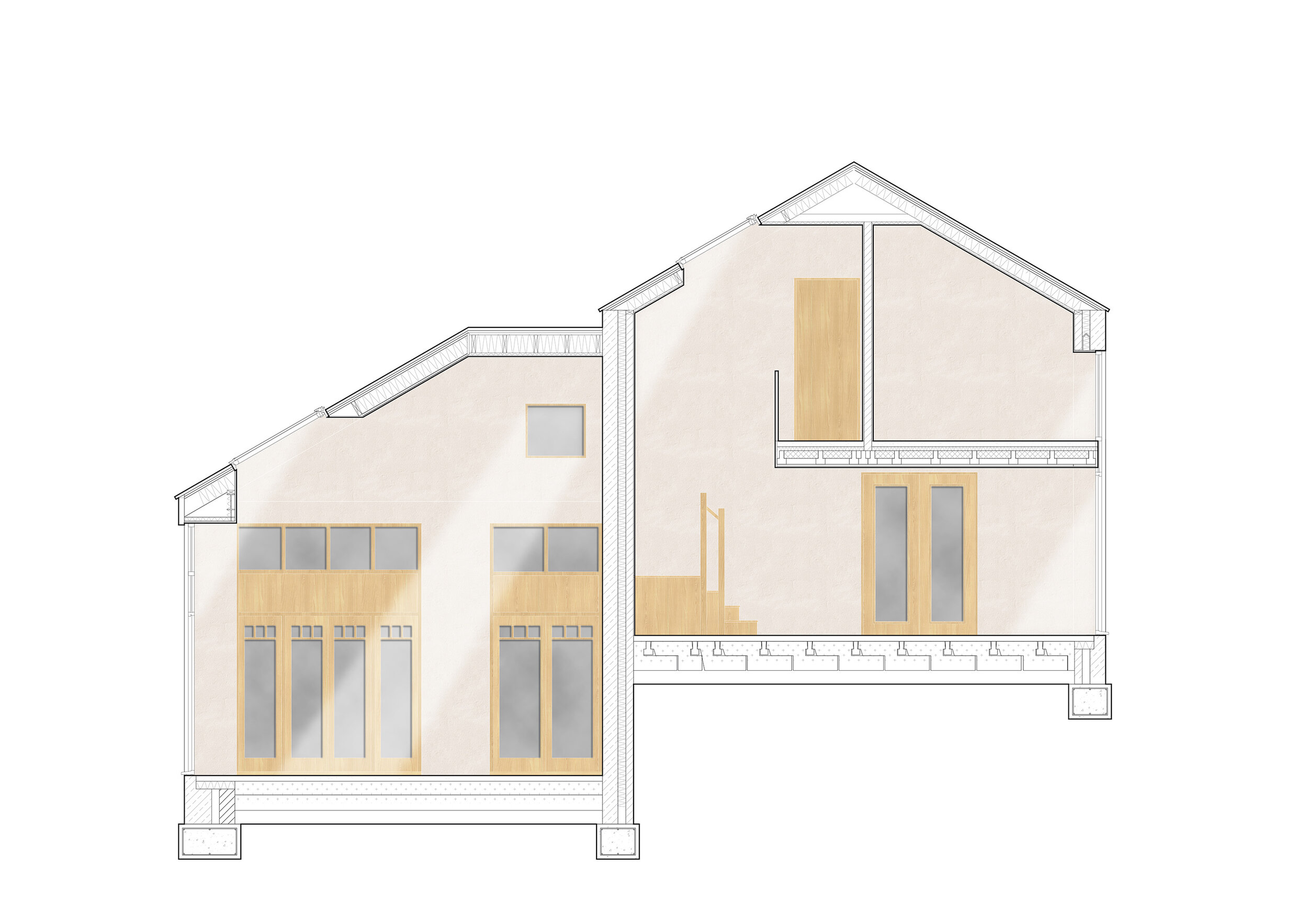At Samuel Kendall Associates, we specialise in passive solar homes which take full advantage of their site, climate, materials and family lifestyle to achieve the healthiest living conditions for the modern family whilst minimising the home’s heating and energy costs.
Optimising Your Site
When designing a solar home the conditions and attributes of your site play a key role in optimising the wind currents, solar gain and heat loss of the home, passively lowering the need for artificial heating/ventilation. A popular technique used to full effect in our passive house in Scarborough is earth sheltering, where we embedded the home into a steep hillside, utilising the superior thermal properties of Earth (high thermal storage capacity and lower difference to internal temperatures) to passively insulate and increase the house’s thermal stability.
The careful placement of trees can also provide great passive benefits to the home - evergreens placed to the north will buffer harsh winter winds, lowering their impact on the home’s heat loss, whilst placing deciduous trees to the south and south-west will provide solar shading during their summer months in full bloom and enable maximum solar heat gain in the otherwise cold winter season when they are leafless. Careful planting around the home will also improve the air quality of the site, cleaning the air before it passes into the dwelling. Another useful passive site strategy is creating bodies of water (ponds/lakes) in the path of prevailing summer winds, this will lower the heat of the breeze providing pre-cooled natural ventilation.
Engaging The Elements
Achieving a passive solar home requires a careful rapport with the sun & winds, harnessing them to create a healthy, delightful home environment. Each orientation of your home holds different climatic qualities and through a clear understanding of them, one can coordinate the optimal layout for a successful passive solar home.
Orienting Your Solar Home
The south side of your home will provide the majority of solar heat gain and natural lighting, making it the ideal side of your home for living space, glazed sun-spaces, balconies and ideally the majority of your garden. Our project at Warley Cottage holds a glazed sun-space at its heart oriented south for optimal heat gain.
The east brings low morning sun and as such is perfect for bedrooms and kitchens, enabling ample morning light as you wake and have breakfast. Our passive solar home at Heptonstall exemplifies these points with a generous east-facing kitchen enjoying the rising sun.
Western aspect provides low evening sun, warming your home in the winter evenings and also provides a portion of prevailing summer winds which if correctly channelled can provide great levels of cooling, cross ventilation through our increasingly hot summers. Living spaces, terraces and sun lounges are perfect areas to place on this side of the home as seen in our new Twin House project near Hull.
Although the north side of your home receives far less direct sun than other sites, these are ideal conditions for utility rooms, bathrooms, plant rooms and WCs, where keeping cool is useful, but perhaps the most useful areas to orient north are workspaces. Working areas are an increasingly common feature in modern homes & the diffuse, even light, low solar glare and minimal overheating risks offered by north aspect are perfect conditions for artist studios, offices and galleries. Our own office receives ample diffuse north and top light, perfect for a healthy, contemporary office.
The Upside Down Home
Scarborough Passivhaus - A top floor living area capturing distant views.
A successful passive home should be organised by climate principles not only in plan for orientation but also vertically in section. The ideal configuration a multi-storey home places living areas on the upper floors and bedrooms on the lower floors. This layout is concurrent with the inherent reality that hot air rises (natural stratification), keeping living spaces warm and sleeping areas cool. Our upcoming passive house in Scarborough is organised with this approach.
Solar Lighting Strategies
Engaging the light of the sun fully in a passive solar home requires the innovative coordination of windows, rooflights and the internal areas they serve, careful consideration of these will achieve a house with delightful natural lighting.
A highly effective strategy we often employ is integrating staircases as solar light shafts at the heart of the home. This ensures natural light reaches the otherwise often dark core of the house - our Chilterns passive house exemplifies this pairing a large array of high-performance rooflights and windows with a four-storey staircase, lighting from the basement to top floor.
Another passive lighting move is to create double-height solar galleries, a pairing of spaces over two floors where the upper floor is recessed permitting light down to the lower and creating conditions for the natural rise of hot air. Our house at Heptonstall achieved this through a large south-facing cathedral window pulling light to a recessed gallery and lower lounge area. This split section idea was also integral to our solar cottage at Warley Cross and our Old Forge extension project.
Entrance halls are also great areas to pull natural light into the home, at Saxton house we created a turreted tower with clerestory windows and rooflights which maintained privacy levels to the street whilst providing great levels of natural south light. Light shafts cut through the home’s section to the north brought further even, diffuse light to the north-facing areas of the home.
Another good spatial solar strategy is to use sun lounges that soak up the southern sun throughout the day paired with clear ventilation pathways, bringing rising hot air throughout the other areas of the home. Our Grinding Mill House project has a stepped section lower sun lounge which links through to a double-height entrance atrium, allowing solar-heated air to stimulate internal ventilation currents throughout the home.
Creating Passive Microclimates
Though natural light is vital to a successful solar home it must be considered alongside a coherent thermal storage and natural ventilation strategy. The key environmental systems to integrate our thermal mass, stack ventilation and cross ventilation.
Thermal Mass
Thermal mass is a material property inherent in concrete, stone, bricks and water which allows those materials to store heat absorbed from the sun or fires (a warm hearth for example). This heat is naturally radiated to the air of your home after the Sun has passed over (during evenings and nights) which thermally compensates for the otherwise cold times of the day, all of our projects integrate thermal mass strategies exemplified clearly by our recent Mereside House eco-extension. Thermally massive elements of the home such as floors, walls, fireplaces and chimneys must be within the home’s insulating line and directly exposed to solar rays to have useful passive effects. Thermally massive elements do not have to be overly thick with good levels of benefit from depths of between 100 and 200 mm - the denser the material, the better the thermal storage and less thickness will be needed. These thermal storage elements should ideally be dark in colour for maximum heat absorption. This free heat storage is ideally paired with orchestrated ventilation currents cultured throughout the home’s layout - tall spaces with extracts at the top (atria and double-height holes) are ideal conditions for the second vital passive process of stack ventilation.
Stack Ventilation
Stack ventilation allows the natural buoyancy and rising qualities of warm air (stratification) to pull fresh warm air vertically through the home, this is a very popular effect we always integrate into the staircases and landings of our projects, notably in Saxton House, Etton House and Heptonstall.
Cross Ventilation
Breck’s Farm - A passively cross ventilated barn conversion.
Cross ventilation is the third vital passive strategy to employ, this type of ventilation occurs horizontally and is ideally used in hot summers. It relies on a certain depth of plan (6 m) and having windows on both sides of the home allowing wind currents to pass through the building. At our barn conversion, Breck’s farm, we exploited the ideal typical depth of the long barn is to create the optimal conditions for cross ventilation. Our code 5 sustainable home at Etton also employed similar depths in plan to negate the risk of overheating in the summer.
Passive Principles & Active Renewables
Passive principles are powerful tools for achieving a sustainable home and are by definition automatic (no external energy needed), but through the addition of renewable energy systems, principally solar panels, air/ground source heat pumps & domestic battery storage, the sustainable capabilities of a passive solar home can be even further enhanced.

