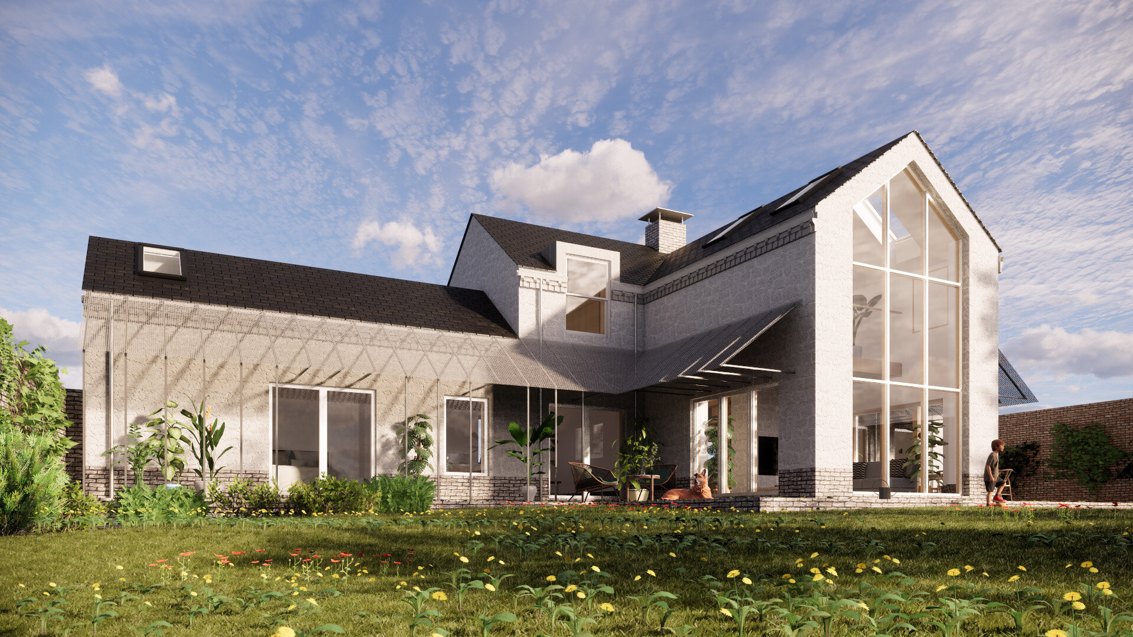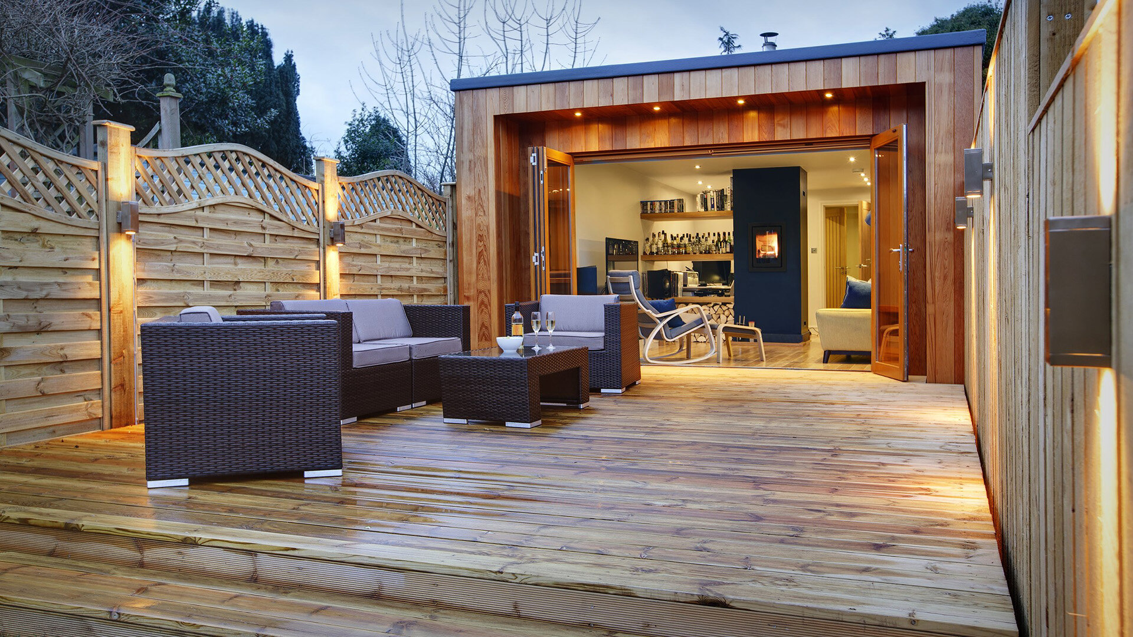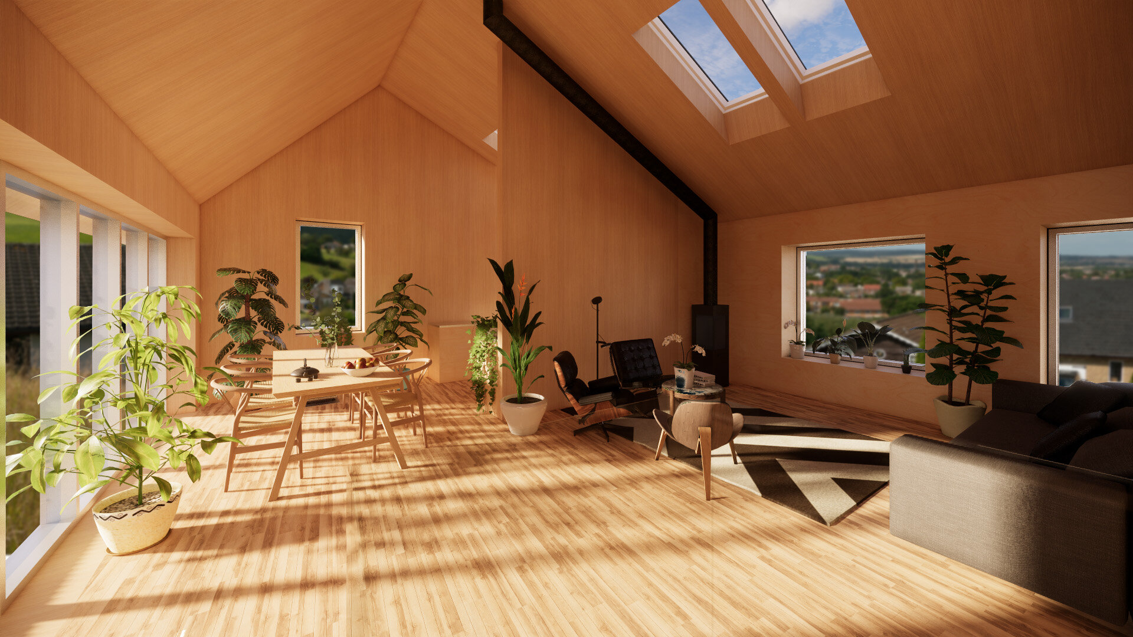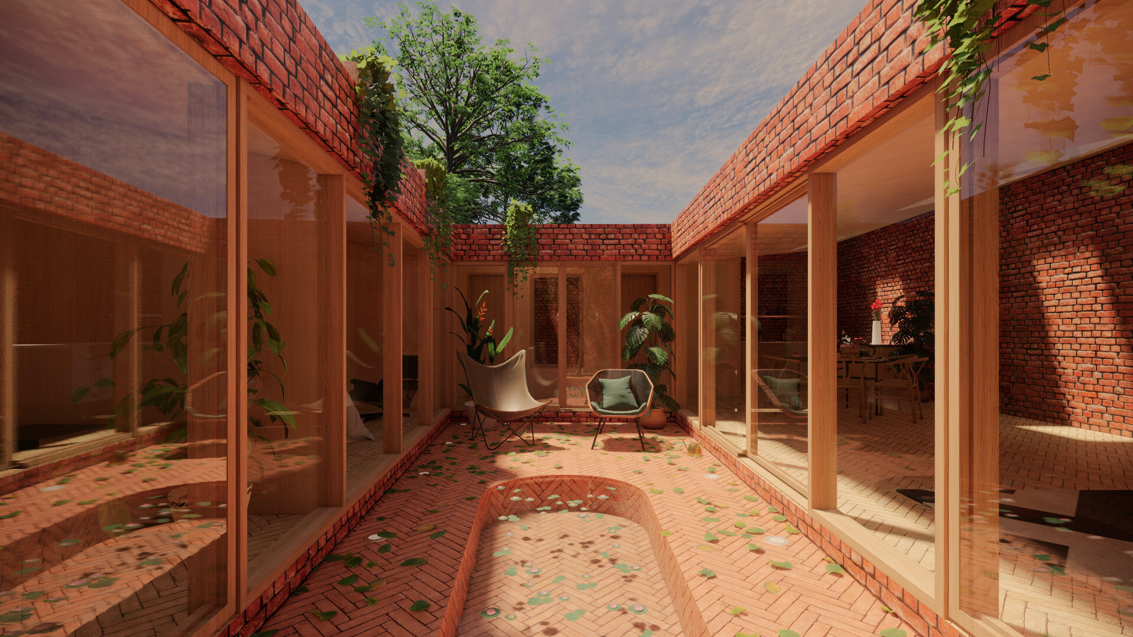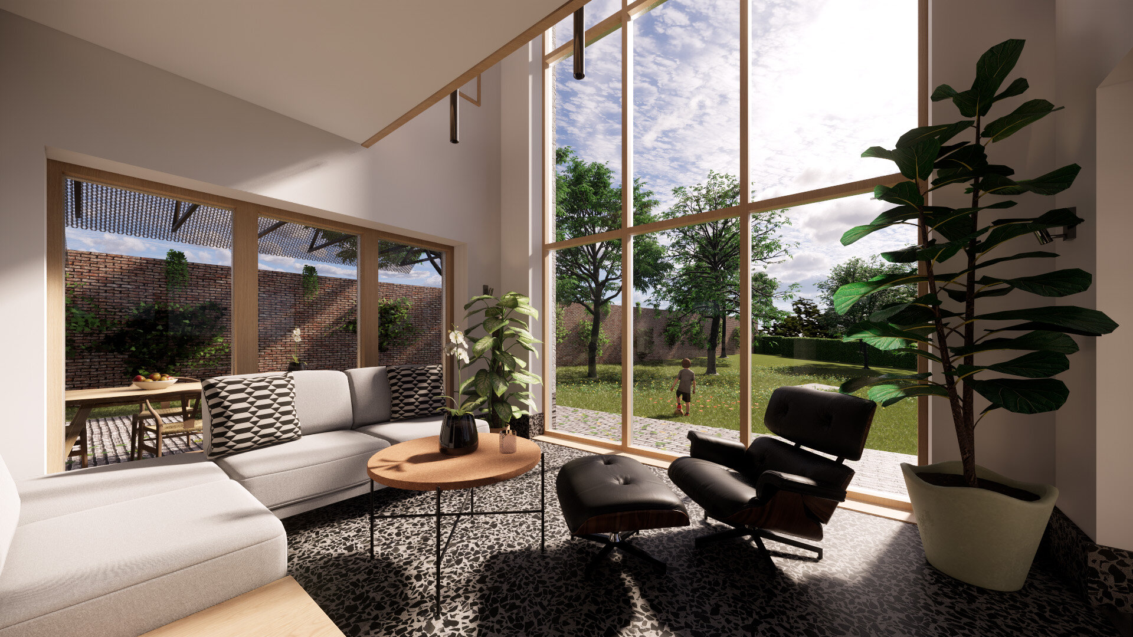Cultivating our connection to nature and our care for the natural world is vital to maintaining a healthy lifestyle. Plants purify our air and prevent flooding through rainwater retention, and gardens have been shown to lower stress and improve mental health, connecting us to the changing seasons. Integrating your home and garden can also help bring vital sunlight into your home providing you with vitamin D which lowers your risk of heart disease, osteoporosis and cancer.
As sustainable architects, a strong connection to nature is at the core of our design thinking and we have developed many techniques to maximise the garden-home relationship.
7 - Connecting visually to your garden
Medical studies have shown that a view onto a lush garden directly impacts your health and wellbeing. By creating a strong visual connection between living space & garden in our East Yorkshire Passivhaus we achieve a tranquil, natural feeling within the home and orientate the house away from a busy street on the opposing side. A visual connection to nature can also provide great benefits in a dense urban setting, we maximised a small Beverley townhouse’s garden relationship through a contemporary sunspace, allowing the client’s Japanese themed garden to flow into the home.
Careful architecture not only allows you to bring the visual delight of your garden into your home but also frame key views of distant natural features. Mereside House establishes a strong visual connection between its first-floor living space and the Hornsea Mere nature reserve, capturing sunsets over the largest freshwater lake in Yorkshire.
6 - A seamless physical connection to your garden
The historic issue with homes that ignored their garden is the doors that joined inside and outside were opaque, clunky and small, negating any open relationship between living areas and the garden. Contemporary sliding, bi-folding and pivoting glazed doors allow us to flow seamlessly from living areas to the garden. Our project at Queensgate further blends inside and outside through a seamless floor finish of timber.
5 - Creating nature-filled interiors
By embedding plants and flowers throughout your home’s interior (in spaces which enable them to thrive) you can greatly improve the internal environment of your home whilst further dissolving the boundary of garden and home. The danger of indoor pollution is all too real with data suggesting that every year over 4 million people die prematurely from indoor air pollution-related to off-gassing from VOC’s (volatile organic compounds) present in home furnishings and paints.
Our top-lit office space at The Old Forge hosts a 9ft high mature rubber plant which thrives in the double-height sky-lit space as we do, purifying our air, tempering internal humidity and removing any airborne contaminants.
House plants thrive in double-height, well-lit spaces and their effects are amplified by passive ventilation processes such as stack effect, naturally spreading fresh air up through the home.
The solar atrium in Twin House is placed centrally within the home, between the original cottage and our new extension allowing ventilation currents to pass throughout each wing of the home.
Deep window reveals also enable the accommodation of plants in the path of incoming fresh air, purifying it as it enters the home, as seen in our Scarborough Passivhaus which has thick, hyper-insulated walls making it ideal for planted ledges.
Particular species of house plants have been noted for their effects in home environments including Chlorophytum comosum (spider plants), Ficus elastica (Rubber Plants) and Dracaena fragrans (Dragon plants) have all been shown to provide good health benefits within the home.
4 - Botanical Solar Spaces
We completed a home for two keen gardeners that connected a west-facing solar space directly to their master bedroom maximising the health benefits of a plant-filled home and a gardeners lifestyle directly from their bedside.
Our passive solar retrofit of a cottage in Cayton Bay, North Yorkshire integrated a west-facing sunspace which grew into a veritable jungle filled with a host of house plants.
3 - Courtyard Gardens
Single storey homes often suffer from badly lit, dark centres, but by creating a courtyard space at their heart you can achieve a healthy, well-lit and naturally ventilated home. On a tight urban site in Beverley, East Yorkshire we designed a solar courtyard house which countered its claustrophobic setting (walled on all sides) by creating a tranquil courtyard at its centre bringing natural light deep into the home, filled with planting and a central pool, reflecting dappled sunlight into the family home. This courtyard provides an uncanny oasis to an otherwise harsh urban setting, defining the identity of the home.
2 - Garden Transition Zones
Creating an area between your garden and living areas further blurs the boundary between inside and outside, a recent Passivhaus project of ours features a shaded veranda that wraps the south-facing sides of the home, blocking harsh weather in the winter months and shading from the harsh summer sun. The veranda allows the smooth flow from interior to garden and encourages you to linger along that threshold, enabling external dining and allowing you to enjoy your garden year-round.
1 - Creating Garden Pavilions
Garden areas can often be enhanced through the addition of small pavilions which enable ways of living that better connect to nature. Our project for a photographer’s studio in Queensgate, Beverley integrated work and living space with an external garden terrace allowing our client to enjoy his garden to the fullest.
