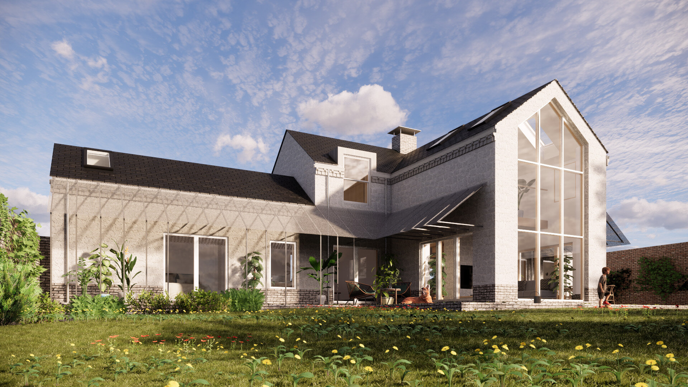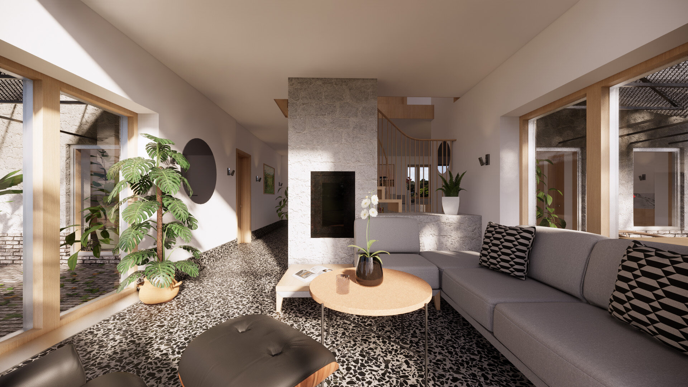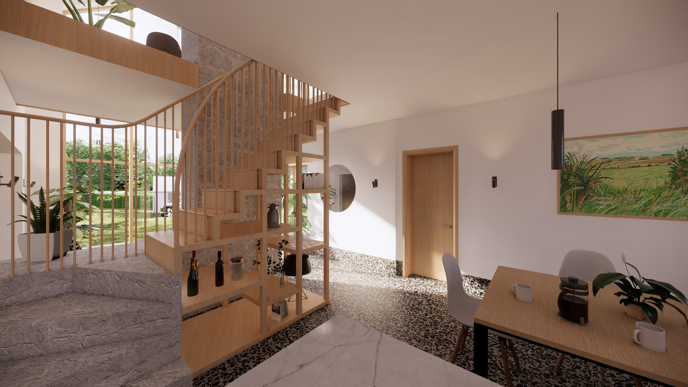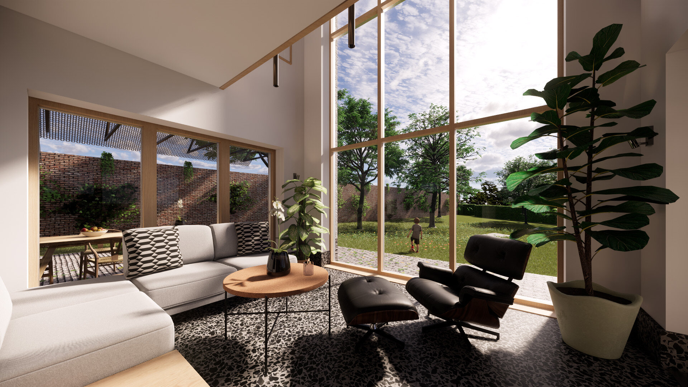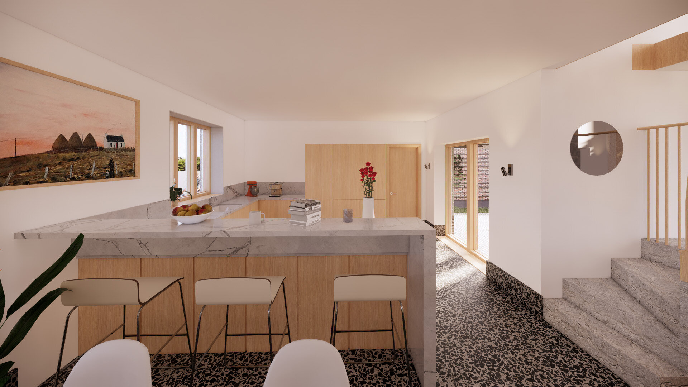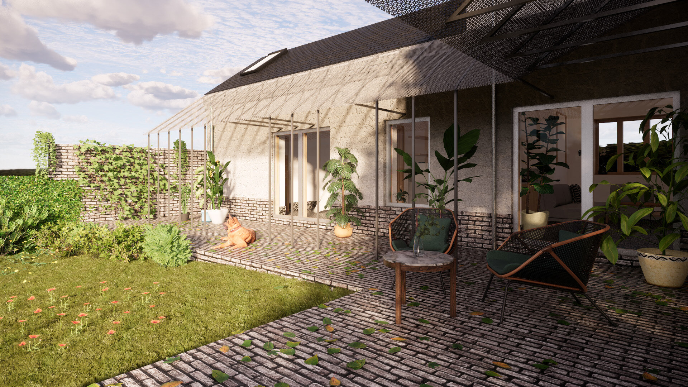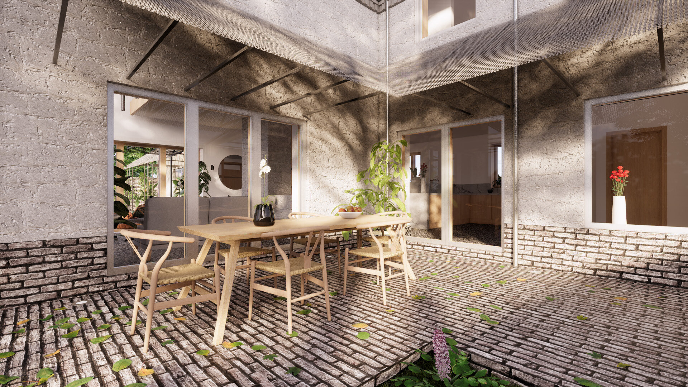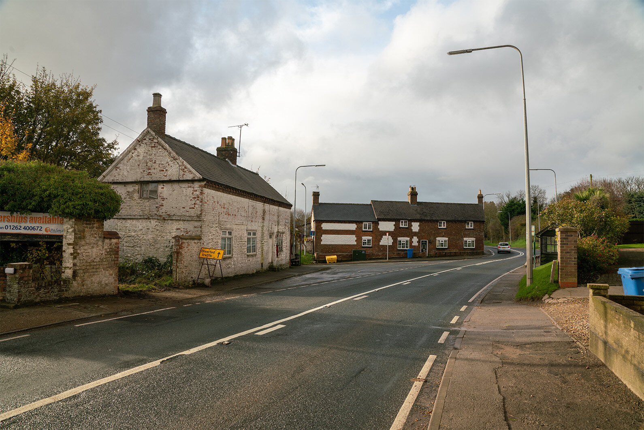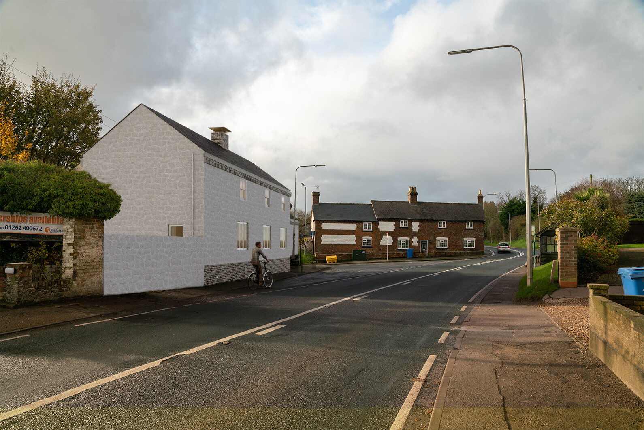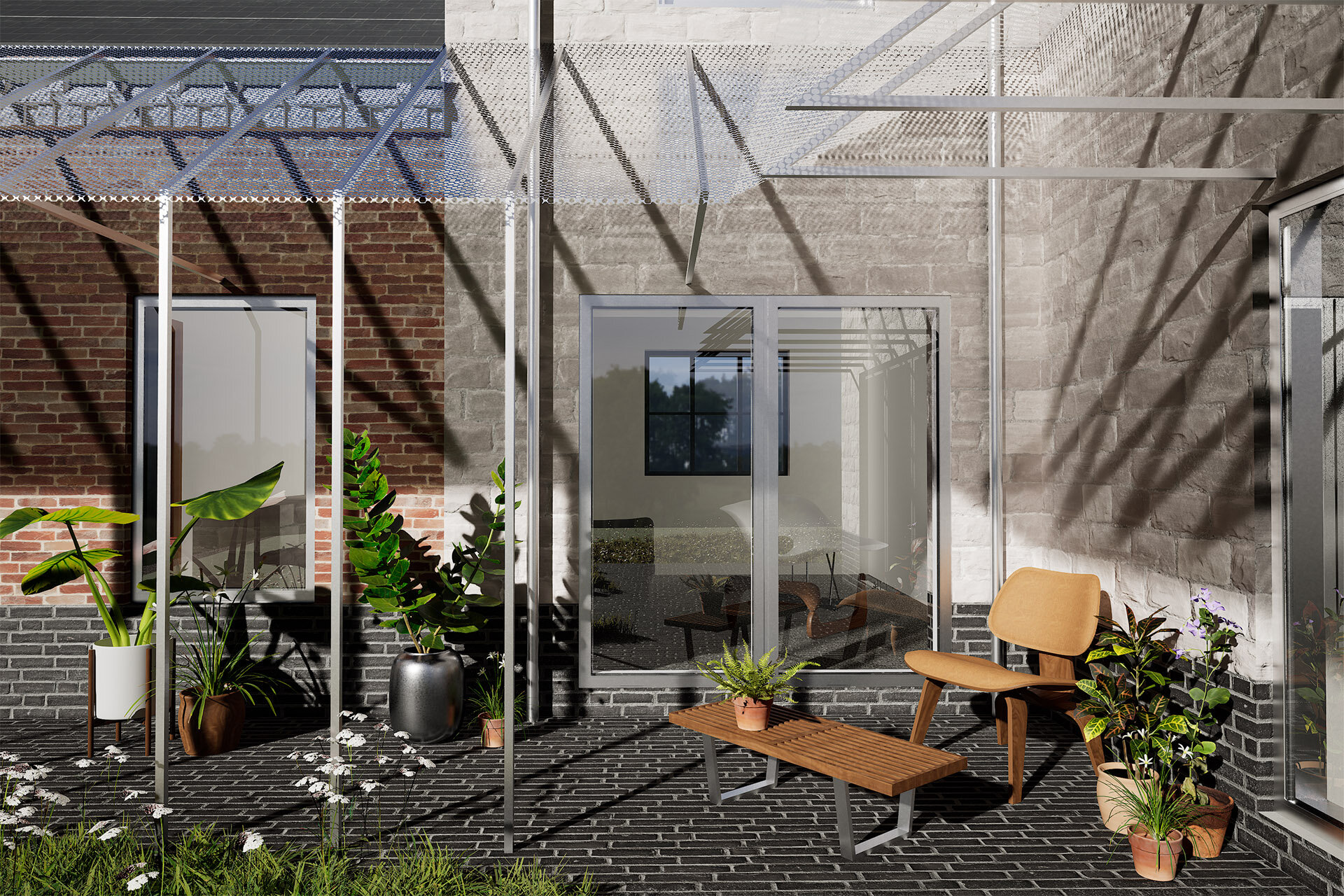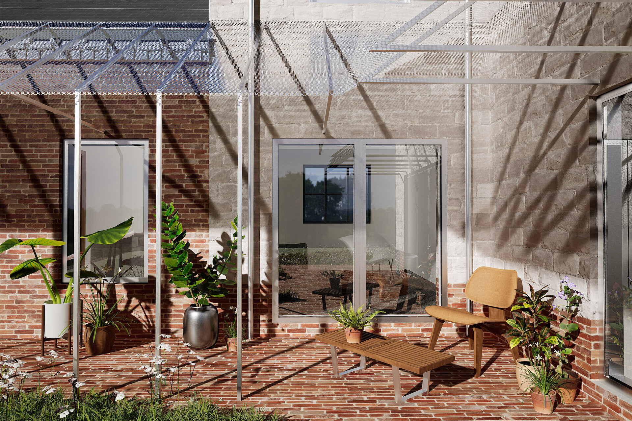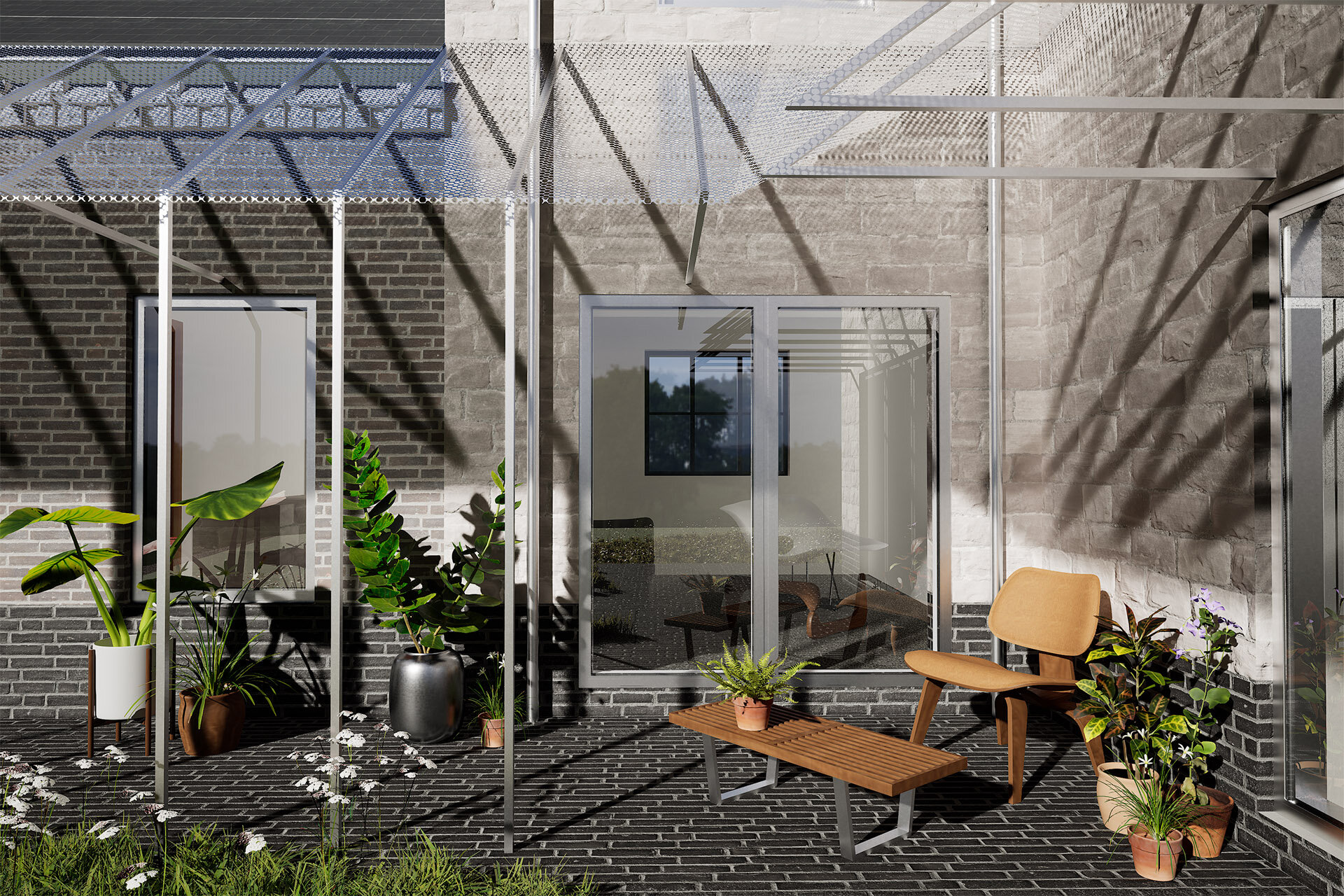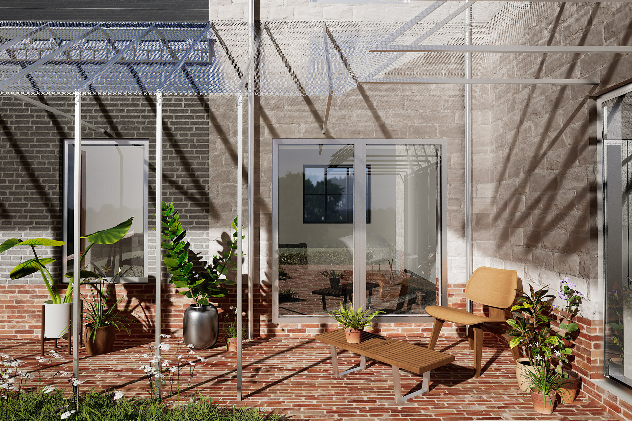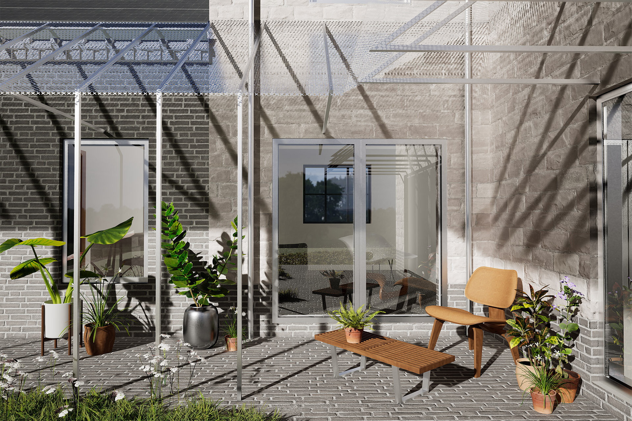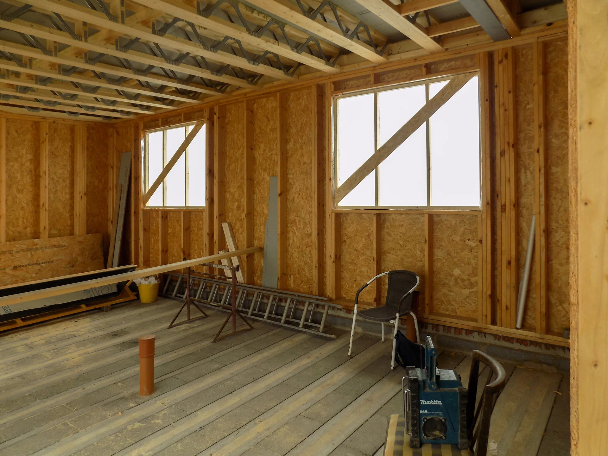01964 544480 / info@samuelkendall.co.uk
East Yorkshire Eco-House
Bridlington, East Yorkshire
2020 - 2021
Under Construction
A highly sustainable family home with a distinctive Wolds chalk skin, characteristic of the surrounding area on the edge of the Yorkshire Wolds.
This home aims to set a new standard for healthy, sustainable living with a strong connection to nature and family life.
Our project began with the dream that a home once full of family memories, childhood holidays and the joy of connecting to nature could come to life again, creating a tranquil family home, kind to the environment and celebratory of its village heritage.
Once the post office cottage to the village of Carnaby on the edge of Bridlington, this site has been empty for several years.
The existing cottage was in a poor condition and could not meet the complex needs of a multi-generational modern family. We have taken the careful approach to dismantle the cottage, keeping its unique masonry skin of local Wolds chalk and whitewashed brick and reusing it in the new house, lowering the embodied carbon of the project, keeping the home’s local material character and significantly lowering the material cost of the project.
This home is made with the ambition of being highly sustainable, with close attention paid to its low carbon timber structure, passive solar design strategies and renewable energy systems vital to achieving an eco-friendly home meeting the Passivhaus standard.
The house is arranged to maximise its relationship to a verdant, expansive garden and bring natural light into the home. A central, double-height living space creates the optimal conditions for stack effect ventilation to naturally ventilate the home.
A ground floor finish of terrazzo and a central natural stone chimney create significant thermal mass in the home, stabilising internal temperatures and lowering the home’s reliance on artificial heating.
A unique challenge of this project was to create a tranquil garden oasis to the south with a busy and loud road to the north. Our design is organised to act as an acoustic buffer to the busy road, stretching across the north boundary of the site.
Renewable systems including an Ecodan air source heat pump, a mechanical ventilation heat recovery system and battery storage remove the home’s reliance on fossil fuel energy whilst achieving the healthiest internal environment for the family.
As the UK continues to experience record summer temperatures and move from a temperate northern european climate to a climate similar to the south of France we believe all new home’s must pay close attention to the dangers of overheating, integrating solutions into their design to minimise costs incurred in the future.
This project integrates a perforated aluminium canopy across its south-facing elevation, shading the interior from the high angles of summer sun whilst permitting low winter sun to harvest solar heat in the colder months. Bi-folding doors and a south-facing veranda allow family life to seamlessly flow out into the garden, dissolving the boundary between inside and outside.
Material Palette Studies.
Our in house visualisation skills allowed us to quickly iterate and explore a range of different material options, blending existing chalkstone and brickwork harvested on-site with new bricks, added where necessary for damp proof coursing and areas of external paving for the home’s veranda.
The final material palette uses a light grey brick for the damp proof course (base of the walls) and the verandas pavers, with site harvested brickwork used around windows and for the walls of the home’s single storey west wing.
