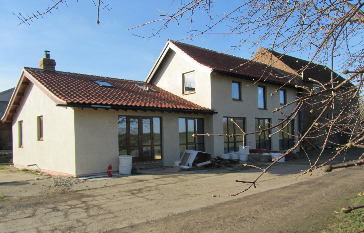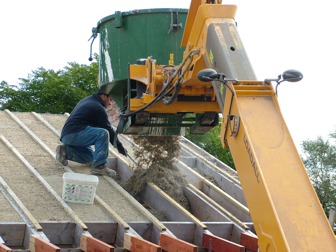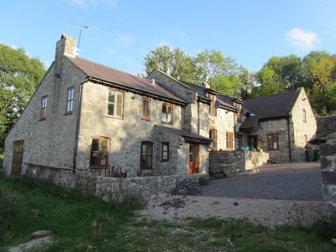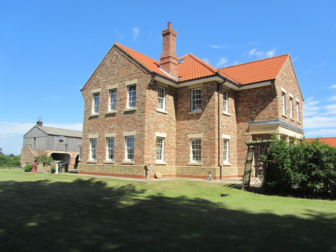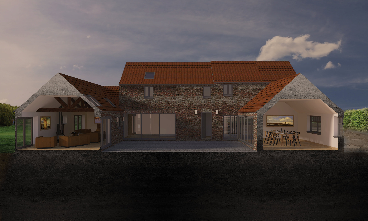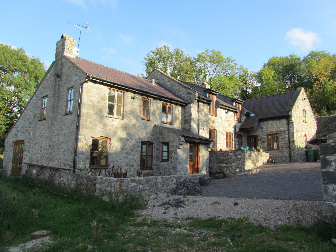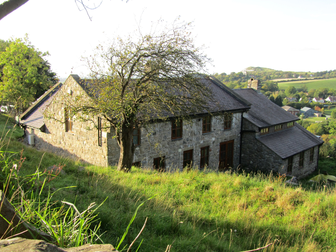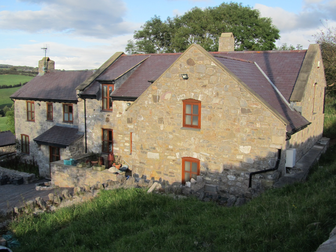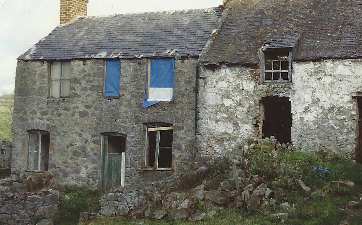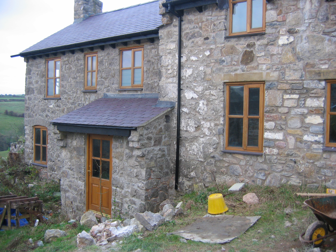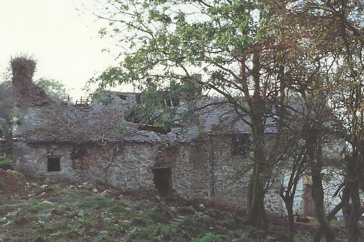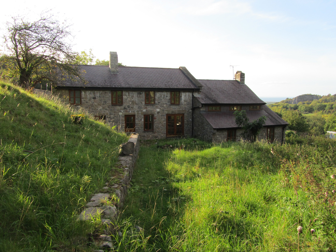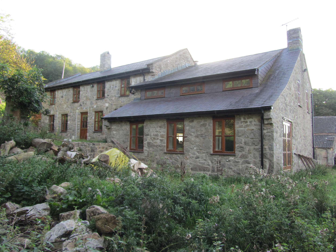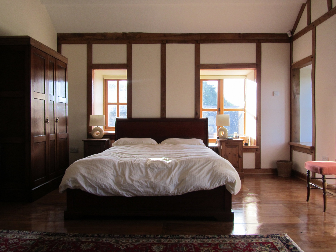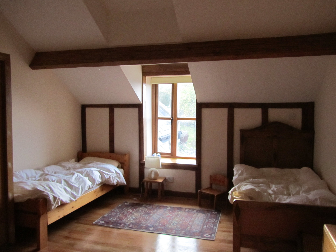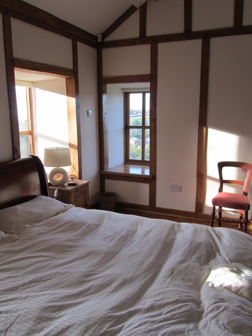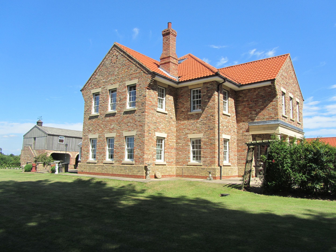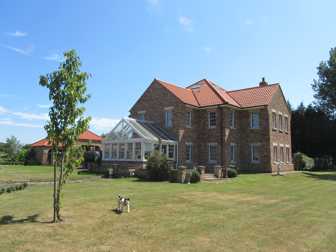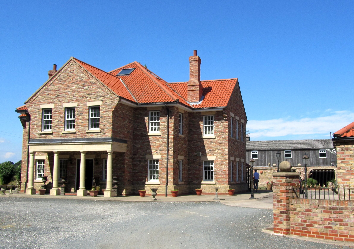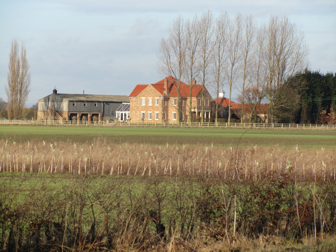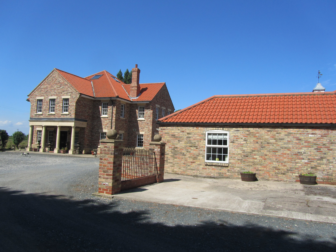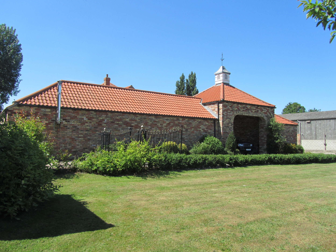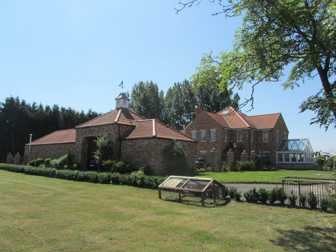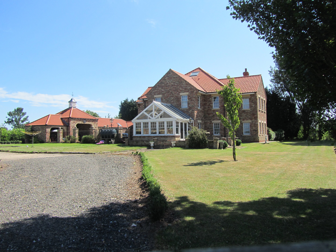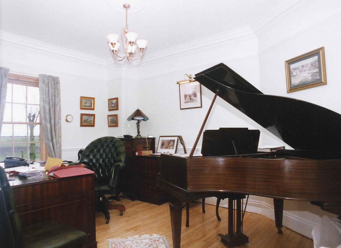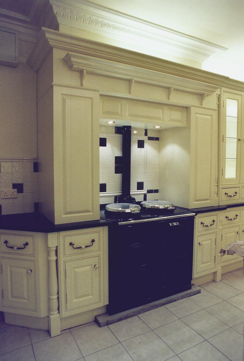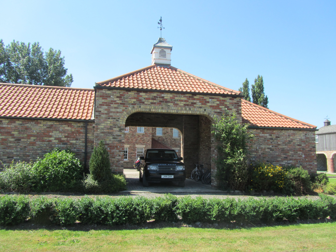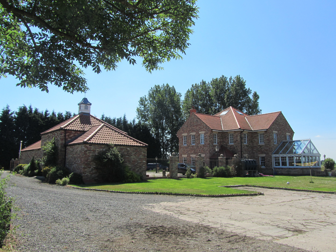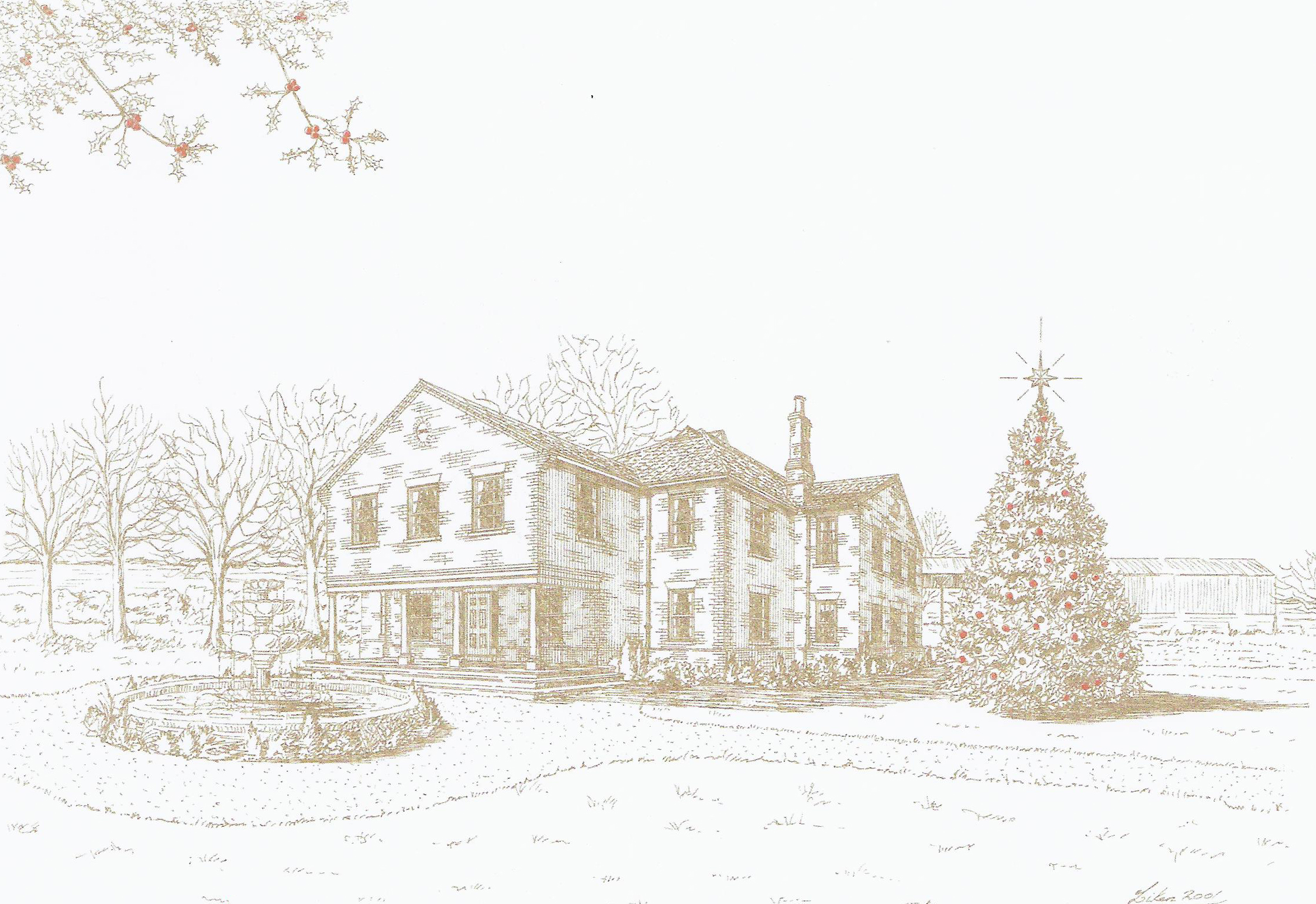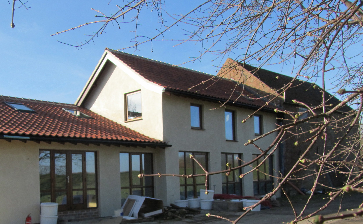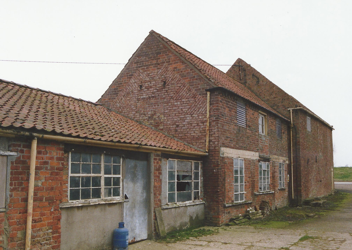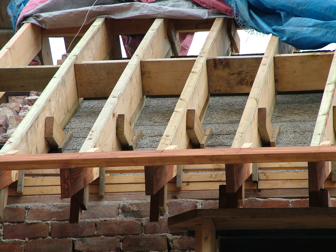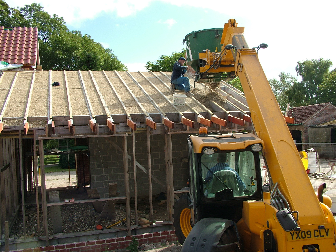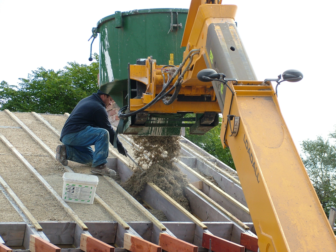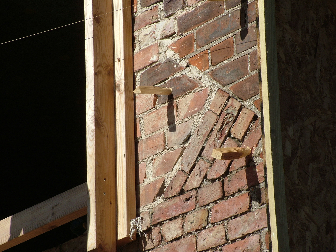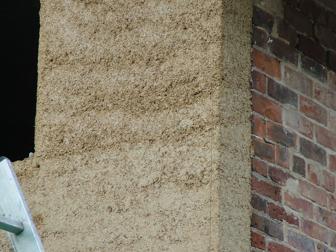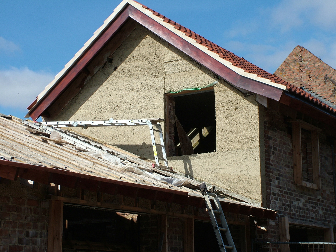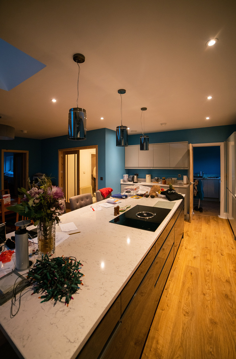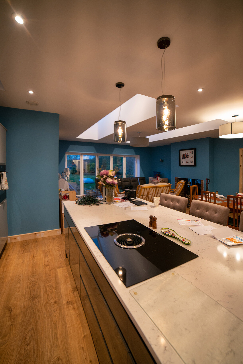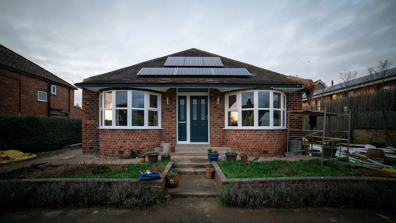The 21st century presents us with the fact that the building industry is responsible for 39% of global carbon dioxide emissions. An immediate sustainable solution is to stop building new buildings with virgin materials & instead focus on restoring, upgrading & reclaiming the existing buildings and materials we already have.
At Samuel Kendall we have spent over two decades practising a pragmatic approach to eco-friendly building, lowering both the environmental and financial cost of architecture. We believe through following these ideas architecture can play its part in creating a sustainable future.
Reviving the past
Restoring old buildings is no new thing & was until recently rarely motivated by romantic conservation or environmental crisis but by good economic sense. Why demolish a workable structure when one could upgrade to achieve far more with fewer resources.
Our projects at Brecks Farm, North Cave House and Bron Berllan all exemplify a highly practical design approach of retaining the maximum whilst tailoring what is existing to the needs of contemporary life.
Reclamation, Harvest & Thinking Local
Pragmatically sustainable architecture is not limited to projects within existing structures, by using materials harvested from demolition & plant-based sources one can achieve a low if not carbon positive project.
Many of the elements used in our project at Lodge Farm were sourced from the demolition of nearby buildings, notably the brickwork, harvested from existing agricultural buildings on the site, fireplaces, saved from a nearby home, timber flooring, harvested from a nearby air force base and the staircase which we saved from the wasteful destruction of a local hotel.
Plant-based building materials are key to sustainable building, no better exemplified than at Baswick Hemp Home where we over-insulated an existing barn cluster with hempcrete insulation grown on the surrounding fields. This not only retained the existing brick structure but radically improved the thermal performance of the building, lowering its heating cost in use.
Upgrading through Extension
Often at SKA, we are presented with an existing home which no longer meets the needs of the contemporary family. Through extension, we can achieve a radical transformation throughout both the old and new. Our project at Rosemary House aimed to repair and enhance the original 1950’s Rosemary tiled bungalow, with a contemporary level of environmental efficiency & living standards whilst retaining the long-lasting fabric of Rosemary tiles and brickwork.
