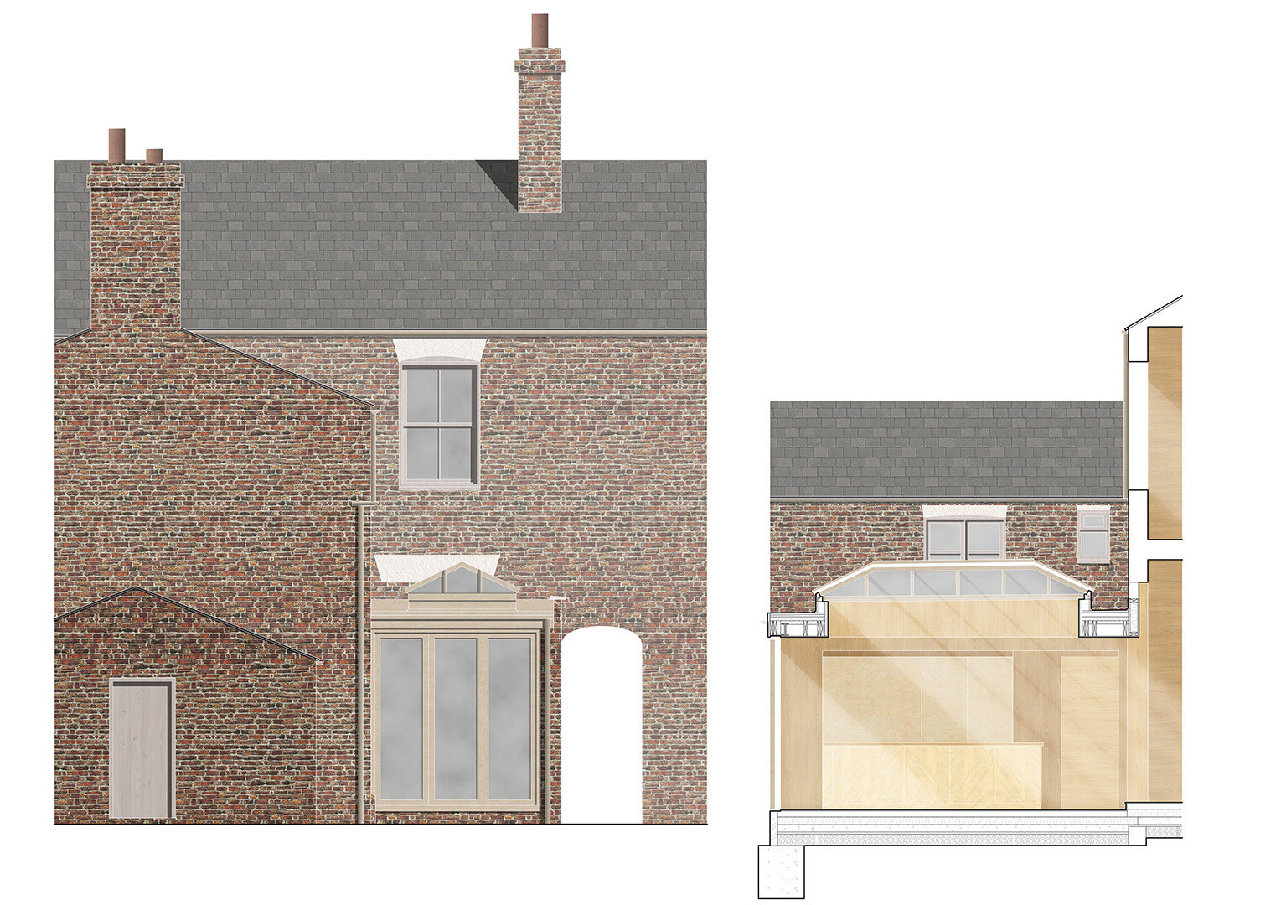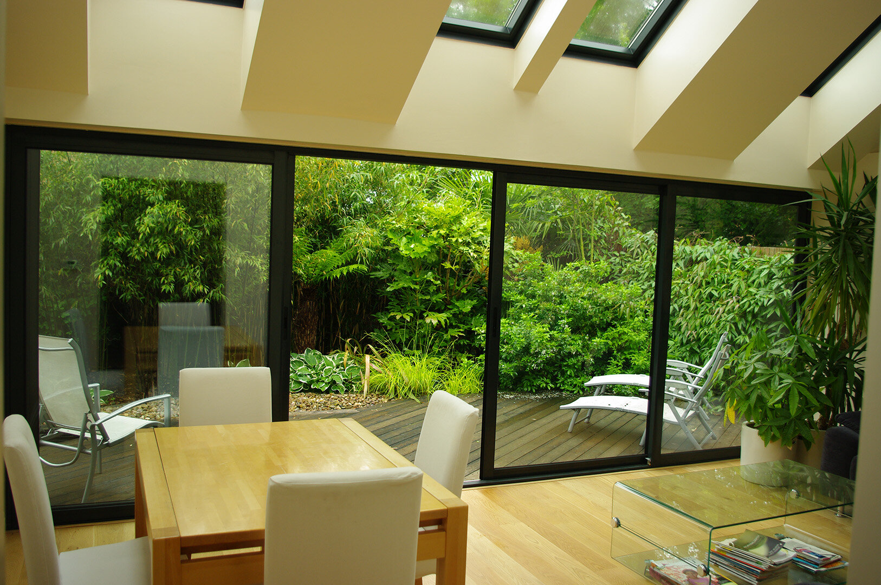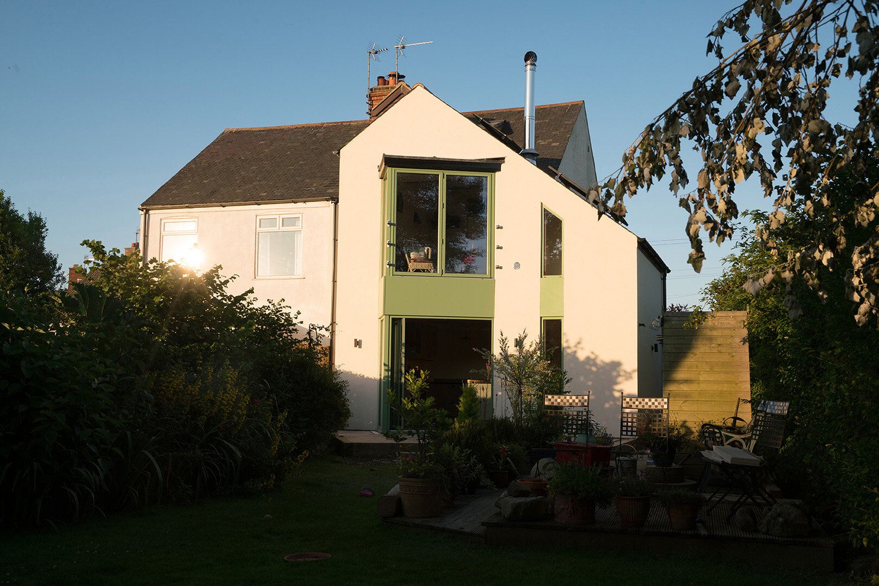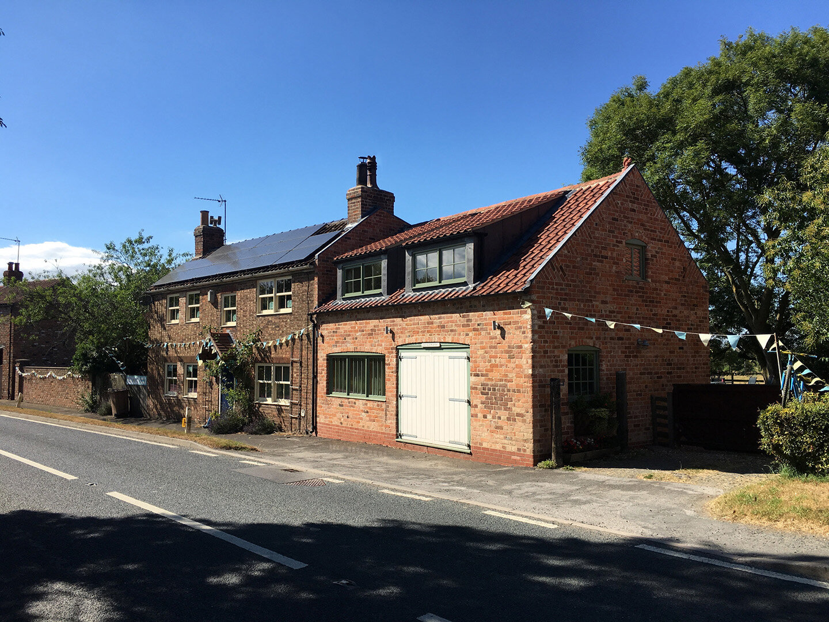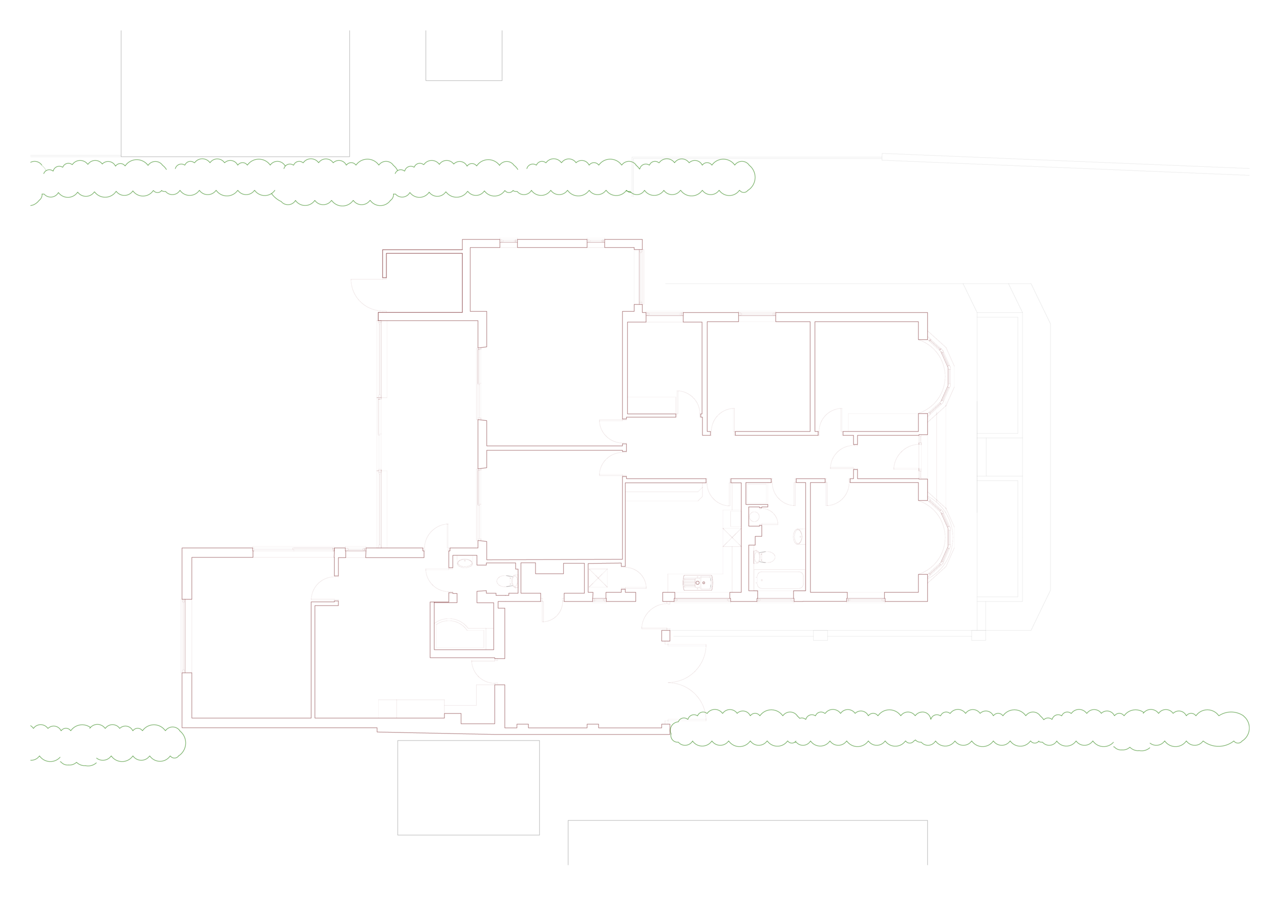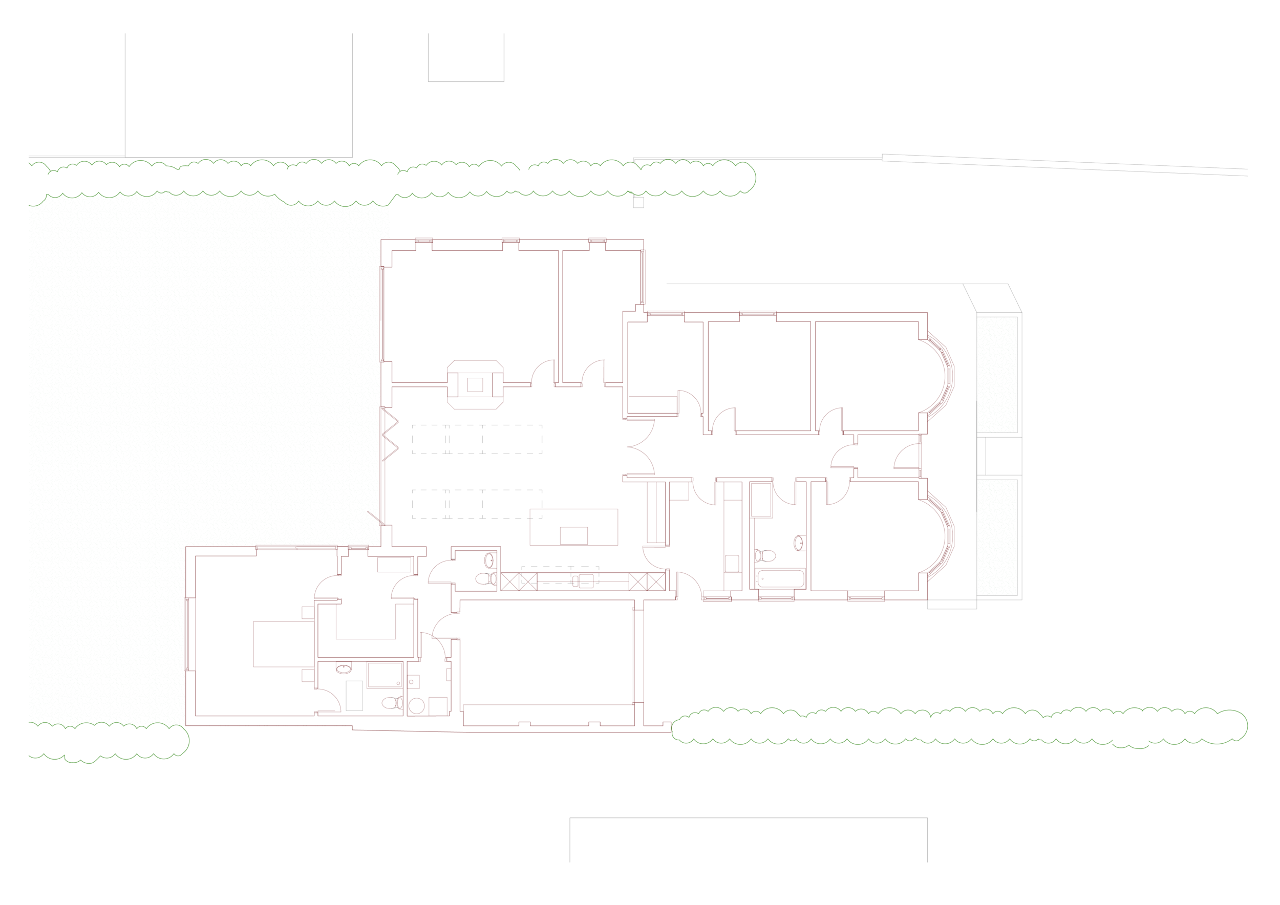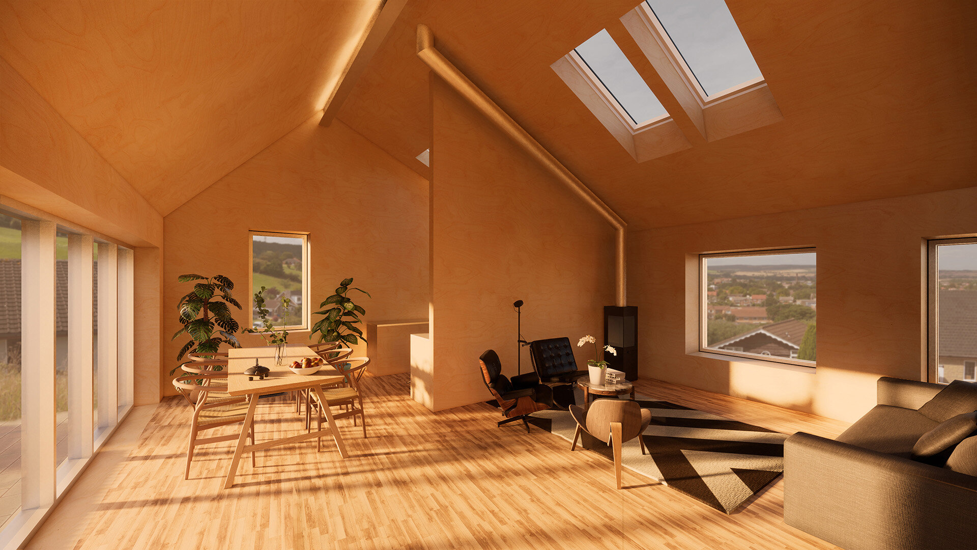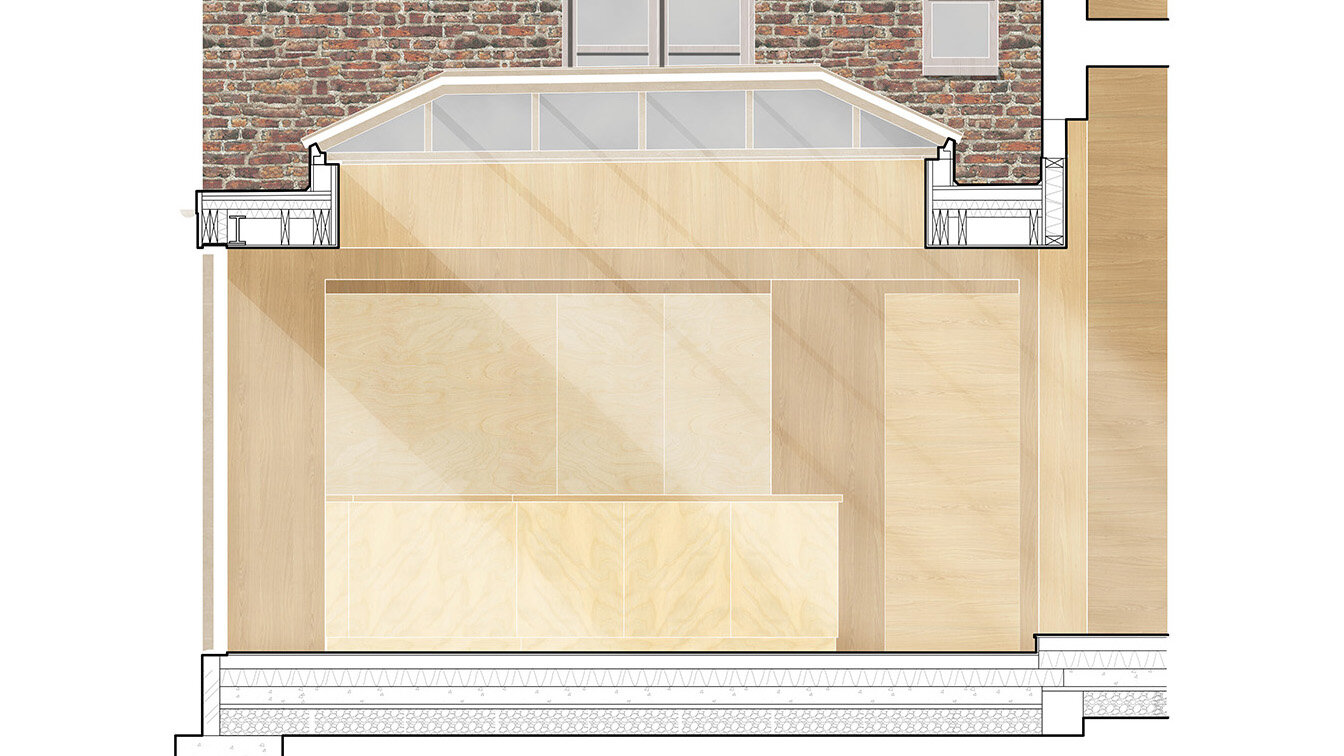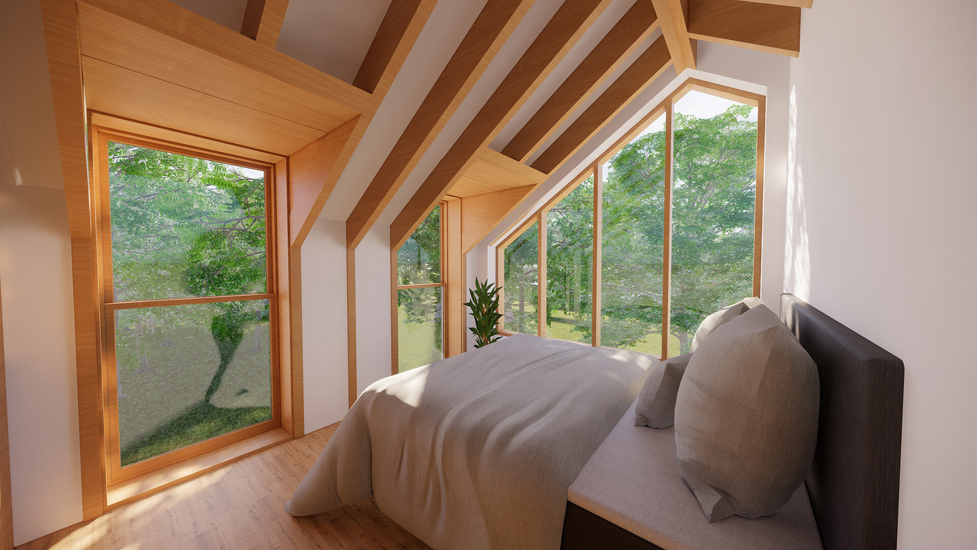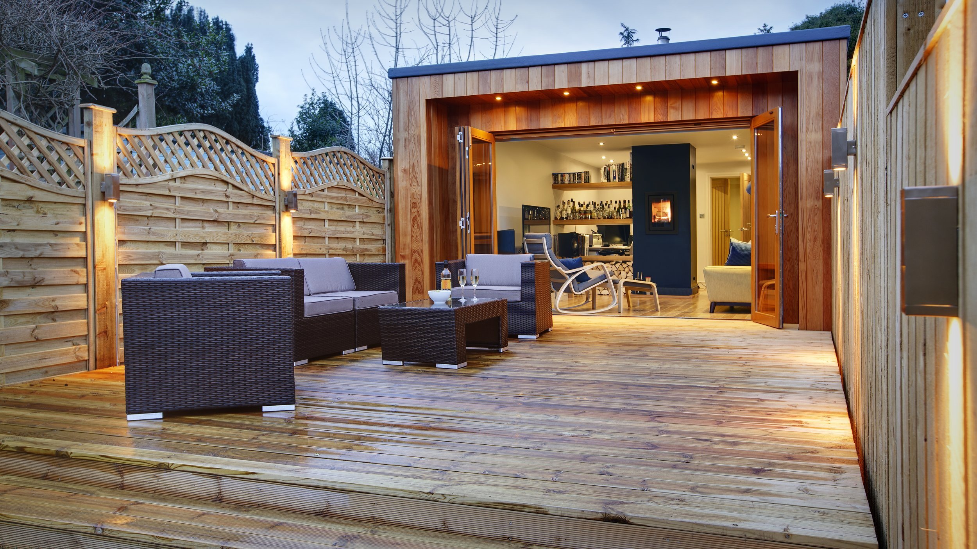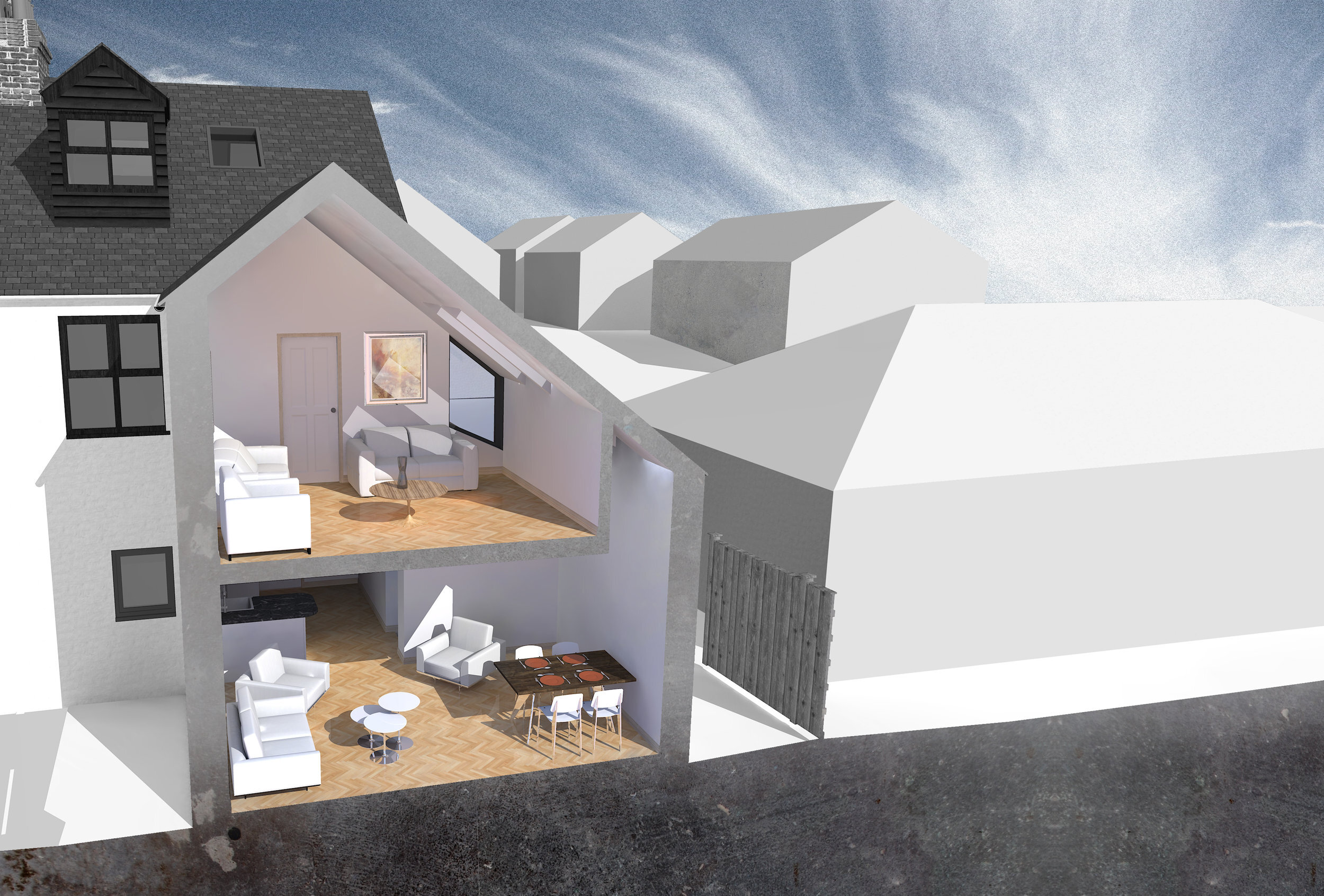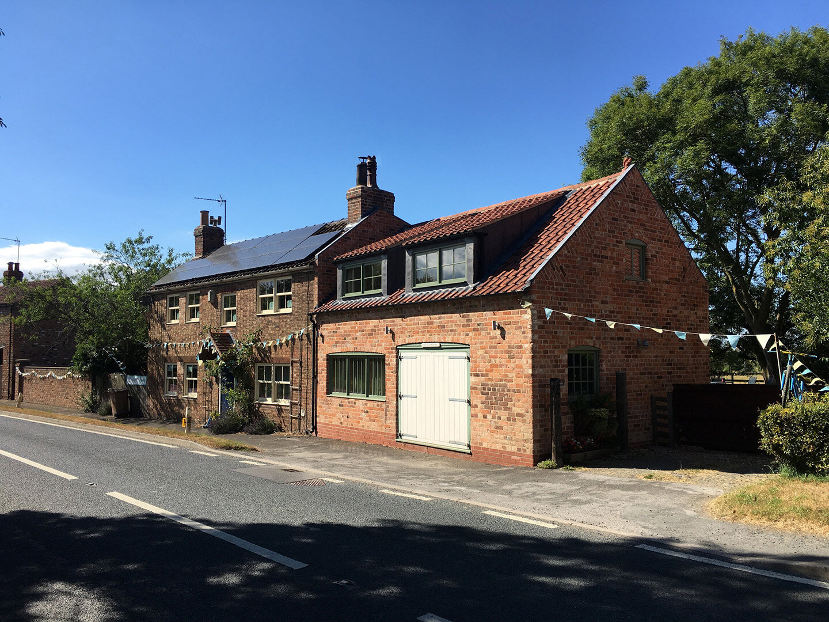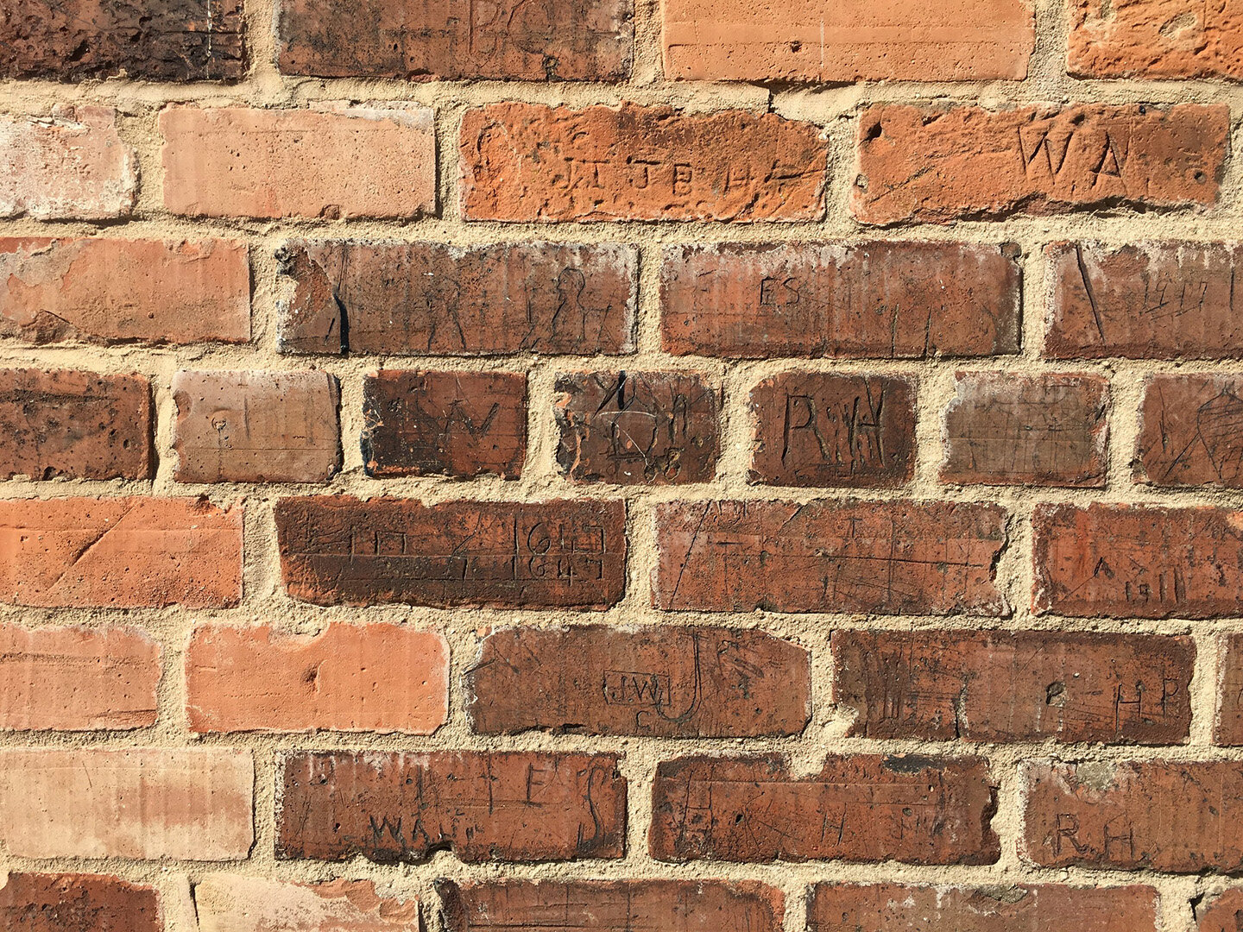Rosemary House Living Area.
A great project does not depend on its scale but on the quality of its design. Through compact, careful architecture you can radically enhance the enjoyment & quality of your existing home at a far lowering financial & environmental cost.
Hard Working Spaces
A key move to maximising a clever, compact extension is making your new area work hard in terms of enhancing the circulation, natural lighting, visual interest and thermal performance of the existing home but also in accommodating the maximum range of activities - At Rosemary House we centred the home’s new wing on a versatile open plan space that brought the activities of dining, cooking & living together which removed the inefficiency & wasteful circulation of separating these key areas of the home, bringing the family together.
The Feeling of Space
Though a new extension may be modest in footprint you can increase the feeling of space through maximising natural lighting through large, low-silled windows & skylights (employed fully in Lantern Terrace) & utilising soft materials such as timber finishes which we used to full effect in our Scarborough Passive House.
Visual Anchoring
A home can feel connected and seem to flow outward, increasing its perceived size by carefully emphasising key views out to the garden, exemplified in Figham Springs or to nearby natural landmarks, as seen in our Mereside extension which captured unique views over Hornsea Mere, the largest freshwater lake in Yorkshire.
Sustainable Choices
Working with an efficient extension is inherently more sustainable & can be made more eco-friendly through the careful choice of new materials (the use of timber for carbon sequestration being a key aspect of our Beverley garden studio), clear passive environmental strategies such as thermal mass heat storage used notably in Mereside House & Figham Springs & by using materials reclaimed from past buildings exemplified in the Thankful Forge where all brickwork was salvaged from the previous 18th-century ruin’s walls and foundations.

