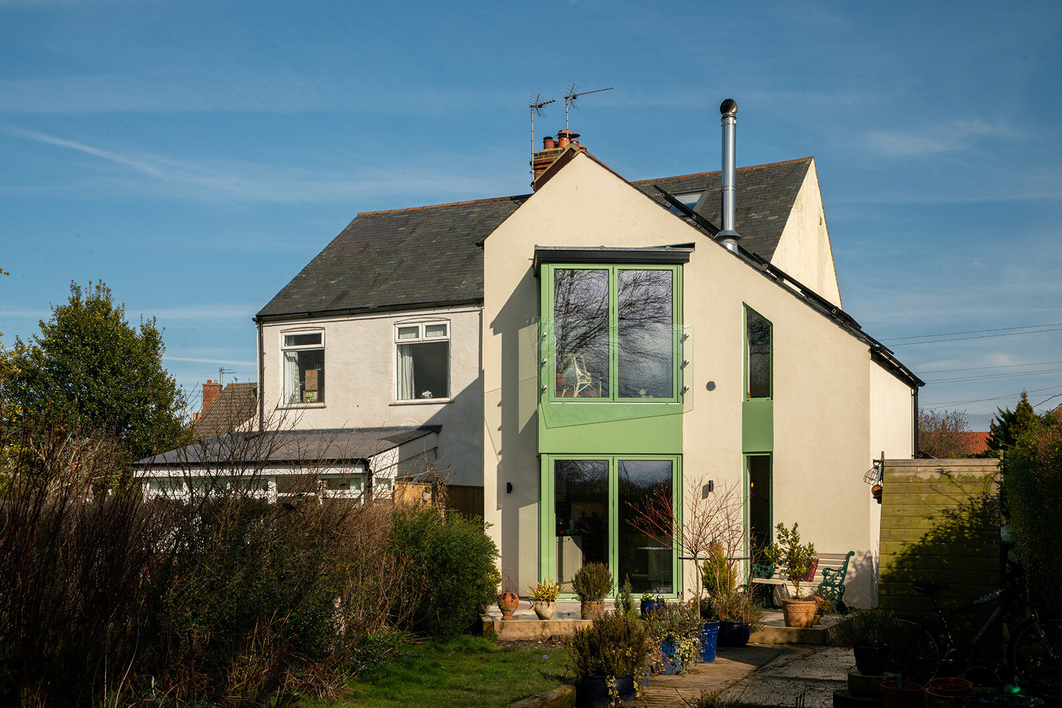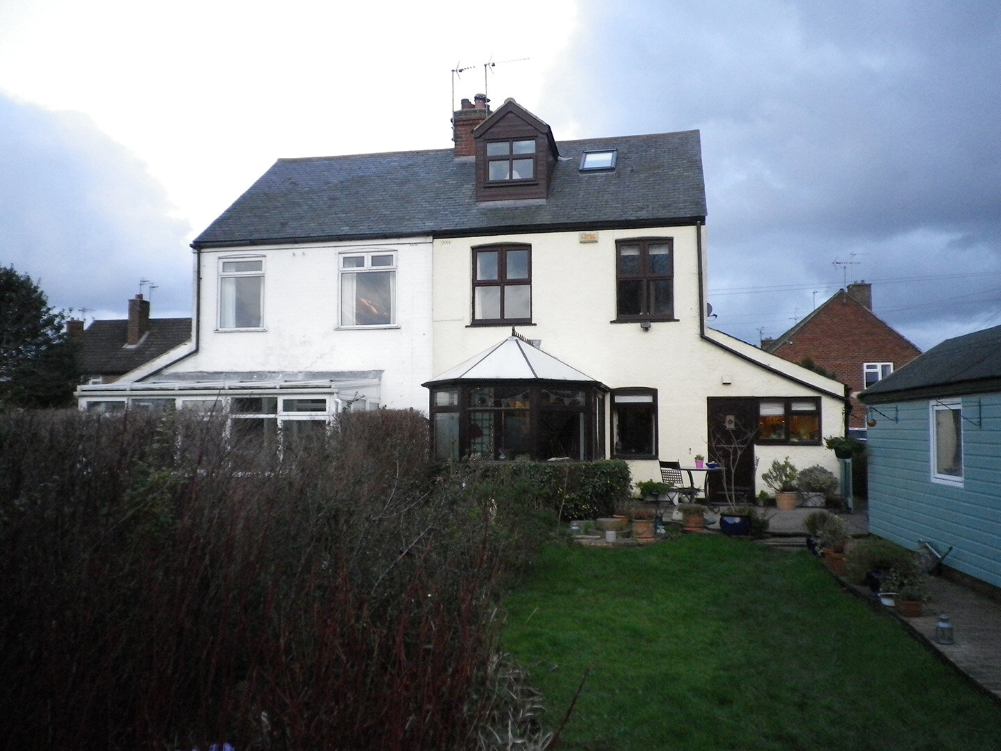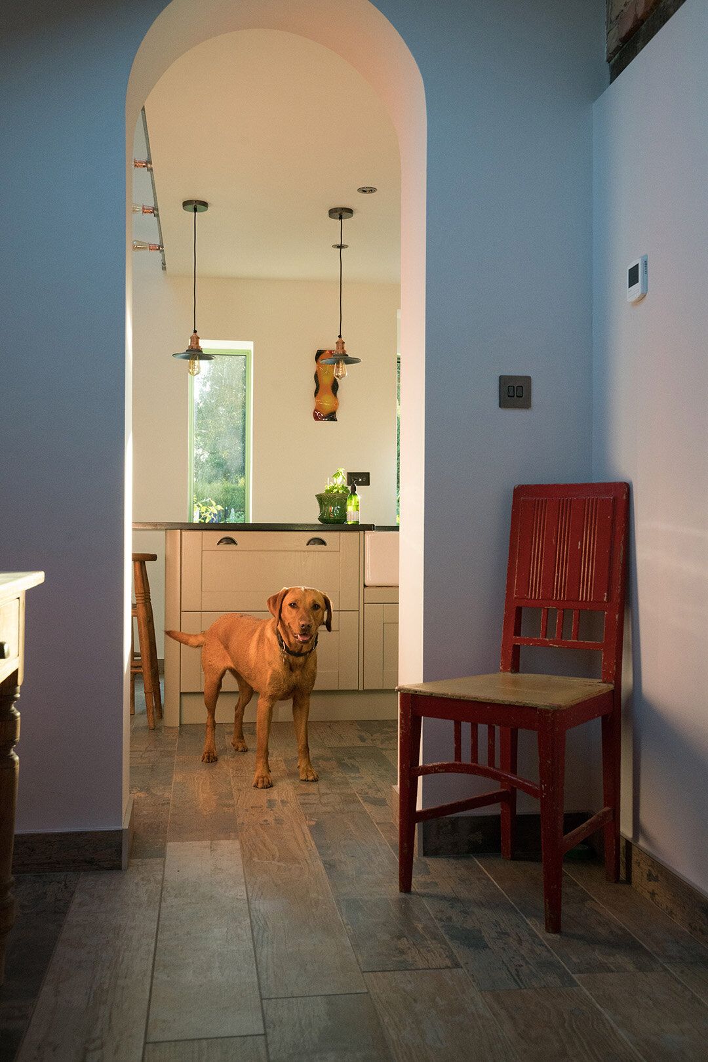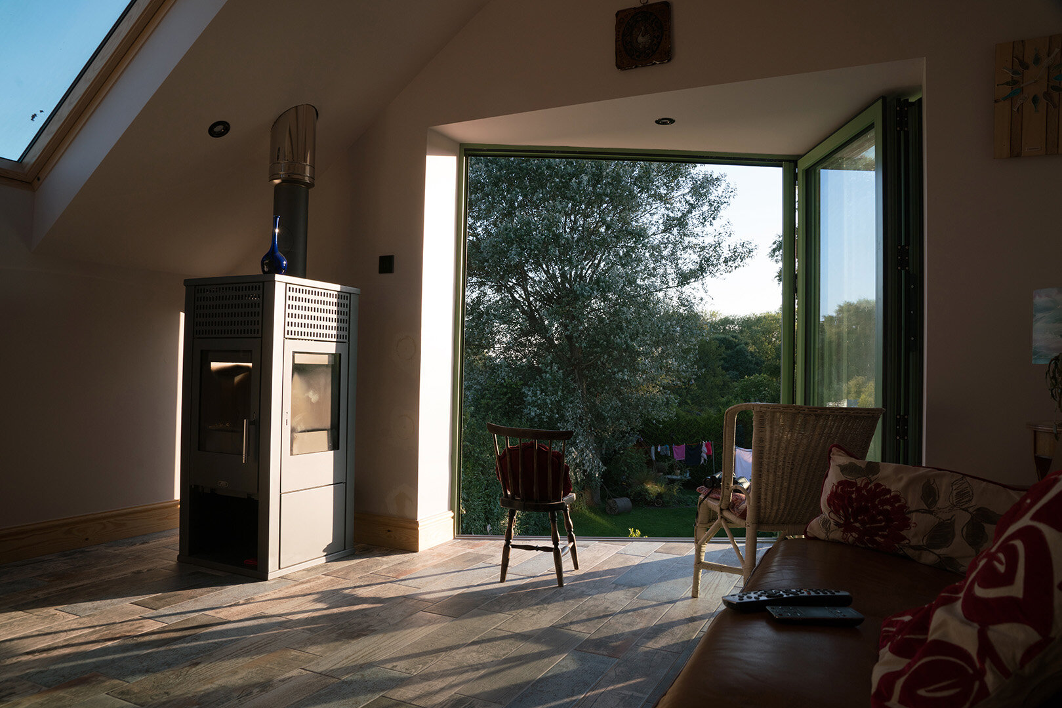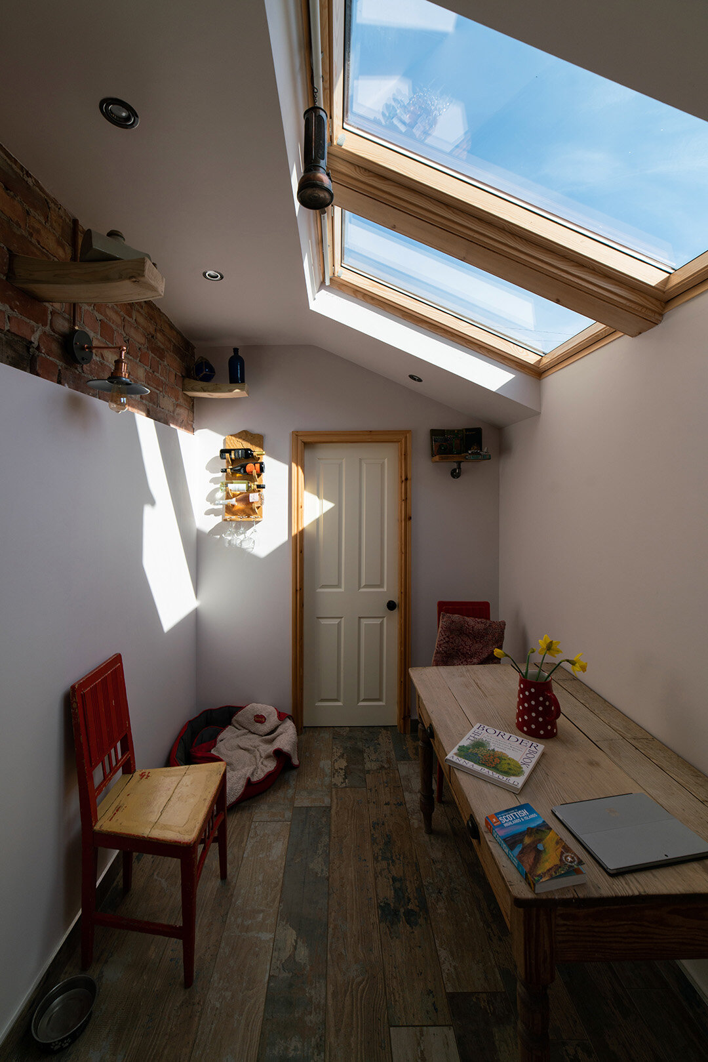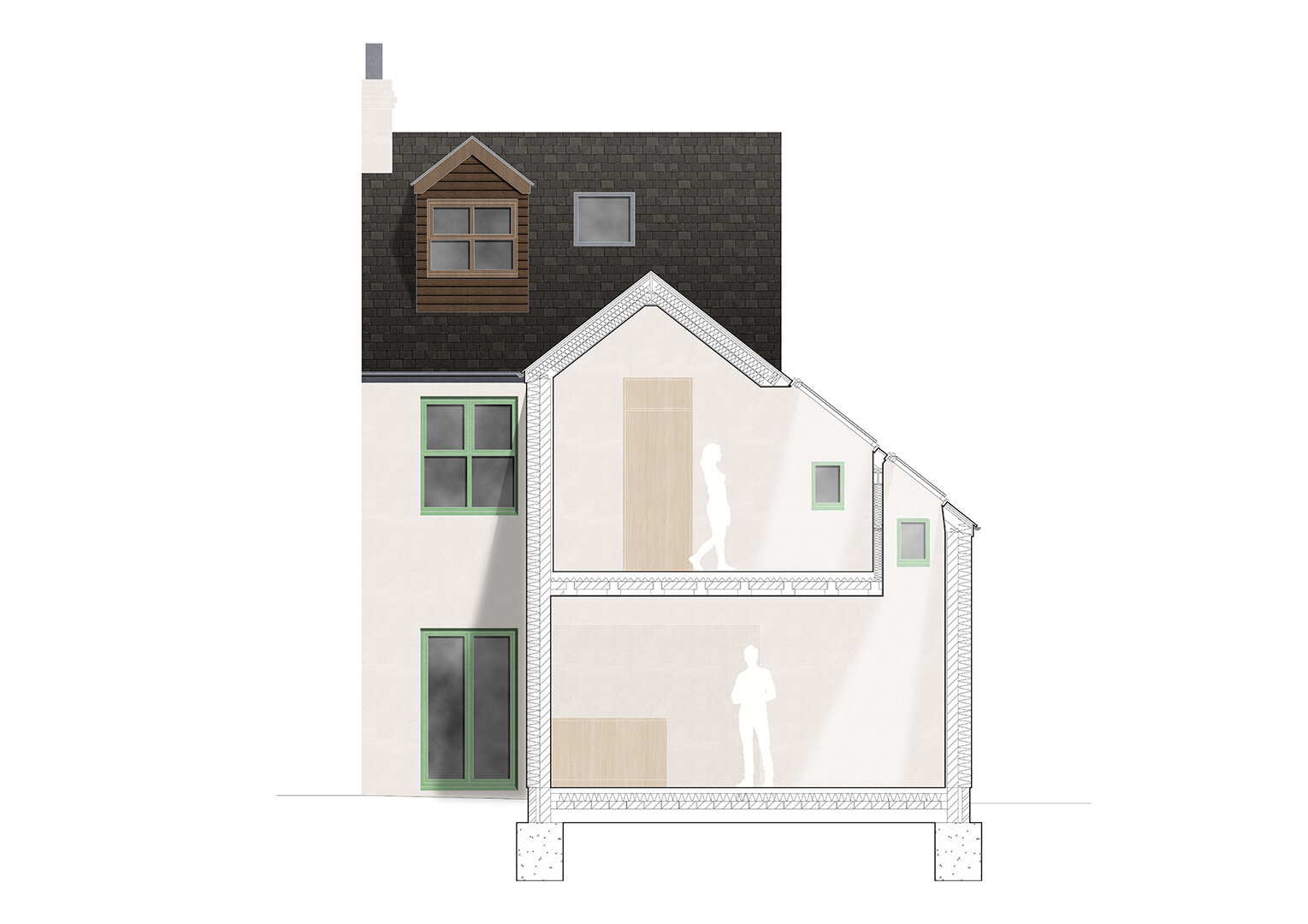Through careful passive solar design & renewable technologies, this house extension on the edge of Hornsea Mere achieves a sustainable, tranquil lifestyle with no running cost - the building actually generates a profit in surplus energy.
The project was made with the ambition to achieve the clients’ dreams of sustainable energy self-sufficiency/carbon neutrality, a future-proofed home and a strong connection to the Hornsea Mere SSSI nature reserve, a stunning natural landmark largely ignored by their existing dwelling.
A two-storey extension at the rear provided the opportunity to remodel the home to maximise its relationship with Hornsea Mere with the addition of an open plan kitchen/dining/living space at ground level, related via expansive bi-folding doors to a patio and long garden beyond. On the first floor, a naturally lit solar living space provides a tranquil area to relax and enjoy the birdsong, deer and other biodiverse features of the lakeside setting. An angled bay of bi-folding glazing at first floor captures views across the Mere and boathouse whilst an array of four roof lights bring ample daylight to the first floor and through a light well to the ground floor kitchen, whilst framing sunset views across the freshwater lake. This split section light-well maintained privacy between the extension and neighbours without losing the ample sunlight to the south.
The ambition of a highly sustainable family home powered only by the sun and air is a challenging goal for a new-build house, let alone a retrofit, but through a coherent high-performance construction system, passive solar heating and lighting strategies and state of the art renewables, we have achieved our goal.
A new structure of insulated concrete block walls and beam and block floors provided significant thermal mass and thermal stability, acting as a passive heat store for solar gain. A continuous wrapping of 175 mm of Jablite rigid insulation ensured high thermal performance achieving a U value of 0.15 W/m²K, concurrent with Passivhaus standards. The rigid insulation met the sustainability standards of the architect and clients with an A+ BRE rating, 100% recyclability and a very low oil use of 0.1%. Being 98% air also made the product very easy to install providing a continuous external insulated jacket for the home. This construction system not only achieved high thermal performance but also enabled a highly efficient construction timeline taking less than six weeks for a team of three to reach a complete shell and a further three weeks to over insulate, with second fix and mechanical installation completed by week twelve.
A new insulated ground floor replaced the previous suspended system which had proved prone to groundwater damage, given its Lakeside setting. The new insulated ground floor provided level access throughout and achieved a U-value concurrent with the walls of 0.15 W/m²K. A timber frame roof insulated continuously achieved a U value of 0.16 W/m²K, maintaining the very high thermal standard throughout. Glazed windows and doors further maintained the high standard of thermal performance with a U value of 1.0 W/m²K and the building achieved a good airtightness value of under 3m3/hr/m² @ 50 Pa.
The home which originally had an annual running cost of ~£1900 fell to nothing following the installation of the passive solar extension, a 3kW solar PV array, an 11.2kW Mitsubishi Ecodan air source heat pump & an oversized 300l domestic hot water cylinder. The home’s energy performance rating (EPC) rose from 63 to 89 and will improve further as the remainder of the building is over insulated. High-performance building fabric, coupled with a 93% efficient MVHR system ensures a comfortable, well-ventilated environment free of dust and damp.
The project was completed with a final contract cost of £113,500, with an area of 81m² and a cost per m² of ~£1400. The renewable energy generated by the home provides an annual return of ~£700 (£687.44 in 2019), renewable feeding tariffs provide £2450 per year for seven years (total £17,150) negating the initial capital cost of all renewable technology of £13,440.
Mereside House is a project emblematic of the highly sustainable, delightful quality of life that can be achieved by contemporary retrofit on a very efficient budget. Our clients are very happy in the knowledge that they can live out their days in a tranquil environment inside and out, never having to move for accessibility with a home that provides a passive income through renewable energies and with the potential of offering a self-contained area of the house as a holiday let, further adding to the project’s financial benefit. The project was completed on time, on budget and to the utmost constructional refinement thanks to a close collaboration between client, architect, contractor and building control officer setting a new standard for retrofit construction in Yorkshire.
